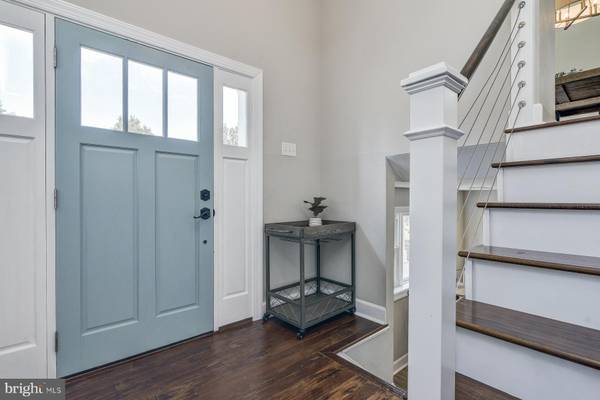$650,000
$649,000
0.2%For more information regarding the value of a property, please contact us for a free consultation.
3 Beds
3 Baths
2,550 SqFt
SOLD DATE : 09/03/2021
Key Details
Sold Price $650,000
Property Type Single Family Home
Sub Type Detached
Listing Status Sold
Purchase Type For Sale
Square Footage 2,550 sqft
Price per Sqft $254
Subdivision Warfield Estates
MLS Listing ID MDHW2002858
Sold Date 09/03/21
Style Contemporary,Split Level
Bedrooms 3
Full Baths 3
HOA Y/N N
Abv Grd Liv Area 2,550
Originating Board BRIGHT
Year Built 1973
Annual Tax Amount $6,839
Tax Year 2020
Lot Size 0.935 Acres
Acres 0.93
Property Description
Exactly what you're waiting for. Contemporary full renovation by previous owners, loved and enjoyed by current seller. This spacious split doesn't bear any resemblance to its former self. The surprising 2-story entry foyer opens to the main and lower levels with large entry closet, hardwood flooring and entry table space. The main level has been enlarged by an addition with vaulted ceiling, wall of windows with transom yields an abundance of natural light. The fully open floorplan centers around a gourmet kitchen with a 10ft long island and breakfast bar, granite counters, stainless appliances, pantry, dining area, serving bar w/beverage cooler, built-in cabinetry with glass doors and desk. The great room opens to a Trex balcony and stair to the generous and coveted level rear yard which is partially fenced. Admire the hardscape, stone retaining walls, curved patio with fire pit and covered patio to enjoy the shade and peaceful rainy nights. The perfect combination of mature trees and lawn sporting space. The main level primary bedroom with private bath and wall of closets will easily accommodate your king-sized bed. Second & third bedrooms each have access to separate full baths.-large secondary bedroom could be easily converted back into 2 separate bedrooms for a total of 4 bedrooms. Hardwood flooring throughout. The lower level provides office/game space, wood burning fireplace with insert; laundry/storage and access to over-sized 2 car garage. Replaced flooring, windows, lighting, roof, gutters and downspouts. You won't be disappointed. Walk to Warfields' Pond Park and enjoy the convenience of all three Howard County schools within minutes. No HOA
Location
State MD
County Howard
Zoning RRDEO
Rooms
Other Rooms Living Room, Dining Room, Primary Bedroom, Bedroom 2, Bedroom 3, Kitchen, Family Room, Storage Room, Bathroom 2, Bathroom 3, Primary Bathroom
Basement Full, Garage Access, Walkout Level, Windows
Main Level Bedrooms 2
Interior
Interior Features Built-Ins, Breakfast Area, Ceiling Fan(s), Combination Dining/Living, Combination Kitchen/Dining, Combination Kitchen/Living, Crown Moldings, Dining Area, Family Room Off Kitchen, Floor Plan - Open, Kitchen - Gourmet, Kitchen - Island, Pantry, Primary Bath(s), Recessed Lighting, Upgraded Countertops, Wood Floors, Wood Stove, Wine Storage
Hot Water 60+ Gallon Tank, Electric
Heating Heat Pump(s), Central
Cooling Central A/C, Programmable Thermostat, Ceiling Fan(s)
Flooring Ceramic Tile, Wood
Fireplaces Number 1
Fireplaces Type Brick, Insert, Wood
Equipment Built-In Microwave, Dishwasher, Disposal, Dryer - Electric, Exhaust Fan, Extra Refrigerator/Freezer, Icemaker, Oven - Self Cleaning, Oven/Range - Gas, Range Hood, Refrigerator, Stainless Steel Appliances, Washer, Water Conditioner - Owned, Water Heater
Fireplace Y
Window Features Insulated,Replacement,Screens,Transom,Vinyl Clad
Appliance Built-In Microwave, Dishwasher, Disposal, Dryer - Electric, Exhaust Fan, Extra Refrigerator/Freezer, Icemaker, Oven - Self Cleaning, Oven/Range - Gas, Range Hood, Refrigerator, Stainless Steel Appliances, Washer, Water Conditioner - Owned, Water Heater
Heat Source Electric
Laundry Basement, Lower Floor
Exterior
Exterior Feature Balcony, Patio(s)
Garage Garage - Front Entry, Garage Door Opener, Oversized, Inside Access
Garage Spaces 8.0
Fence Partially, Split Rail, Rear, Wood
Utilities Available Cable TV
Waterfront N
Water Access N
View Garden/Lawn, Trees/Woods
Roof Type Architectural Shingle
Street Surface Paved
Accessibility None
Porch Balcony, Patio(s)
Road Frontage City/County
Parking Type Attached Garage, Driveway
Attached Garage 2
Total Parking Spaces 8
Garage Y
Building
Lot Description Backs to Trees, Level, Landscaping, Front Yard, Rear Yard, Premium
Story 2
Sewer On Site Septic, Septic Exists, Septic Pump
Water Well, Conditioner, Private
Architectural Style Contemporary, Split Level
Level or Stories 2
Additional Building Above Grade, Below Grade
Structure Type 2 Story Ceilings,Block Walls,Vaulted Ceilings
New Construction N
Schools
Elementary Schools Bushy Park
Middle Schools Glenwood
High Schools Glenelg
School District Howard County Public School System
Others
Senior Community No
Tax ID 1404316665
Ownership Fee Simple
SqFt Source Assessor
Special Listing Condition Standard
Read Less Info
Want to know what your home might be worth? Contact us for a FREE valuation!

Our team is ready to help you sell your home for the highest possible price ASAP

Bought with Joseph P Wathen • RE/MAX Advantage Realty

"My job is to find and attract mastery-based agents to the office, protect the culture, and make sure everyone is happy! "






