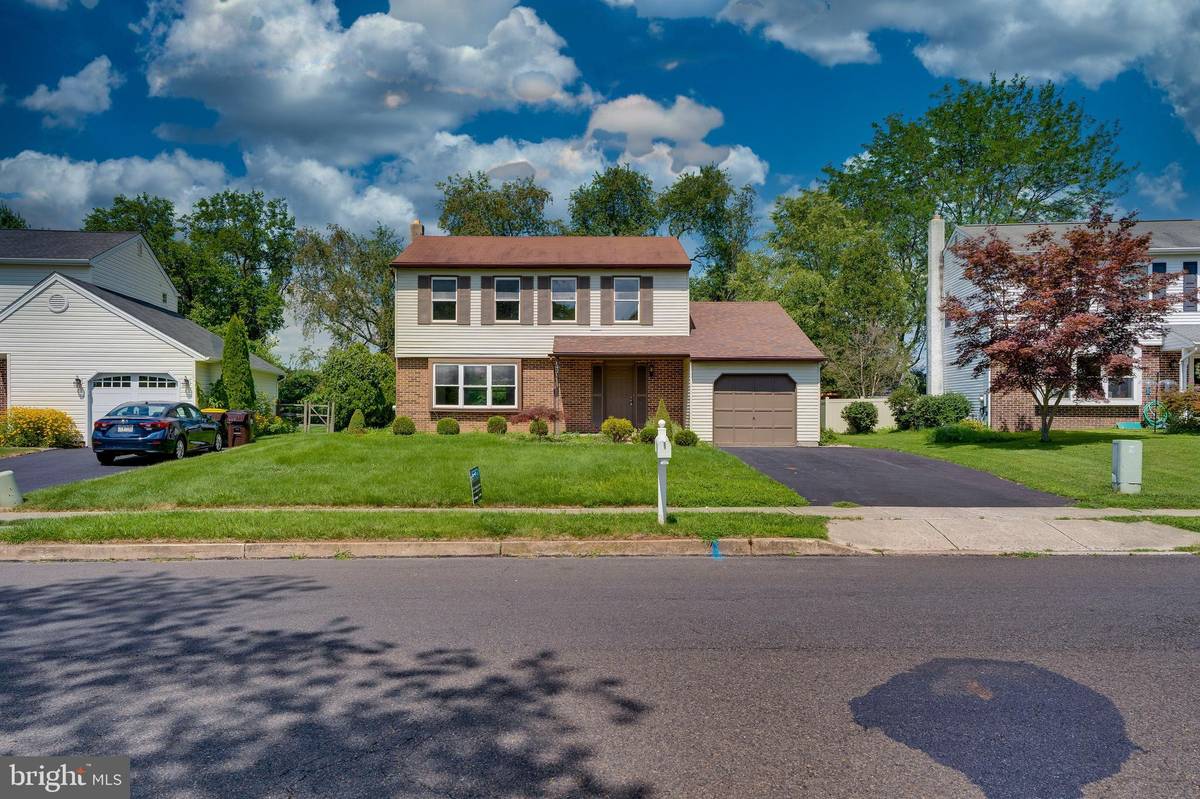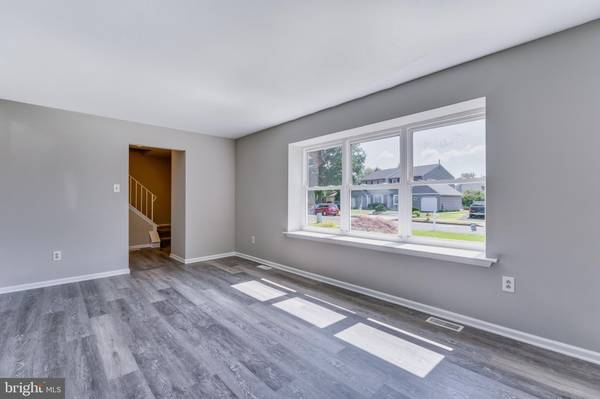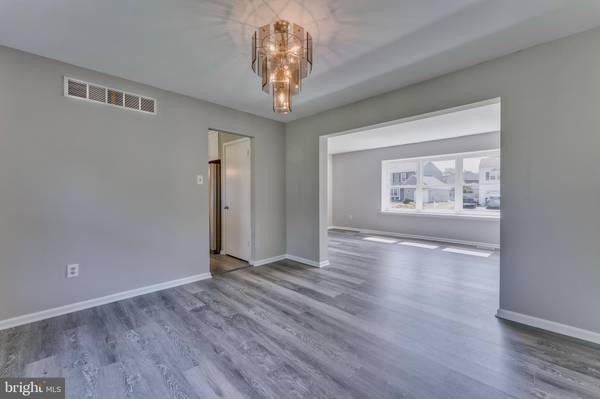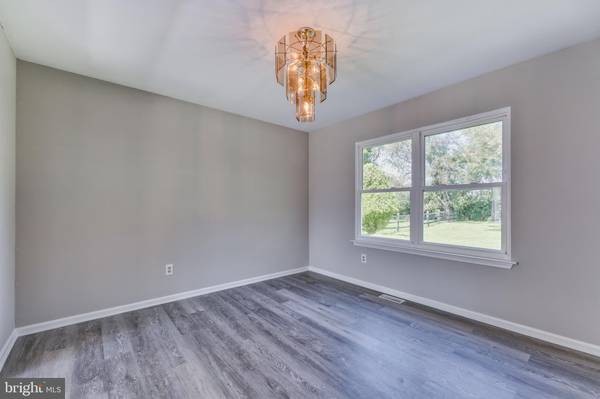$420,000
$399,999
5.0%For more information regarding the value of a property, please contact us for a free consultation.
3 Beds
2 Baths
2,341 SqFt
SOLD DATE : 09/10/2021
Key Details
Sold Price $420,000
Property Type Single Family Home
Sub Type Detached
Listing Status Sold
Purchase Type For Sale
Square Footage 2,341 sqft
Price per Sqft $179
Subdivision Wynmere Hunt
MLS Listing ID PAMC2003926
Sold Date 09/10/21
Style Colonial
Bedrooms 3
Full Baths 1
Half Baths 1
HOA Y/N N
Abv Grd Liv Area 1,659
Originating Board BRIGHT
Year Built 1985
Annual Tax Amount $5,524
Tax Year 2020
Lot Size 0.257 Acres
Acres 0.26
Lot Dimensions 55.00 x 0.00
Property Description
Welcome home to 147 Hunt Drive in Horsham. The 3 bedroom, 1.5 bathroom single family home with finished basement has been updated and is move-in ready. Enter into a spacious foyer, to the right is a sun-filled living room with luxurious vinyl floors which flow seamlessly throughout the first floor. The dining room is perfect for entertaining. A new, eat-in kitchen boasts white Shaker style cabinets, stainless steel appliances, gas cooking, pantry, and more. Step down to the family room with sliding glass doors leading to the backyard. A powder room completes the first floor. Upstairs, you will find a primary bedroom with new carpet, walk-in closet, dressing area and access to the bathroom. There are two additional bedrooms which access the bathroom through the hallway. The bathroom offers a tub/shower combo. Dont miss the finished basement. Offering additional living space and room for home-office, family room, play area and more. Youll love spending time in the private backyard. There is plenty of room for throwing the football and entertaining.
Location
State PA
County Montgomery
Area Horsham Twp (10636)
Zoning RESIDNETIAL
Rooms
Other Rooms Living Room, Dining Room, Primary Bedroom, Bedroom 2, Kitchen, Family Room, Basement, Foyer, Breakfast Room, Bedroom 1, Bathroom 1, Half Bath
Basement Partially Finished
Interior
Interior Features Combination Dining/Living, Upgraded Countertops
Hot Water Oil
Heating Forced Air
Cooling Central A/C
Equipment Stainless Steel Appliances, Built-In Microwave, Dishwasher, Refrigerator, Oven/Range - Gas
Fireplace N
Appliance Stainless Steel Appliances, Built-In Microwave, Dishwasher, Refrigerator, Oven/Range - Gas
Heat Source Natural Gas
Exterior
Garage Inside Access
Garage Spaces 3.0
Waterfront N
Water Access N
Accessibility None
Attached Garage 1
Total Parking Spaces 3
Garage Y
Building
Story 2
Sewer Public Sewer
Water Public
Architectural Style Colonial
Level or Stories 2
Additional Building Above Grade, Below Grade
New Construction N
Schools
Middle Schools Keith Valley
School District Hatboro-Horsham
Others
Senior Community No
Tax ID 36-00-05791-599
Ownership Fee Simple
SqFt Source Assessor
Acceptable Financing Cash, FHA, VA, Conventional
Listing Terms Cash, FHA, VA, Conventional
Financing Cash,FHA,VA,Conventional
Special Listing Condition Standard
Read Less Info
Want to know what your home might be worth? Contact us for a FREE valuation!

Our team is ready to help you sell your home for the highest possible price ASAP

Bought with Diane M Rodgers • Coldwell Banker Hearthside

"My job is to find and attract mastery-based agents to the office, protect the culture, and make sure everyone is happy! "






