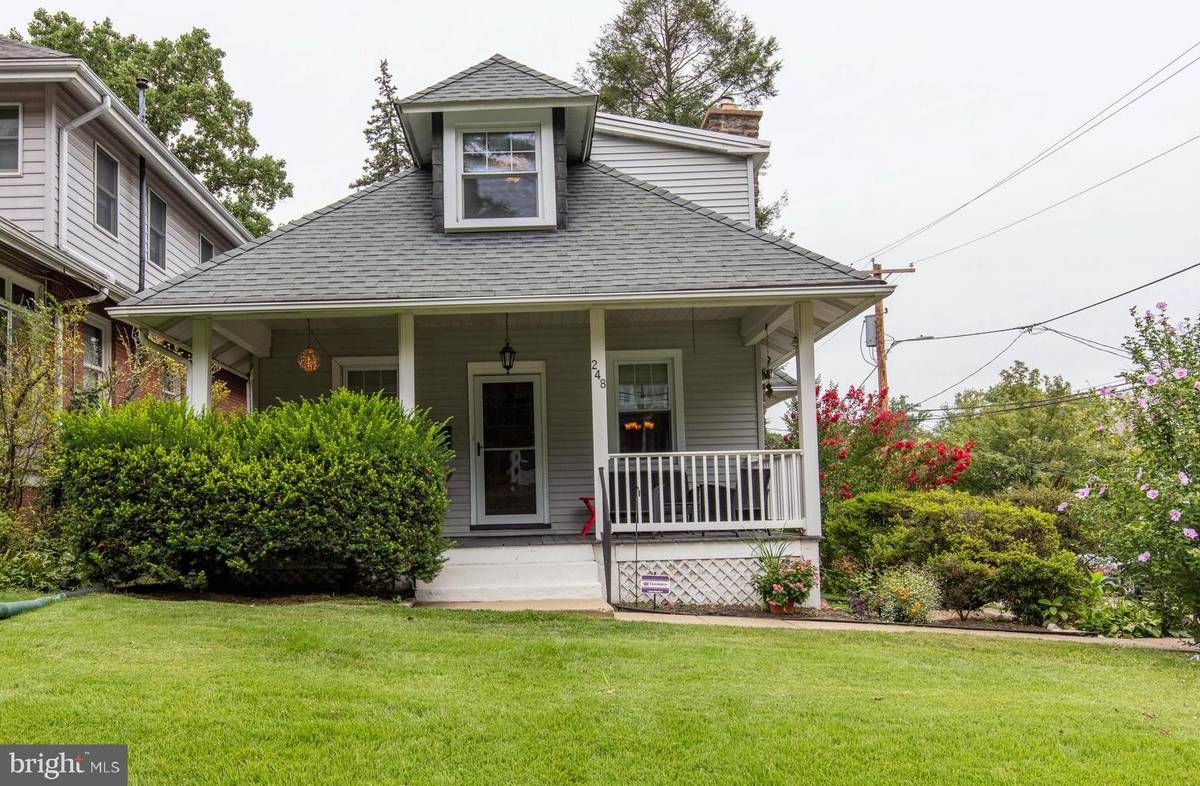$379,000
$369,000
2.7%For more information regarding the value of a property, please contact us for a free consultation.
4 Beds
2 Baths
1,754 SqFt
SOLD DATE : 10/01/2021
Key Details
Sold Price $379,000
Property Type Single Family Home
Sub Type Detached
Listing Status Sold
Purchase Type For Sale
Square Footage 1,754 sqft
Price per Sqft $216
Subdivision Glenside
MLS Listing ID PAMC2006434
Sold Date 10/01/21
Style Cape Cod
Bedrooms 4
Full Baths 2
HOA Y/N N
Abv Grd Liv Area 1,754
Originating Board BRIGHT
Year Built 1914
Annual Tax Amount $7,186
Tax Year 2021
Lot Size 7,808 Sqft
Acres 0.18
Lot Dimensions 79.00 x 0.00
Property Description
Showings start Friday, August 6th. Meticulously maintained, expanded 4 bed/2 bath Glenside Cape Cod, within walking distance to Keswick Village, library and park. Situated on a corner lot, the property is filled with beautiful, lush landscaping, grassy backyard, new wood deck and gravel driveway. Enjoy late summer evenings with friends or watch the Glenside parades from the large front covered porch. This home combines old-world charm with original wood details and modern HGTV design/amenities. Enter the home through the antique wood door to an open, sun-filled, open concept living space with original gleaming hardwood floors, stone fireplace with mantle, wood beamed ceilings and oversized replacement windows. The gourmet kitchen has granite countertops, wood cabinets, great storage and a breakfast bar that opens to the dining room creating perfect flow for entertaining. This floor also includes a bedroom, updated bathroom with white wainscot and a laundry room. Upstairs are 3 additional bedrooms with ample closet space and an updated ensuite bathroom off the main bedroom. The large, unfinished basement has great potential for added square footage and expands the length of the home with access to the backyard. Some recent upgrades include: renovated upstairs bathroom (2021), new deck (2018), new electrical outlets (2018), added electric for deck (2018). Hurry, this house wont last long on the market.
Location
State PA
County Montgomery
Area Cheltenham Twp (10631)
Zoning R5
Rooms
Other Rooms Living Room, Dining Room, Primary Bedroom, Bedroom 2, Bedroom 3, Kitchen, Bedroom 1
Basement Full, Unfinished
Main Level Bedrooms 1
Interior
Interior Features Breakfast Area, Combination Dining/Living, Entry Level Bedroom, Exposed Beams, Kitchen - Gourmet, Upgraded Countertops, Wainscotting, Wood Floors
Hot Water Electric
Heating Hot Water
Cooling Central A/C
Flooring Wood, Tile/Brick
Fireplaces Number 1
Fireplaces Type Stone
Equipment Dishwasher, Built-In Microwave, Disposal, Dryer - Electric, Oven/Range - Electric, Refrigerator, Washer
Fireplace Y
Window Features Replacement
Appliance Dishwasher, Built-In Microwave, Disposal, Dryer - Electric, Oven/Range - Electric, Refrigerator, Washer
Heat Source Oil
Laundry Main Floor
Exterior
Exterior Feature Deck(s), Porch(es)
Garage Spaces 6.0
Utilities Available Cable TV, Phone
Waterfront N
Water Access N
Roof Type Pitched
Accessibility None
Porch Deck(s), Porch(es)
Parking Type Driveway
Total Parking Spaces 6
Garage N
Building
Story 2
Sewer Public Sewer
Water Public
Architectural Style Cape Cod
Level or Stories 2
Additional Building Above Grade, Below Grade
New Construction N
Schools
Elementary Schools Glenside
Middle Schools Cedarbrook
High Schools Cheltenham
School District Cheltenham
Others
Pets Allowed Y
Senior Community No
Tax ID 31-00-02698-007
Ownership Fee Simple
SqFt Source Assessor
Acceptable Financing Cash, Conventional, FHA, VA
Horse Property N
Listing Terms Cash, Conventional, FHA, VA
Financing Cash,Conventional,FHA,VA
Special Listing Condition Standard
Pets Description No Pet Restrictions
Read Less Info
Want to know what your home might be worth? Contact us for a FREE valuation!

Our team is ready to help you sell your home for the highest possible price ASAP

Bought with Carol L Cressman • BHHS Fox & Roach-Blue Bell

"My job is to find and attract mastery-based agents to the office, protect the culture, and make sure everyone is happy! "






