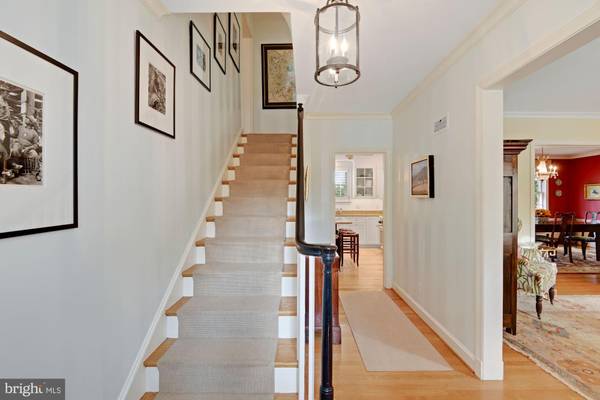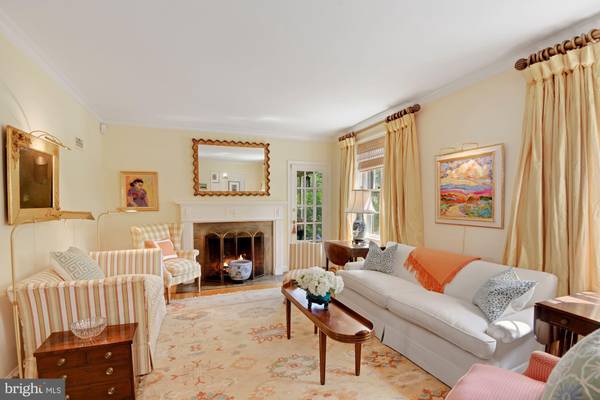$1,840,000
$1,795,000
2.5%For more information regarding the value of a property, please contact us for a free consultation.
5 Beds
4 Baths
3,750 SqFt
SOLD DATE : 08/02/2022
Key Details
Sold Price $1,840,000
Property Type Single Family Home
Sub Type Detached
Listing Status Sold
Purchase Type For Sale
Square Footage 3,750 sqft
Price per Sqft $490
Subdivision Chevy Chase
MLS Listing ID DCDC2054384
Sold Date 08/02/22
Style Colonial
Bedrooms 5
Full Baths 3
Half Baths 1
HOA Y/N N
Abv Grd Liv Area 2,900
Originating Board BRIGHT
Year Built 1938
Annual Tax Amount $9,567
Tax Year 2021
Lot Size 5,530 Sqft
Acres 0.13
Property Description
This beautiful updated brick colonial, in the heart of Chevy Chase-DC, three blocks from Lafayette, is on one of the premier blocks. This classic Mikkelson home offers 5 bedrooms and 3 baths, and four true levels of living space. And the second-floor family room/library could be converted to a 6th bedroom. This magnificent home features a spacious third floor with a large dormer window that creates an abundance of light, good ceiling height and an ideal space as a 4th bedroom or spacious home office. The home also offers a lovely finished lower level with a large family room with natural light and fireplace; a 5th bedroom; an updated full bath with steam shower; large laundry room; and walk-in storage closet. Upon entering this elegant home, you are greeted by a wide foyer, flowing into the lovely large, light-filled living room with a wood-burning fireplace; a spacious dining room, seating 8 or more, with crown molding and chair rails; an updated kitchen with granite counters and stainless appliances; and a powder room in the foyer. Off the living room is the alluring, large screened porch -- ideal for entertaining, dining al-fresco or just relaxing to enjoy the evening breeze overlooking a shady patio. The second floor features the charming, bright Mikkelson family room/library with built-ins and a fireplace -- which could be converted to a 6th bedroom, creating 4 bedrooms on the second level. The second level features three well-sized bedrooms and two updated full baths. The light-filled primary bedroom has an ensuite bath and two closets, including a walk-in closet. Wood floors are throughout the first and second levels. This home has an oversized attached garage off the kitchen; and theres easy street parking. The outdoor space offers back and side yards with two patio areas to enjoy the garden, plus a garden shed. Recent updates include: new HVAC in May 2019; freshly painted main living areas and exterior; new carpeting in lower level, and recently refinished kitchen wood floor. This home is in a sweet spot in Chevy Chase-DC, close to Lafayette-Pointer Park, Broad Branch Market, walking distance to Connecticut Avenue shops and restaurants; and close to public transportation, Metro bus routes and the Metro. (Listing agent is seller.)
Location
State DC
County Washington
Zoning R-1-B
Direction East
Rooms
Other Rooms Living Room, Dining Room, Primary Bedroom, Bedroom 2, Bedroom 3, Bedroom 4, Bedroom 5, Kitchen, Family Room, Foyer, Laundry, Mud Room, Office, Storage Room, Utility Room, Bathroom 2, Primary Bathroom, Full Bath, Half Bath, Screened Porch
Basement Fully Finished, Interior Access, Windows, Heated
Interior
Interior Features Built-Ins, Butlers Pantry, Carpet, Ceiling Fan(s), Chair Railings, Kitchen - Eat-In, Recessed Lighting, Skylight(s), Soaking Tub, Walk-in Closet(s), Window Treatments, Wood Floors, Crown Moldings
Hot Water Natural Gas
Heating Central
Cooling Central A/C
Flooring Wood, Carpet
Fireplaces Number 3
Fireplaces Type Brick
Equipment Dishwasher, Disposal, Dryer, Extra Refrigerator/Freezer, Microwave, Oven/Range - Gas, Range Hood, Refrigerator, Stainless Steel Appliances, Washer, Water Dispenser
Furnishings No
Fireplace Y
Appliance Dishwasher, Disposal, Dryer, Extra Refrigerator/Freezer, Microwave, Oven/Range - Gas, Range Hood, Refrigerator, Stainless Steel Appliances, Washer, Water Dispenser
Heat Source Natural Gas
Laundry Basement
Exterior
Exterior Feature Patio(s), Porch(es), Screened
Garage Garage - Side Entry, Garage Door Opener, Inside Access, Oversized
Garage Spaces 1.0
Fence Rear, Wood
Utilities Available Cable TV, Electric Available, Natural Gas Available, Phone, Phone Connected, Sewer Available, Water Available
Waterfront N
Water Access N
View Garden/Lawn, Street
Roof Type Slate
Street Surface Paved
Accessibility None
Porch Patio(s), Porch(es), Screened
Road Frontage City/County
Parking Type Attached Garage, On Street
Attached Garage 1
Total Parking Spaces 1
Garage Y
Building
Lot Description Corner, Front Yard, Landscaping, Level, Rear Yard, SideYard(s)
Story 4
Foundation Block, Brick/Mortar
Sewer Public Sewer
Water Public
Architectural Style Colonial
Level or Stories 4
Additional Building Above Grade, Below Grade
Structure Type Plaster Walls,Dry Wall
New Construction N
Schools
Elementary Schools Lafayette
Middle Schools Deal Junior High School
High Schools Jackson-Reed
School District District Of Columbia Public Schools
Others
Pets Allowed Y
Senior Community No
Tax ID 2008//0044
Ownership Fee Simple
SqFt Source Assessor
Security Features Carbon Monoxide Detector(s),Fire Detection System,Motion Detectors,Security System
Acceptable Financing Conventional, Cash, Other
Horse Property N
Listing Terms Conventional, Cash, Other
Financing Conventional,Cash,Other
Special Listing Condition Standard
Pets Description No Pet Restrictions
Read Less Info
Want to know what your home might be worth? Contact us for a FREE valuation!

Our team is ready to help you sell your home for the highest possible price ASAP

Bought with Katherine J Buckley • TTR Sotheby's International Realty

"My job is to find and attract mastery-based agents to the office, protect the culture, and make sure everyone is happy! "






