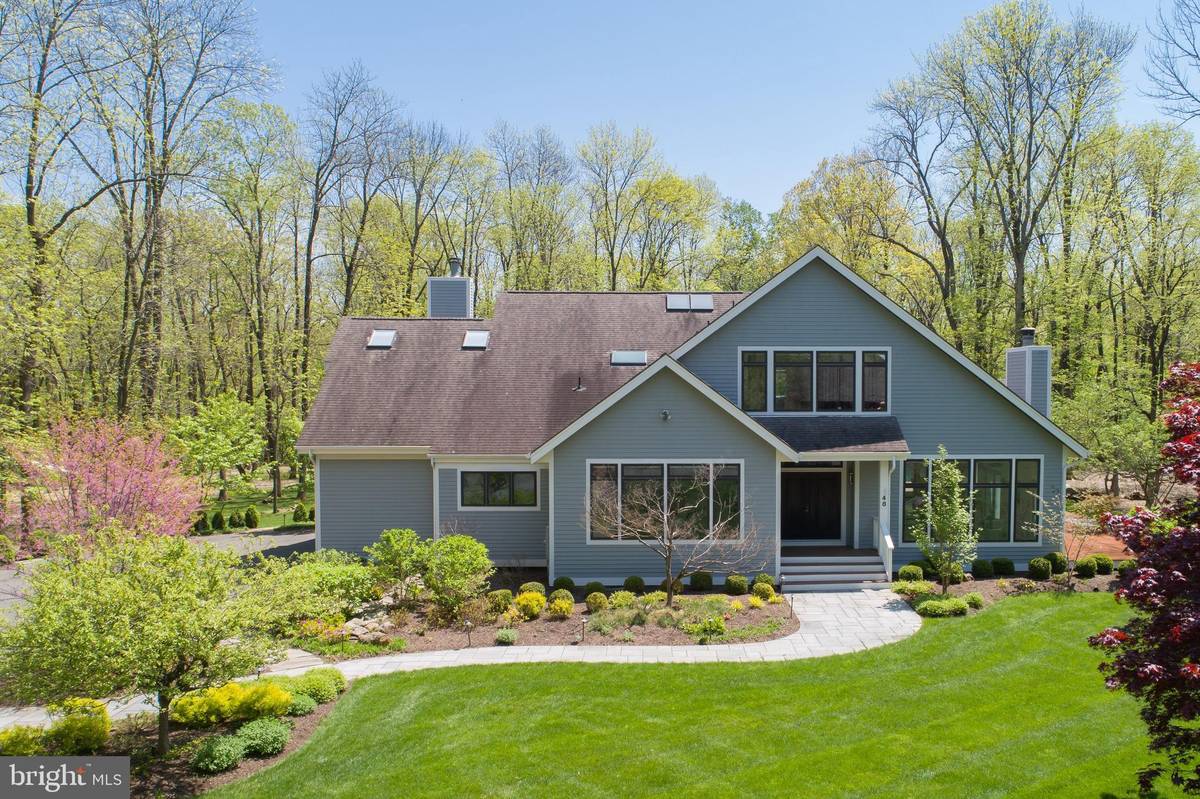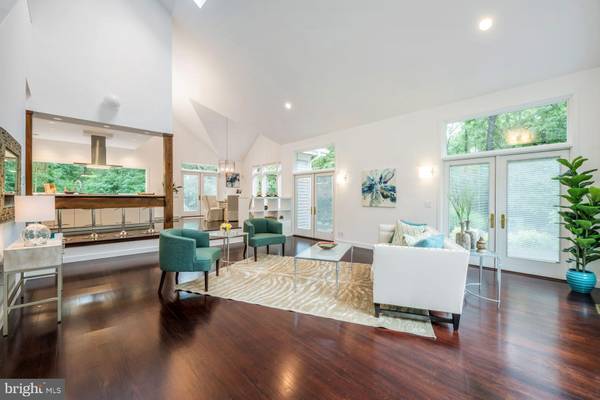$1,837,500
$1,995,000
7.9%For more information regarding the value of a property, please contact us for a free consultation.
4 Beds
4 Baths
4.96 Acres Lot
SOLD DATE : 03/26/2020
Key Details
Sold Price $1,837,500
Property Type Single Family Home
Sub Type Detached
Listing Status Sold
Purchase Type For Sale
Subdivision Not On List
MLS Listing ID NJME255394
Sold Date 03/26/20
Style Transitional
Bedrooms 4
Full Baths 3
Half Baths 1
HOA Y/N N
Originating Board BRIGHT
Year Built 1997
Annual Tax Amount $40,283
Tax Year 2018
Lot Size 4.961 Acres
Acres 4.96
Property Description
At the intersection of superb design and extraordinary quality of life, you will find 48 Bogart Court, an embodiment of contemporary architecture, predominated by clean lines, high ceilings, large windows and skylights, and open concept spaces. Rich hardwood floors throughout the main living areas provide the perfect contrast to crisp, white walls punctuated by recessed lighting. The newly renovated bespoke Bulthaup gourmet kitchen is a study in both minimalism and functionality, eschewing unnecessary adornments while still exuding luxury, with chef-caliber stainless steel appliances, a large center island with cooktop and a breakfast bar overlooking the step-down great room. A separate chef's prep kitchen provides an additional sink, dishwasher, refrigerator and wine refrigerator supplying additional work and storage space to the already ample kitchen area. The first-floor master suite (one of two master suites) enjoys privacy and views of the verdant landscape. French doors provide access to the natural mahogany deck from both the master bedroom and similarly the public and the private spaces throughout the first floor. Neutral carpeting and walls, a volume ceiling and large windows with wooded vistas all add to the feeling of natural airiness, while the sheer luxury of the master bath is a daily indulgence, from the high end stone work to the heated floors, rain showers and nine-foot Kohler tub. Upstairs, a lofty den area with built-in seating and cabinetry provides the perfect space for quiet moments alone or impromptu gatherings around a game table.Beyond the bookcase is an expansive walk in closet servicing the second floor master bedroom suite. Two additional bedrooms share a hall bath. The expansive fully deer-fenced yard is enveloped by majestic trees that provide both beauty and privacy as well as gated access to the surrounding 112 acre Woodfield Preservation. Extensive professional landscaping includes specimen tree uplighting and path, deck and driveway lighting, providing ambience and warmth to the outdoor entertaining spaces. A playground area is situated within sight of the deck and the kitchen window, and a fenced-in, raised bed kitchen garden lies just beyond. The three-car, side-entry garage has an automobile lift to accommodate a fourth car. In the past five years the home has undergone extensive renovations on all baths, two kitchens, much of the ground floor including the addition of a combination mudroom/laundry room, all floors, lighting, exterior spaces including upgrades too numerous to name here. They simply must be experienced. Please call Alison for details and to arrange a showing of this very special Princeton home.
Location
State NJ
County Mercer
Area Princeton (21114)
Zoning RESI
Rooms
Other Rooms Dining Room, Primary Bedroom, Sitting Room, Bedroom 3, Bedroom 4, Kitchen, Family Room, Den, Bedroom 1, Great Room, Laundry, Other, Bathroom 2, Primary Bathroom, Half Bath
Basement Full, Unfinished
Main Level Bedrooms 1
Interior
Interior Features 2nd Kitchen, Breakfast Area, Built-Ins, Butlers Pantry, Carpet, Central Vacuum, Dining Area, Entry Level Bedroom, Floor Plan - Open, Kitchen - Gourmet, Kitchen - Island, Kitchen - Table Space, Primary Bath(s), Pantry, Recessed Lighting, Skylight(s), Sprinkler System, Upgraded Countertops, Walk-in Closet(s), Window Treatments, Wood Floors
Hot Water Natural Gas
Heating Forced Air
Cooling Central A/C
Flooring Hardwood, Heated, Carpet
Equipment Built-In Range, Built-In Microwave, Cooktop, Dishwasher, Dryer, Extra Refrigerator/Freezer, Icemaker, Microwave, Oven - Self Cleaning, Oven - Wall, Oven/Range - Electric, Range Hood, Refrigerator, Six Burner Stove, Stainless Steel Appliances, Washer
Furnishings No
Window Features Double Pane,Energy Efficient,Skylights
Appliance Built-In Range, Built-In Microwave, Cooktop, Dishwasher, Dryer, Extra Refrigerator/Freezer, Icemaker, Microwave, Oven - Self Cleaning, Oven - Wall, Oven/Range - Electric, Range Hood, Refrigerator, Six Burner Stove, Stainless Steel Appliances, Washer
Heat Source Natural Gas
Laundry Main Floor
Exterior
Garage Garage - Side Entry, Garage Door Opener, Inside Access, Oversized, Other
Garage Spaces 3.0
Utilities Available Natural Gas Available, Under Ground
Waterfront N
Water Access N
Roof Type Composite
Accessibility None
Parking Type Attached Garage, Driveway
Attached Garage 3
Total Parking Spaces 3
Garage Y
Building
Story 2
Sewer On Site Septic
Water Community
Architectural Style Transitional
Level or Stories 2
Additional Building Above Grade, Below Grade
Structure Type 2 Story Ceilings
New Construction N
Schools
Elementary Schools Johnson Park
Middle Schools John Witherspoon M.S.
High Schools Princeton
School District Princeton Regional Schools
Others
Senior Community No
Tax ID 14-01701-00010
Ownership Fee Simple
SqFt Source Assessor
Security Features 24 hour security
Special Listing Condition Standard
Read Less Info
Want to know what your home might be worth? Contact us for a FREE valuation!

Our team is ready to help you sell your home for the highest possible price ASAP

Bought with Judson R Henderson • Callaway Henderson Sotheby's Int'l-Princeton

"My job is to find and attract mastery-based agents to the office, protect the culture, and make sure everyone is happy! "






