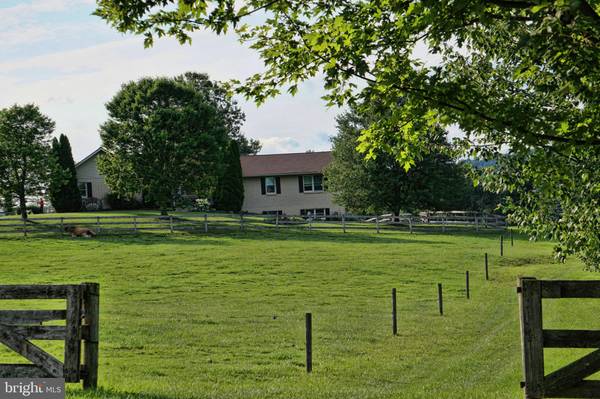$435,000
$550,000
20.9%For more information regarding the value of a property, please contact us for a free consultation.
4 Beds
3 Baths
3,724 SqFt
SOLD DATE : 10/13/2021
Key Details
Sold Price $435,000
Property Type Single Family Home
Sub Type Detached
Listing Status Sold
Purchase Type For Sale
Square Footage 3,724 sqft
Price per Sqft $116
Subdivision None Available
MLS Listing ID PADA2002194
Sold Date 10/13/21
Style Ranch/Rambler
Bedrooms 4
Full Baths 3
HOA Y/N N
Abv Grd Liv Area 1,862
Originating Board BRIGHT
Year Built 1992
Annual Tax Amount $4,764
Tax Year 2021
Lot Size 16.240 Acres
Acres 16.24
Property Description
16.2 acre Millersburg farmette balanced with approx. 8 acre tillable which is currently in hay, 6 acre pastures, 2 acre forest. Includes 3000 sq. ft. unique ranch home, vaulted ceilings , fireplace, 4 bedrooms, 3 baths, walk-in master bedroom closet, LED lighting in kitchen, gas and electric stove and fridge hookup, dishwasher, garbage disposal, newly remodeled living room, geothermal heating and cooling system connected to central air ductwork, screened back porch, 2 car garage, attic storage above garage, gravel driveway with concrete parking pad outside garage, full basement with drop ceiling, basement finished with full kitchen, bedroom, full bath, large walk-in cold cellar, built 1992, new roof 2013, enjoy backyard privacy, campfires, and spectacular views with beautiful sunsets, includes 14x20 garden shed, 8x20 tool shed , 30x40 concrete floor 2 bay pole barn with 2 horse stalls, runout lean-to in back, electric and water in barn, large vegetable garden beside barn, sand mound beside barn, sewage grey water tank in front pasture, holding tank underneath front middle flowerbed, new 80 gal hot water heater 2020, newly remodeled living room 2019, new sewer pump 2019, property highlights ,,,,House sits approx. in middle of property and on a hill which contributes to a full 360 view of landscape. Backyard vie,w of frequent deer in back field , along with occasional fox, owls, and coyote. Secluded creek-side campsite deep in back woods . Shaded driveway. Conveniently located to Harrisburg and local stores and restaurants. Bring your horses, chickens, etc. also includes convenient parking lot for small business. Property is on clean & green program activated 2020. Custom hay cutting and baling available. Start the 20-21 school year in time as the property will be available 8/30! Rental possibility for the finished lower level as it is heated, has a kitchen, full bath, living room and bedroom with private access. Nice additional monthly income or provide an in-law quarters for your aging loved ones. Imagine your dream, create your happiness, live your life! This amazing property offers endless possibilities. Showings starting the morning of July 28!
Location
State PA
County Dauphin
Area Upper Paxton Twp (14065)
Zoning AG
Rooms
Other Rooms Living Room, Primary Bedroom, Kitchen, Family Room, Den, Laundry, Bathroom 3, Primary Bathroom, Full Bath, Additional Bedroom
Basement Full, Heated, Outside Entrance, Interior Access, Side Entrance, Windows
Main Level Bedrooms 3
Interior
Interior Features Attic, Dining Area, Kitchen - Island, 2nd Kitchen, Ceiling Fan(s)
Hot Water Electric
Heating Forced Air
Cooling Central A/C, Geothermal
Flooring Carpet, Vinyl
Fireplaces Number 1
Fireplaces Type Brick
Equipment Dishwasher, Disposal, Oven/Range - Electric, Water Heater
Fireplace Y
Window Features Double Pane,Insulated
Appliance Dishwasher, Disposal, Oven/Range - Electric, Water Heater
Heat Source Electric, Geo-thermal
Laundry Main Floor
Exterior
Exterior Feature Patio(s), Porch(es), Enclosed, Screened
Garage Garage - Side Entry
Garage Spaces 4.0
Fence High Tensile, Wood
Waterfront N
Water Access N
View Creek/Stream, Mountain, Pasture, Scenic Vista, Trees/Woods
Roof Type Asphalt
Street Surface Black Top,Paved
Accessibility 36\"+ wide Halls, 48\"+ Halls
Porch Patio(s), Porch(es), Enclosed, Screened
Parking Type Attached Garage, Detached Garage, Driveway, Off Street, Parking Lot
Attached Garage 2
Total Parking Spaces 4
Garage Y
Building
Lot Description Backs to Trees, Cleared, Open, Partly Wooded, Rear Yard, Road Frontage, Secluded, Sloping, Stream/Creek, Trees/Wooded
Story 1
Foundation Block
Sewer Mound System, Private Sewer
Water Well, Private
Architectural Style Ranch/Rambler
Level or Stories 1
Additional Building Above Grade, Below Grade
Structure Type Dry Wall,Vaulted Ceilings
New Construction N
Schools
High Schools Millersburg Area High School
School District Millersburg Area
Others
Senior Community No
Tax ID 65-017-052-000-0000
Ownership Fee Simple
SqFt Source Estimated
Acceptable Financing Cash, Conventional
Horse Property Y
Listing Terms Cash, Conventional
Financing Cash,Conventional
Special Listing Condition Standard
Read Less Info
Want to know what your home might be worth? Contact us for a FREE valuation!

Our team is ready to help you sell your home for the highest possible price ASAP

Bought with Cari Potter • Iron Valley Real Estate of Central PA

"My job is to find and attract mastery-based agents to the office, protect the culture, and make sure everyone is happy! "






