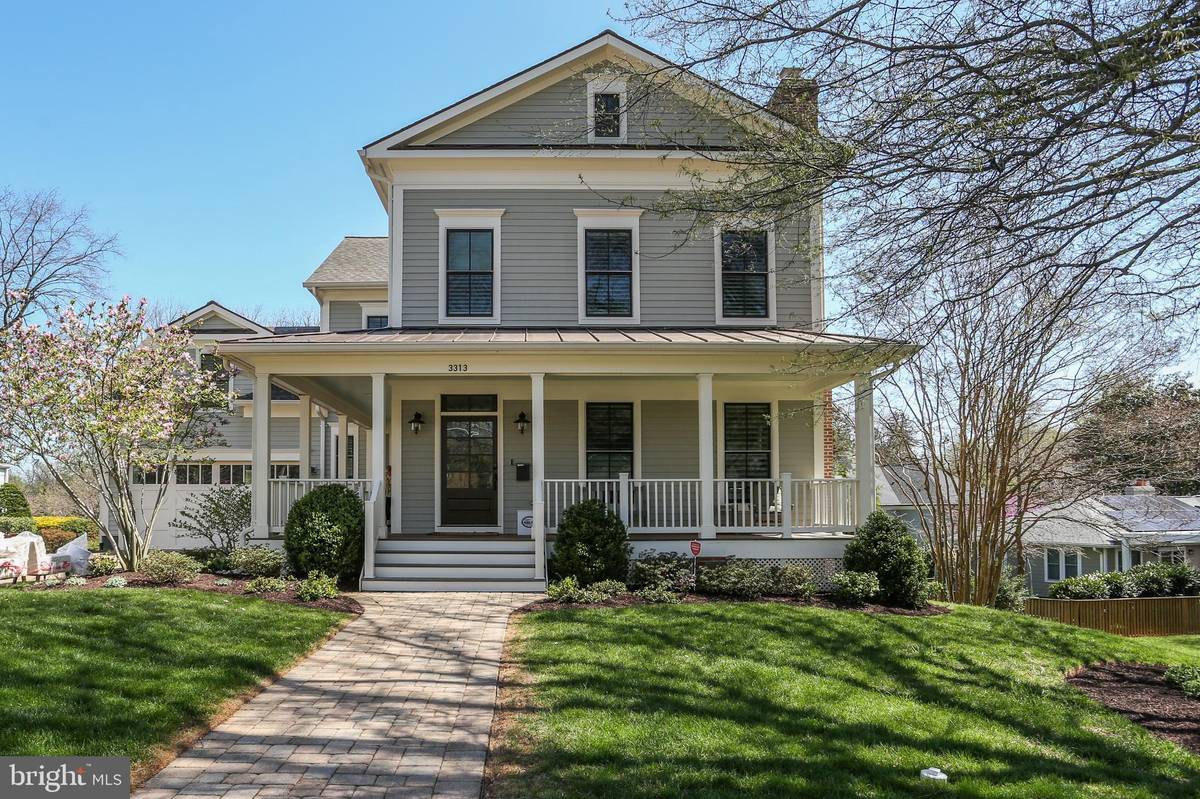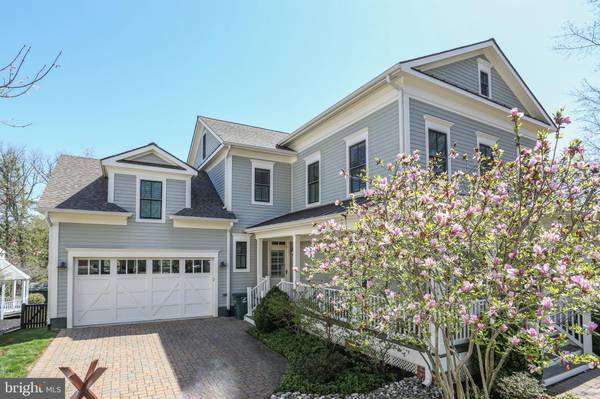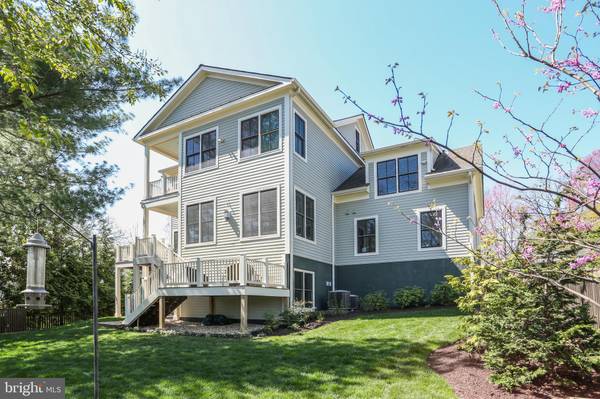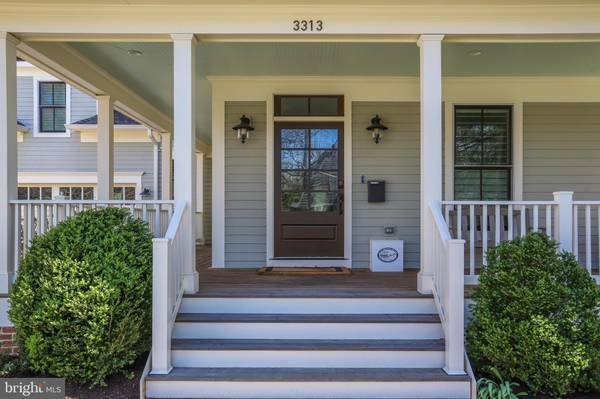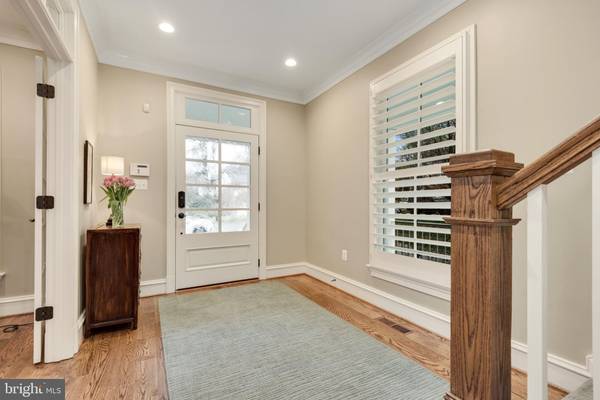$2,340,000
$2,195,000
6.6%For more information regarding the value of a property, please contact us for a free consultation.
5 Beds
6 Baths
6,391 SqFt
SOLD DATE : 06/03/2022
Key Details
Sold Price $2,340,000
Property Type Single Family Home
Sub Type Detached
Listing Status Sold
Purchase Type For Sale
Square Footage 6,391 sqft
Price per Sqft $366
Subdivision Crescent Hills
MLS Listing ID VAAR2015220
Sold Date 06/03/22
Style Traditional
Bedrooms 5
Full Baths 4
Half Baths 2
HOA Y/N N
Abv Grd Liv Area 4,792
Originating Board BRIGHT
Year Built 2012
Annual Tax Amount $20,161
Tax Year 2021
Lot Size 0.263 Acres
Acres 0.26
Property Description
**Character, quality, and condition distinguish home for those who value classic detailing and modern amenities.**Built in 2012 by Starbuck Builders, this home offers over 6,000 square feet of thoughtfully designed space on four levels.**Enter through the wrap around front porch to a gracious foyer and living room with a stone, wood burning fireplace to the right. French doors and pocket doors allow the living room to be separated for use as an office or music room**A walk in bay window in the dining room extends the space to easily accommodate 12 for gatherings.**The centerpiece of the kitchen is the Wolf 6 burner gas range with covered hood along with SubZero refrigerator, Bosch dishwasher, and beverage fridge.**Cream colored cabinets are accented by honed granite countertops and a glass tile backsplash.**Participatory cooks can perch at the breakfast bar in the adjoining dining area. A door opens to a two level deck for casual meals, grilling, and relaxing.**The large family room features a wall of built-ins, and a Vermont Castings direct vent gas stove adds a distinctive note.**Tucked off the living areas are a pretty powder room, walk in coat closet, and well organized mudroom giving entry to both the side yard and the oversized two car garage.**Upstairs, the primary bedroom has a fitted, walk-in closet with center island, second walk-in closet, luxe bathroom with heated floors, double vanity, soaking tub, and large shower. The bedroom door opens to a private balcony retreat. **The second bedroom has dormered ceiling, seating and desk areas, and a private bathroom.**The third and fourth bedrooms share a large bathroom divided into areas for vanity, tub, and toilet.**In the laundry room, there is ample cabinet storage and a sink.**A versatile rec room on the top floor could be a Zoom room, office, play room, music space, or tween and teen hangout. Both this room and an office are brightened by skylights and muted by comfy carpeting. A powder room and several storage closets complete this level.**The lower level has a big rec room with areas for media, play, and sports. French doors lead to a patio, and the large windows brighten the areas. A large, private fifth bedroom and bathroom provides more versatile space. **Also on this level is a flex room for use as a gym or storage as well as a climate controlled wine room, and utility room.**The expansive rear yard offers sprinklers and sunny spots for gardening, play, sports, and cherished outdoor living**Wood floors on two levels, plush carpeting on the lower and top most levels, interior shutters, tasteful moldings, and timeless details enhance the appeal of this home in pristine, move-in condition.**Nottingham Elementary, Williamsburg Middle and Yorktown High schools.
Location
State VA
County Arlington
Zoning R-10
Rooms
Other Rooms Living Room, Dining Room, Primary Bedroom, Bedroom 2, Bedroom 3, Bedroom 4, Kitchen, Family Room, Foyer, Exercise Room, Laundry, Mud Room, Other, Office, Recreation Room, Bedroom 6, Bathroom 2, Bathroom 3, Primary Bathroom, Full Bath, Half Bath
Basement Daylight, Full, Fully Finished, Rear Entrance, Walkout Level, Windows
Interior
Interior Features Built-Ins, Carpet, Crown Moldings, Family Room Off Kitchen, Floor Plan - Open, Pantry, Primary Bath(s), Recessed Lighting, Skylight(s), Soaking Tub, Walk-in Closet(s), Window Treatments, Wine Storage, Wood Floors
Hot Water Natural Gas
Heating Forced Air
Cooling Central A/C, Zoned
Flooring Carpet, Hardwood, Ceramic Tile
Fireplaces Number 1
Fireplaces Type Wood
Equipment Built-In Microwave, Dishwasher, Disposal, Dryer, Icemaker, Oven/Range - Gas, Range Hood, Refrigerator, Six Burner Stove, Washer
Furnishings No
Fireplace Y
Window Features Bay/Bow,Double Hung,Double Pane,Screens,Skylights
Appliance Built-In Microwave, Dishwasher, Disposal, Dryer, Icemaker, Oven/Range - Gas, Range Hood, Refrigerator, Six Burner Stove, Washer
Heat Source Natural Gas
Laundry Upper Floor
Exterior
Exterior Feature Deck(s), Balcony, Porch(es), Wrap Around
Parking Features Garage - Front Entry
Garage Spaces 4.0
Fence Rear
Water Access N
Roof Type Architectural Shingle
Accessibility None
Porch Deck(s), Balcony, Porch(es), Wrap Around
Attached Garage 2
Total Parking Spaces 4
Garage Y
Building
Story 4
Foundation Other
Sewer Public Sewer
Water Public
Architectural Style Traditional
Level or Stories 4
Additional Building Above Grade, Below Grade
Structure Type 9'+ Ceilings
New Construction N
Schools
Elementary Schools Nottingham
Middle Schools Williamsburg
High Schools Yorktown
School District Arlington County Public Schools
Others
Senior Community No
Tax ID 02-030-011
Ownership Fee Simple
SqFt Source Assessor
Security Features Security System
Special Listing Condition Standard
Read Less Info
Want to know what your home might be worth? Contact us for a FREE valuation!

Our team is ready to help you sell your home for the highest possible price ASAP

Bought with Sharat Ahuja • Long & Foster Real Estate, Inc.
"My job is to find and attract mastery-based agents to the office, protect the culture, and make sure everyone is happy! "

