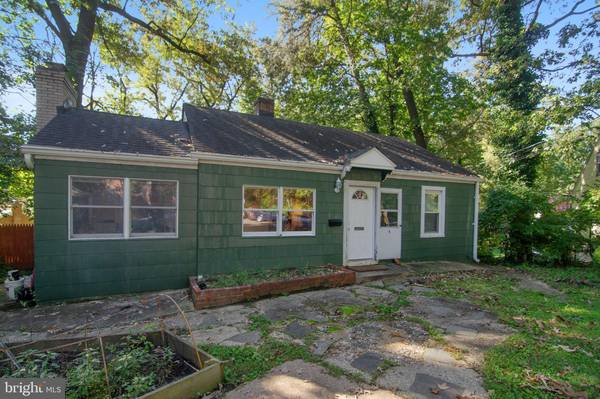$375,000
$380,000
1.3%For more information regarding the value of a property, please contact us for a free consultation.
3 Beds
2 Baths
1,540 SqFt
SOLD DATE : 12/07/2020
Key Details
Sold Price $375,000
Property Type Single Family Home
Sub Type Detached
Listing Status Sold
Purchase Type For Sale
Square Footage 1,540 sqft
Price per Sqft $243
Subdivision Parc Bradford Condominium
MLS Listing ID MDMC729418
Sold Date 12/07/20
Style Cape Cod
Bedrooms 3
Full Baths 2
HOA Y/N N
Abv Grd Liv Area 1,140
Originating Board BRIGHT
Year Built 1941
Annual Tax Amount $3,937
Tax Year 2020
Lot Size 8,831 Sqft
Acres 0.2
Property Description
This lovely Takoma Park home is the one you have been waiting for! The 1,540 sq ft. includes three bedrooms, two baths, and hardwood floor throughout the main level. Comfortable and brightly lit, the front living room provides a central everyday living space. The kitchen offers classic cabinetry and a large serving hatch to the family room, creating an airy, open feel. A cozy, cheerful family/dining room takes advantage of great corner sunlight, and the bonus room on the main level can be whatever suits you: a den, office, study, or playroom. Two bedrooms and adjacent bathroom are on the main floor, one of which serves as an extra-large main suite. Both bedrooms feature ample closet space and natural light. The finished basement has an independent entrance, third bedroom, second full bath, and second full kitchen space, adding a 400 finished sq ft. for an in-law suite with income potential. The substantial, fenced-in rear yard serves as an outdoor living space with potential for a patio or deck. Living at 417 Browning means that you will be close to Sligo Creek Park; downtown Silver Springs events, shopping, and restaurants; and downtown Takoma Parks amenities, including the local farmer's market, co-op, restaurants, and unique local shopping. Public transportation is prime here too, with a Purple line stop coming soon, easy access to Silver Spring and Takoma Metro stations, and several bus routes. This lovely and unique home is a treasure of a listing thats ready to become your new home today...inquire soon!
Location
State MD
County Montgomery
Zoning R60
Rooms
Other Rooms Living Room, Dining Room, Bedroom 2, Bedroom 3, Kitchen, Bedroom 1, In-Law/auPair/Suite, Laundry, Other, Bonus Room, Full Bath
Basement Partially Finished
Main Level Bedrooms 2
Interior
Interior Features Kitchen - Galley, 2nd Kitchen
Hot Water Natural Gas
Heating Forced Air
Cooling Central A/C
Fireplaces Number 1
Fireplaces Type Mantel(s), Stone
Fireplace Y
Heat Source Natural Gas
Laundry Main Floor
Exterior
Garage Spaces 2.0
Waterfront N
Water Access N
Accessibility None
Parking Type Driveway
Total Parking Spaces 2
Garage N
Building
Lot Description Cul-de-sac
Story 1
Sewer Public Sewer
Water Public
Architectural Style Cape Cod
Level or Stories 1
Additional Building Above Grade, Below Grade
New Construction N
Schools
School District Montgomery County Public Schools
Others
Senior Community No
Tax ID 161301408024
Ownership Fee Simple
SqFt Source Assessor
Security Features Carbon Monoxide Detector(s),Smoke Detector
Special Listing Condition Standard
Read Less Info
Want to know what your home might be worth? Contact us for a FREE valuation!

Our team is ready to help you sell your home for the highest possible price ASAP

Bought with Kathleen L Ryan • RLAH @properties

"My job is to find and attract mastery-based agents to the office, protect the culture, and make sure everyone is happy! "






