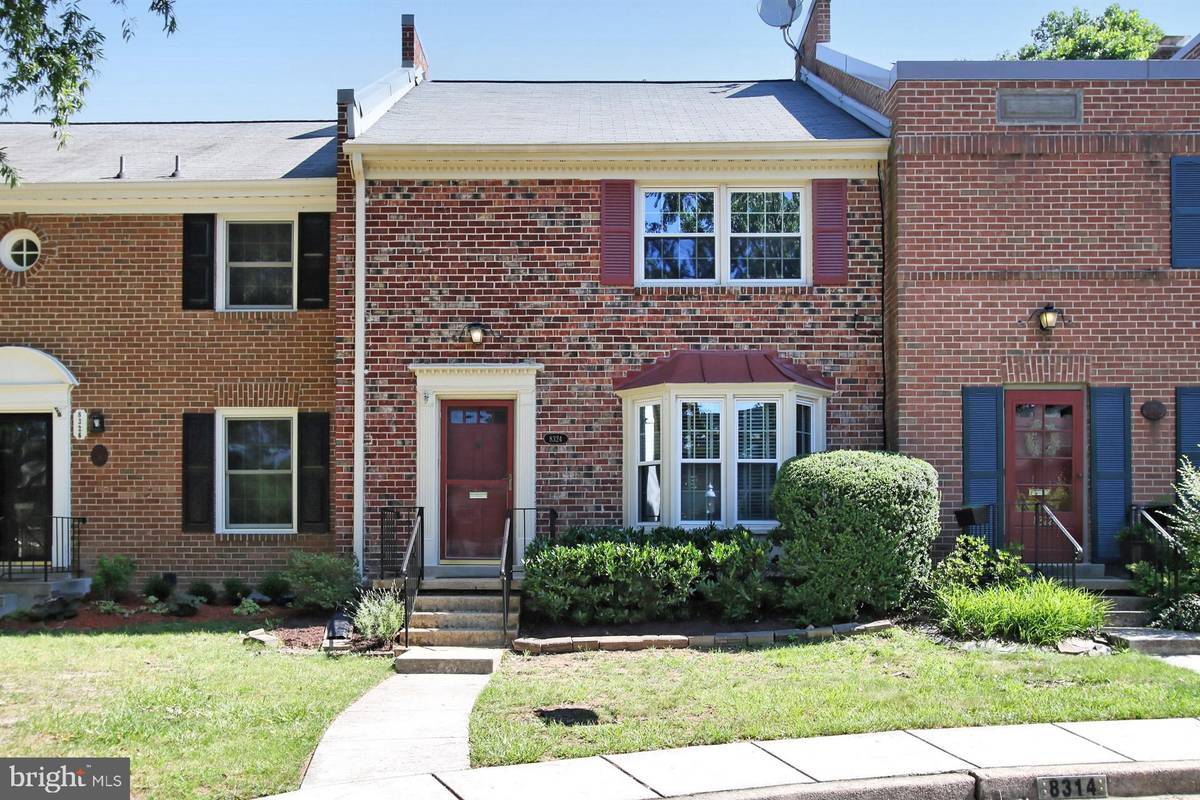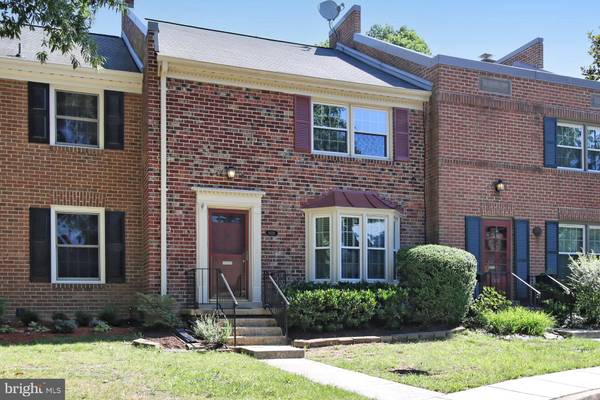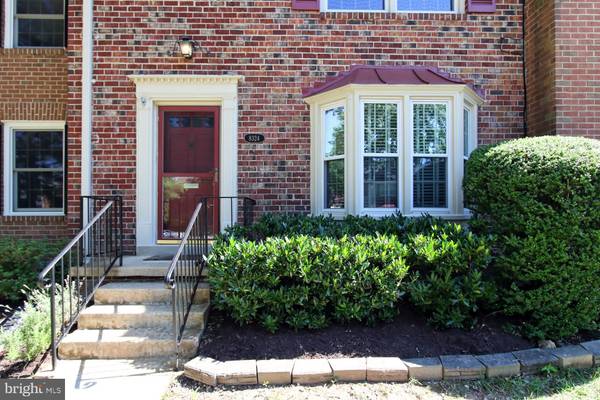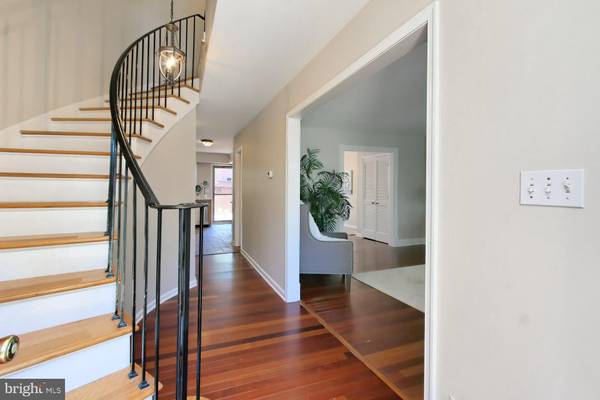$545,000
$545,000
For more information regarding the value of a property, please contact us for a free consultation.
3 Beds
4 Baths
2,170 SqFt
SOLD DATE : 07/25/2022
Key Details
Sold Price $545,000
Property Type Townhouse
Sub Type Interior Row/Townhouse
Listing Status Sold
Purchase Type For Sale
Square Footage 2,170 sqft
Price per Sqft $251
Subdivision Charlestown
MLS Listing ID VAFX2080098
Sold Date 07/25/22
Style Colonial
Bedrooms 3
Full Baths 2
Half Baths 2
HOA Fees $230/mo
HOA Y/N Y
Abv Grd Liv Area 1,540
Originating Board BRIGHT
Year Built 1968
Annual Tax Amount $5,947
Tax Year 2022
Lot Size 1,347 Sqft
Acres 0.03
Property Description
Open House 12-3 Sunday July 3. Wonderful all brick 3 bedroom, 3 level, 2 full and 2 half bath town home on a quiet cul-de-sac in the desirable Charlestown neighborhood. Step inside to a welcoming foyer, a grand curved staircase and fresh neutral paint throughout. The main level features Brazilian cherry hardwood floors, a walk-in bay window in the living room and a separate, formal dining room. The large kitchen has maple cabinets, extra cabinetry, Corian counters, a pantry, ceramic tile floors and stainless appliances. There is access to the beautiful brick patio with brick wall and a garden shed through either the kitchen or the dining room. All bedrooms have ceiling fans and hardwood floors. The primary bedroom and 2nd bedroom each have large walk-in closets. All bathrooms, including the primary bathroom, have been nicely updated. The lower level was redone in 2018 with all new ceramic tile flooring. New water heater 2020. Double pane vinyl windows and a replaced sliding glass door. 2 assigned parking spaces, and lots of extra parking. All exterior maintenance is covered by the HOA painting, roof replacement, lawn maintenance, including trimming the bushes, gutter cleaning and more. The roof is scheduled to be replaced by the HOA this year or next. Great location convenient to major commuter routes. Express bus to the Pentagon right around the corner, less than 2 miles to the Virginia Railway Express Rolling Road Station and minutes to the Franconia/Springfield Blue line Metro. 15 miles to the Pentagon, 10 miles to Fort Belvoir and 5 miles from the National Geospatial-Intelligence Agency. An abundance of shopping and dining choices nearby including the Springfield Town Center, Mikes American Grill, Austin Grill, Whole Foods, Trader Joes, and a new gourmet Giant. Close by access to a portion of the 40-mile-long Cross-County Trail leading to Lake Accotink, a 493 acre park and 55 acre lake with miniature golf, carousel, boat rental, volleyball, picnic tables, and more. Local community pools and the West Springfield Golf and Country Club are minutes away (memberships required). All in the top-rated, and newly renovated, West Springfield HS pyramid. You will love living here!
Location
State VA
County Fairfax
Zoning 370
Rooms
Other Rooms Living Room, Dining Room, Primary Bedroom, Bedroom 2, Bedroom 3, Kitchen, Family Room, Foyer, Laundry, Storage Room, Utility Room, Bathroom 2, Primary Bathroom, Half Bath
Basement Connecting Stairway, Full, Fully Finished, Windows
Interior
Interior Features Upgraded Countertops, Curved Staircase, Primary Bath(s), Wood Floors, Floor Plan - Traditional, Ceiling Fan(s), Formal/Separate Dining Room, Pantry, Tub Shower, Walk-in Closet(s)
Hot Water Electric
Heating Forced Air
Cooling Ceiling Fan(s), Central A/C
Flooring Ceramic Tile, Hardwood
Equipment Built-In Microwave, Dishwasher, Disposal, Dryer, Dryer - Electric, Exhaust Fan, Oven/Range - Electric, Refrigerator, Stainless Steel Appliances, Washer, Water Heater
Fireplace N
Window Features Bay/Bow,Double Pane,Screens
Appliance Built-In Microwave, Dishwasher, Disposal, Dryer, Dryer - Electric, Exhaust Fan, Oven/Range - Electric, Refrigerator, Stainless Steel Appliances, Washer, Water Heater
Heat Source Natural Gas
Exterior
Exterior Feature Patio(s), Brick
Parking On Site 2
Fence Rear, Privacy
Utilities Available Under Ground
Amenities Available Common Grounds, Tot Lots/Playground
Waterfront N
Water Access N
View Trees/Woods, Garden/Lawn
Roof Type Composite,Shingle
Accessibility Other, Level Entry - Main, Entry Slope <1'
Porch Patio(s), Brick
Garage N
Building
Lot Description Cul-de-sac
Story 3
Foundation Block
Sewer Public Sewer
Water Public
Architectural Style Colonial
Level or Stories 3
Additional Building Above Grade, Below Grade
New Construction N
Schools
Elementary Schools Cardinal Forest
Middle Schools Irving
High Schools West Springfield
School District Fairfax County Public Schools
Others
Pets Allowed Y
HOA Fee Include Common Area Maintenance,Ext Bldg Maint,Lawn Care Front,Management,Road Maintenance,Snow Removal,Trash,Other,Fiber Optics at Dwelling
Senior Community No
Tax ID 0793 14 0032G
Ownership Fee Simple
SqFt Source Assessor
Special Listing Condition Standard
Pets Description Cats OK, Dogs OK
Read Less Info
Want to know what your home might be worth? Contact us for a FREE valuation!

Our team is ready to help you sell your home for the highest possible price ASAP

Bought with Herbert Riggs • Compass

"My job is to find and attract mastery-based agents to the office, protect the culture, and make sure everyone is happy! "






