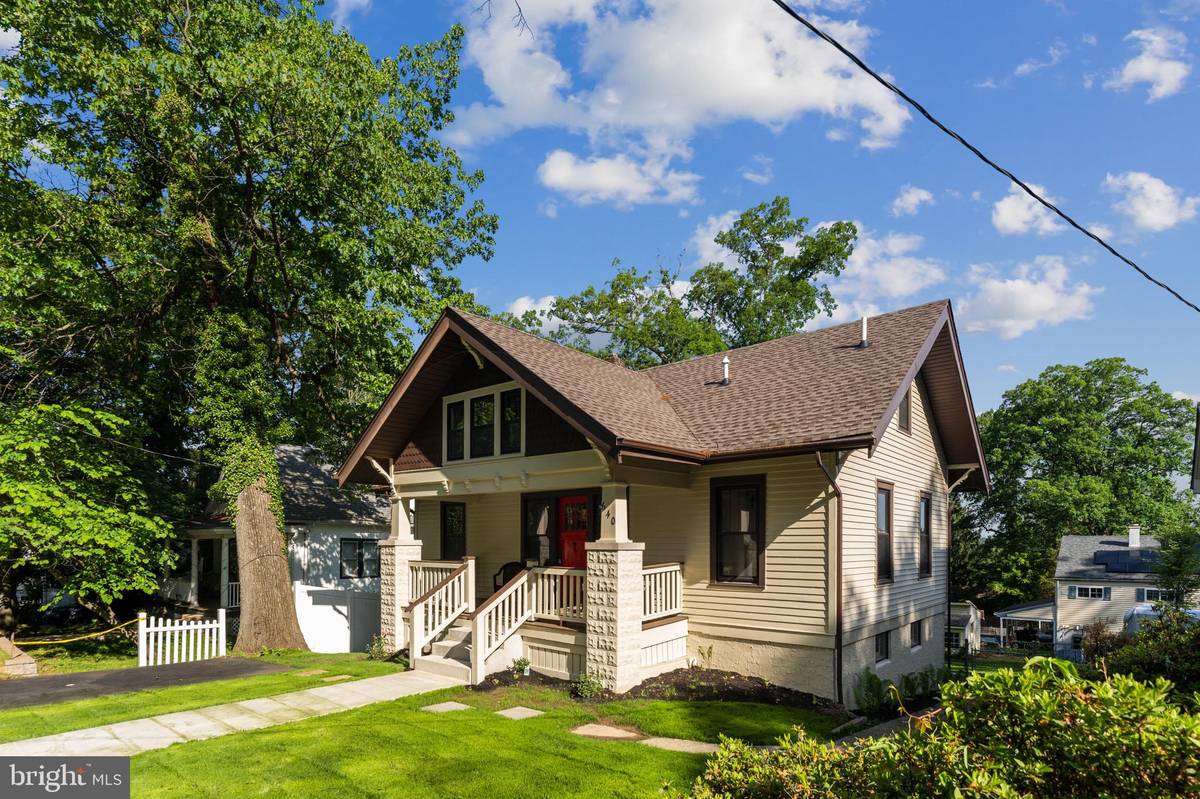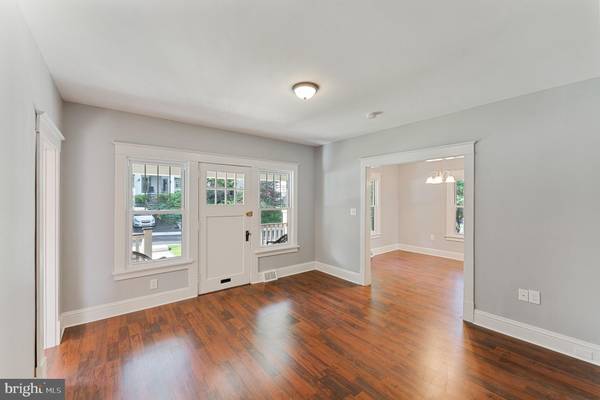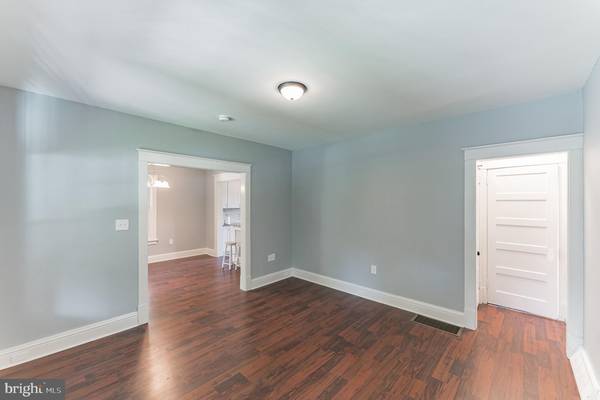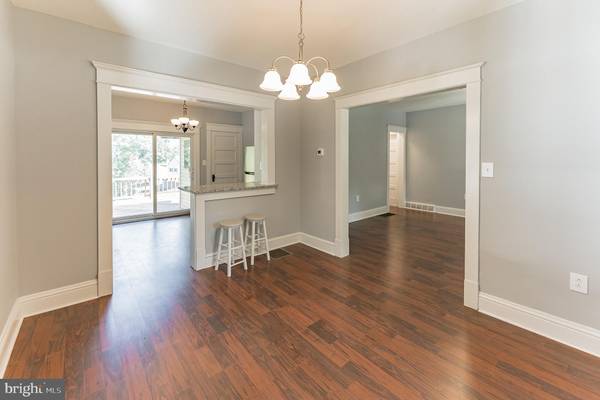$399,900
$399,900
For more information regarding the value of a property, please contact us for a free consultation.
4 Beds
3 Baths
2,096 SqFt
SOLD DATE : 08/10/2021
Key Details
Sold Price $399,900
Property Type Single Family Home
Sub Type Detached
Listing Status Sold
Purchase Type For Sale
Square Footage 2,096 sqft
Price per Sqft $190
Subdivision Glenside
MLS Listing ID PAMC695484
Sold Date 08/10/21
Style Craftsman
Bedrooms 4
Full Baths 2
Half Baths 1
HOA Y/N N
Abv Grd Liv Area 1,717
Originating Board BRIGHT
Year Built 1943
Annual Tax Amount $3,555
Tax Year 2020
Lot Size 6,250 Sqft
Acres 0.14
Lot Dimensions 50.00 x 0.00
Property Description
Unique, full of charm and updated with tasteful finishes that perfectly complement the traditional architecture of this craftsman bungalow, this home needs to be seen to be appreciated. A top to bottom renovation means you don't have to do a thing. The renovation/restoration offers a spacious, classic feeling with everything a contemporary home owner wants. From the covered front porch where you can enjoy the views and chat with your neighbors to the original wood entry door which opens to a home with a really functional, traditional floorplan. The living room has large windows and brand new paint, moldings, flooring and fixtures and is open to the dining room which is open to the kitchen with a breakfast bar, granite counters, shaker style cabinets, stainless appliances, a gooseneck faucet, undermount sink, pantry cabinets and a brand new slider to a large wood deck. A mudroom off the kitchen allows is convenient and provides lots of storage. space. The main level is completed by two bedrooms, each with a ceiling fan, large windows with lots of natural light and a renovated bathroom with wood look tile floors, a vanity cabinet, a subway tile surround in the shower and a large skylight making the space feel expansive and providing lots of natural light. Moving to the second floor, you. find a really great space. There is a large main space with a step down to a nook and then a separate room which could serve as walk in closet as part of a master suite, an office, a recreation room or a playroom. The possibilities on this level are endless. A half bath up here offers convenience as well. The lower level is an even bigger draw. With a very large main area for living space plus a bedroom with a large closet and a newly renovated bath with a stall shower, fashion tiles, a vanity cabinet, recessed lighting and built ins, this could be a complete living space or in-law suite. This level also has a large laundry/utility room with a walk out to a patio covered by the deck and an expansive backyard. Additional storage can be found in an old chicken coop converted to a shed. All windows on the first and second floor are new replacement windows. The roof has been replaced recently but not by the current owners. The HVAC system and hot water heater are brand new. The electrical and plumbing have been updated. It's hard to find something in Glenside that has been so carefully restored and with such a sense of history, yet perfectly suited to the way people live today. This section of Edge Hill Road is now one way with sidewalks being installed along one side of the entire section. This is a state funded improvement which will provide for reduced traffic volume, and complete walkability. Easy access to the Ardsley train station and all that Keswick Village offers as well as the Willow Grove Mall, local bus lines and the PA Turnpike. Please note square footage is estimated and should be confirmed by buyer.
Location
State PA
County Montgomery
Area Abington Twp (10630)
Zoning RESIDENTIAL
Rooms
Other Rooms Living Room, Dining Room, Bedroom 2, Bedroom 3, Bedroom 4, Kitchen, Bedroom 1, Great Room, Laundry, Mud Room, Other, Office, Bathroom 1, Bathroom 2, Half Bath
Basement Full
Main Level Bedrooms 2
Interior
Hot Water Natural Gas
Heating Forced Air
Cooling Central A/C
Fireplace N
Heat Source Oil
Laundry Lower Floor
Exterior
Garage Spaces 1.0
Waterfront N
Water Access N
Roof Type Architectural Shingle
Accessibility None
Parking Type Driveway
Total Parking Spaces 1
Garage N
Building
Story 2.5
Sewer Public Sewer
Water Public
Architectural Style Craftsman
Level or Stories 2.5
Additional Building Above Grade, Below Grade
New Construction N
Schools
Middle Schools Abington Junior High School
High Schools Abington Senior
School District Abington
Others
Senior Community No
Tax ID 30-00-15288-009
Ownership Fee Simple
SqFt Source Assessor
Acceptable Financing FHA 203(b), Conventional, Cash, VA
Listing Terms FHA 203(b), Conventional, Cash, VA
Financing FHA 203(b),Conventional,Cash,VA
Special Listing Condition Standard
Read Less Info
Want to know what your home might be worth? Contact us for a FREE valuation!

Our team is ready to help you sell your home for the highest possible price ASAP

Bought with Colleen M Venango • RE/MAX Action Realty-Horsham

"My job is to find and attract mastery-based agents to the office, protect the culture, and make sure everyone is happy! "






