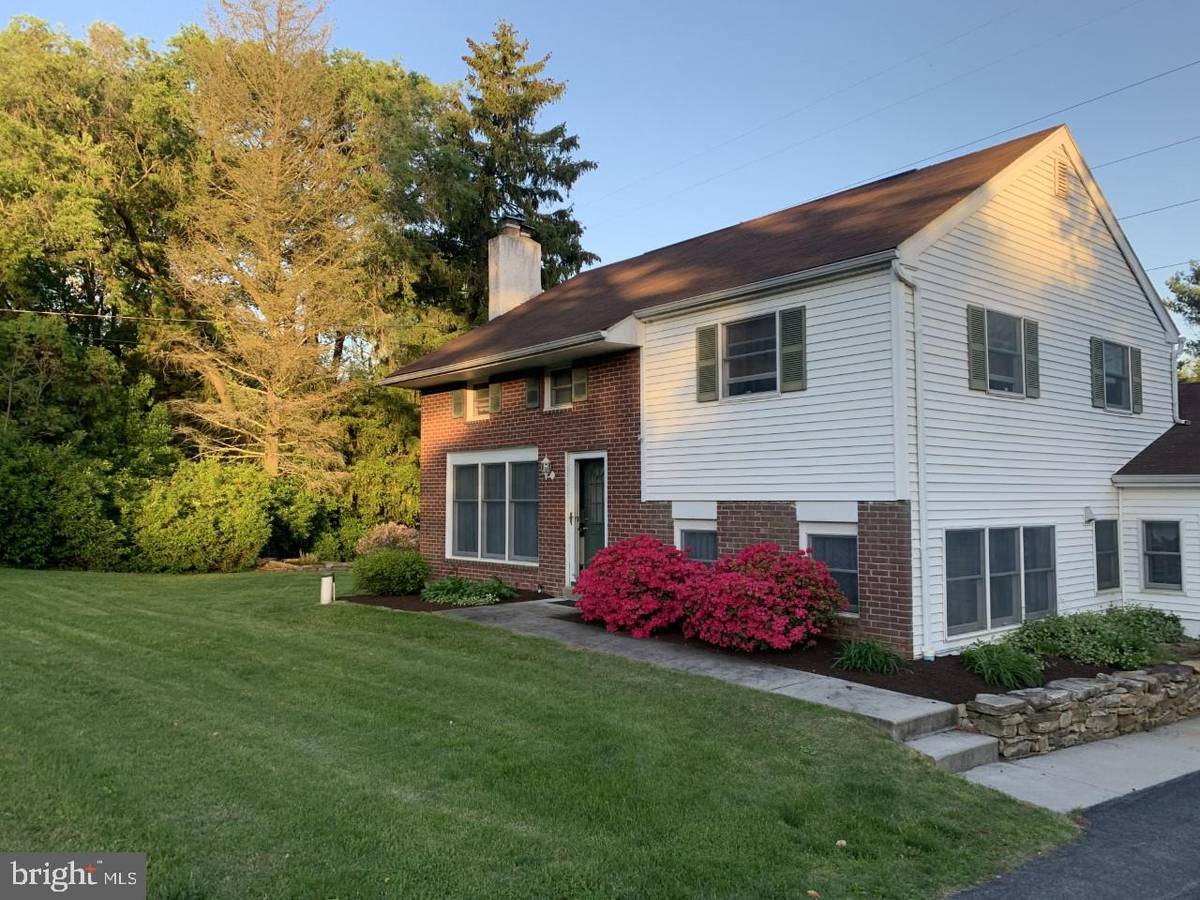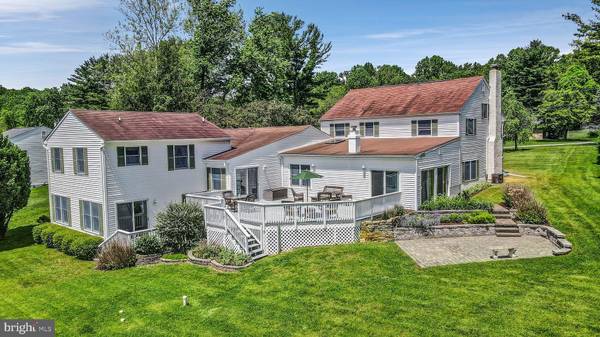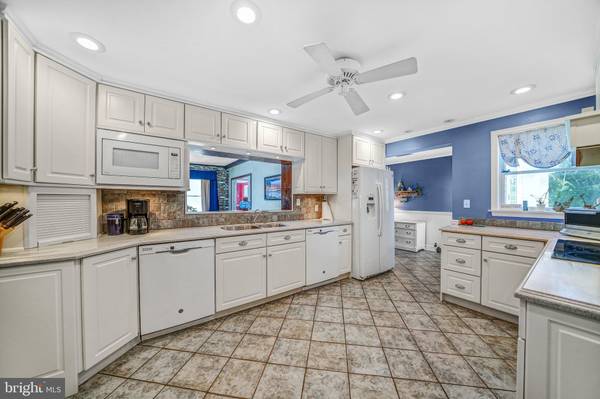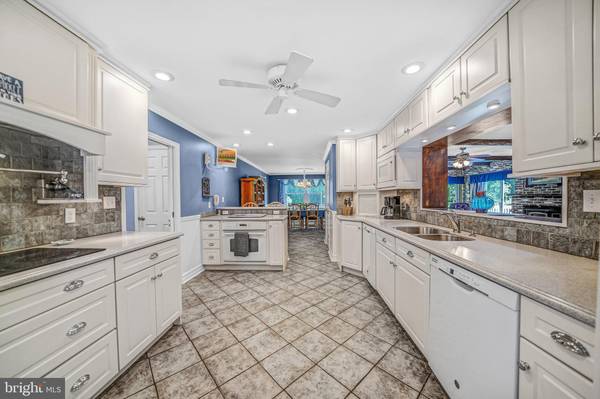$610,000
$600,000
1.7%For more information regarding the value of a property, please contact us for a free consultation.
5 Beds
4 Baths
3,500 SqFt
SOLD DATE : 07/15/2022
Key Details
Sold Price $610,000
Property Type Single Family Home
Sub Type Detached
Listing Status Sold
Purchase Type For Sale
Square Footage 3,500 sqft
Price per Sqft $174
Subdivision Crestmont Farms
MLS Listing ID PACT2025402
Sold Date 07/15/22
Style Split Level
Bedrooms 5
Full Baths 3
Half Baths 1
HOA Y/N N
Abv Grd Liv Area 3,500
Originating Board BRIGHT
Year Built 1962
Annual Tax Amount $6,299
Tax Year 2021
Lot Size 1.700 Acres
Acres 1.7
Property Description
This expansive colonial home sits on a picturesque 1.7-acre lot amongst the rolling hills of Chester County and in the award-winning Downingtown Area School District! The private location is convenient to the
Borough of Downingtown and the charming shops and restaurants. Upon entering this home, you will immediately notice that this traditional home offers the amenities of an open floor plan, including a large kitchen and expansive family room featuring lots of sliders to the large deck. The updated kitchen includes white cabinetry, newer appliances, two dishwashers and solid counters. Don't miss the pot filler at the cooktop! The large dining room is located off the kitchen and also leads to the deck. Just off of the kitchen is an office area, complete with built-ins, which provide wonderful storage. The second level includes four bedrooms and two full bathrooms. The area just off the dining room connects the main house to the bonus living space, which offers flex space and can be used as an au-pair, in law or guest area. Once in the bonus house, you will find a well sized kitchenette featuring wood cabinetry, and a breakfast bar. This opens to the LR/DR area with access to it's own decked space. There is a bedroom with two closets and a bonus room/office with laundry. This great additional space offers flexible living. This home features a two car garage, with a large workshop area, for those hobbyists. The mature landscaping of this property is a gardener's dream and just completes the setting with mature perennial plantings surrounding the paver patio and expansive deck, making this outdoor space perfect to just relax or for family gatherings.
Location
State PA
County Chester
Area West Bradford Twp (10350)
Zoning RES
Rooms
Other Rooms Living Room, Dining Room, Primary Bedroom, Bedroom 2, Bedroom 3, Bedroom 4, Kitchen, Family Room, Breakfast Room, In-Law/auPair/Suite, Other, Office, Bonus Room, Additional Bedroom
Basement Unfinished
Interior
Interior Features Breakfast Area, Carpet, Ceiling Fan(s), Crown Moldings, Family Room Off Kitchen, Formal/Separate Dining Room, Kitchen - Gourmet, Kitchen - Eat-In, Kitchenette, Pantry, Recessed Lighting, Stall Shower, Upgraded Countertops, Wood Floors, Stove - Wood
Hot Water Electric
Heating Baseboard - Hot Water, Central, Forced Air, Summer/Winter Changeover, Wood Burn Stove
Cooling Ceiling Fan(s), Central A/C
Fireplaces Number 2
Fireplaces Type Brick, Mantel(s), Insert, Wood
Equipment Dishwasher, Dryer, Exhaust Fan, Oven - Single, Range Hood, Washer
Fireplace Y
Window Features Double Hung,Double Pane
Appliance Dishwasher, Dryer, Exhaust Fan, Oven - Single, Range Hood, Washer
Heat Source Oil
Laundry Basement, Main Floor
Exterior
Parking Features Garage Door Opener, Additional Storage Area, Inside Access, Oversized
Garage Spaces 9.0
Water Access N
View Trees/Woods
Roof Type Asphalt
Accessibility 2+ Access Exits
Attached Garage 2
Total Parking Spaces 9
Garage Y
Building
Lot Description Backs to Trees
Story 2
Foundation Block
Sewer On Site Septic
Water Well
Architectural Style Split Level
Level or Stories 2
Additional Building Above Grade
New Construction N
Schools
School District Downingtown Area
Others
Senior Community No
Tax ID 50-05 -0159.0500
Ownership Fee Simple
SqFt Source Assessor
Acceptable Financing Cash, Conventional
Listing Terms Cash, Conventional
Financing Cash,Conventional
Special Listing Condition Standard
Read Less Info
Want to know what your home might be worth? Contact us for a FREE valuation!

Our team is ready to help you sell your home for the highest possible price ASAP

Bought with Christine A Wick • RE/MAX Professional Realty
"My job is to find and attract mastery-based agents to the office, protect the culture, and make sure everyone is happy! "






