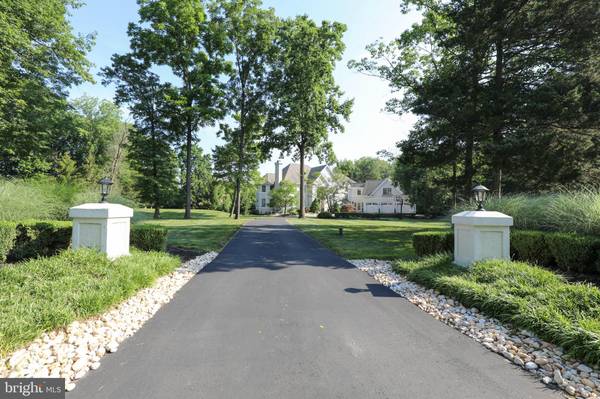$2,400,000
$2,450,000
2.0%For more information regarding the value of a property, please contact us for a free consultation.
5 Beds
7 Baths
6,537 SqFt
SOLD DATE : 10/17/2022
Key Details
Sold Price $2,400,000
Property Type Single Family Home
Sub Type Detached
Listing Status Sold
Purchase Type For Sale
Square Footage 6,537 sqft
Price per Sqft $367
Subdivision Longmeadow
MLS Listing ID PABU2030818
Sold Date 10/17/22
Style Colonial
Bedrooms 5
Full Baths 4
Half Baths 3
HOA Fees $83/ann
HOA Y/N Y
Abv Grd Liv Area 6,537
Originating Board BRIGHT
Year Built 2000
Annual Tax Amount $20,140
Tax Year 2021
Lot Size 2.300 Acres
Acres 2.3
Lot Dimensions 0.00 x 0.00
Property Description
Introducing this magnificently crafted, five bedroom, four and three half bathroom estate property located in the sought after upscale community of Longmeadow, Upper Makefield Township, PA! Majestically set on 2.3 acres, the original owners have filled this charming home with an uncompromising level of quality, custom finishes and attention to detail that is rarely seen at this price point. Extensive interior & exterior upgrades/remodeling have been completed over the last several years. A pillared driveway leads to the formal Belgian block courtyard that encircles the main entrance. From there, enter the 2-story foyer through a custom double wood door with framed architectural cut glass. The foyer is just stunning and features a marble floor with inlaid granite cubes, designer chandelier and a main stair case that sits back allowing for a very large greeting area. The foyer is flanked on the right by a formal living room with fireplace and on the left by the extended dining room both with hardwood floors and custom millwork. Perhaps the most enjoyed area of any home is the kitchen and great room areas. Without exception, this Larkspur Lane property offers plenty of memorable moments. The Kitchen was designed by McDonalds Custom Kitchens in Lambertville, NJ and features Quality Custom Cabinetry, granite countertops, extra-large center island with convenience sink, under cabinet lighting, High end stainless appliances such as Subzero, Dcor, 2 Miele dishwashers and premium fixtures. The adjacent breakfast/dining area is spacious and light drenched and has access to the sunroom/playroom behind the kitchen. The kitchen/breakfast area opens directly to the great room with walls of windows, fireplace, and gorgeous built-in cabinetry. In addition, there is a wonderful music room with lots of natural light and a 1st floor study that overlooks the rear property. The main floor laundry room, which has been completely remodeled, and TWO powder rooms, complete the 1st floor. There are two separate staircases leading to the second level. Upstairs is the master suite including a sitting room and opulent master bathroom featuring frameless glass shower, jet bathtub, custom cabinets and a large skylight that drenches the bathroom with natural light! There are four additional bedrooms, two that are en suite and two that have a shared bathroom. The 5th bedroom over the garage is extremely large and is wired for sound! The total square footage of the first and second floors is approximately 6537sqft. Below is the daylight/walkout finished basement with an additional 2500sqft +/-. There arent very many basements that top this one! The finishes are incredible including stone walls, custom bar with dishwasher, wine cellar, several game areas, TV entertainment area, half bathroom and a built-in performance stage plus kids play house. If thats not enoughthere is an unfinished space that is currently used as a golf cage and large storage area. Now, lets take a step outside! Can you say Ritz Carlton like! The backyard is amazing with the most beautiful in-ground saltwater pool, separate hot tub, outdoor cabana, coral tiled surround, large coral tiled decks, built-in BBQ, a major league stone fireplace and of course, a screened 3 seasons room! Other features include automatic home Generac generator, 3 car garage with custom finishes and great yard space for fun and games. Tremendous commuting location to NJ, Philadelphia and trains to NYC! Award winning Council Rock Schools! Hurry before this opportunity is gone!
Location
State PA
County Bucks
Area Upper Makefield Twp (10147)
Zoning CM
Rooms
Other Rooms Living Room, Dining Room, Primary Bedroom, Sitting Room, Bedroom 2, Bedroom 3, Bedroom 4, Bedroom 5, Kitchen, Game Room, Family Room, Breakfast Room, Study, Sun/Florida Room, Laundry, Recreation Room, Media Room, Bonus Room, Screened Porch
Basement Fully Finished
Interior
Hot Water Propane
Heating Forced Air
Cooling Central A/C
Fireplaces Number 2
Fireplace Y
Heat Source Propane - Leased
Exterior
Garage Garage - Front Entry, Garage Door Opener, Inside Access
Garage Spaces 6.0
Waterfront N
Water Access N
View Scenic Vista, Trees/Woods
Accessibility None
Parking Type Attached Garage, Driveway, On Street
Attached Garage 3
Total Parking Spaces 6
Garage Y
Building
Story 2
Foundation Concrete Perimeter
Sewer On Site Septic
Water Well
Architectural Style Colonial
Level or Stories 2
Additional Building Above Grade, Below Grade
New Construction N
Schools
Elementary Schools Sol Feinstone
Middle Schools Newtown
High Schools Council Rock High School North
School District Council Rock
Others
Senior Community No
Tax ID 47-009-033-009
Ownership Fee Simple
SqFt Source Assessor
Special Listing Condition Standard
Read Less Info
Want to know what your home might be worth? Contact us for a FREE valuation!

Our team is ready to help you sell your home for the highest possible price ASAP

Bought with Thomas Nevrotski • Century 21 Advantage Gold-Lower Bucks

"My job is to find and attract mastery-based agents to the office, protect the culture, and make sure everyone is happy! "






