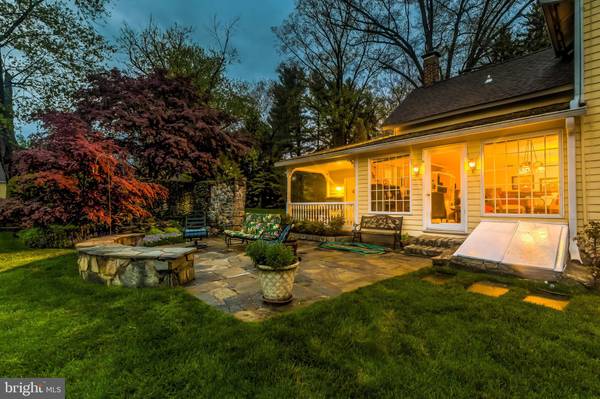$835,000
$825,000
1.2%For more information regarding the value of a property, please contact us for a free consultation.
4 Beds
3 Baths
2,888 SqFt
SOLD DATE : 06/30/2021
Key Details
Sold Price $835,000
Property Type Single Family Home
Sub Type Detached
Listing Status Sold
Purchase Type For Sale
Square Footage 2,888 sqft
Price per Sqft $289
Subdivision Monkton
MLS Listing ID MDBC526506
Sold Date 06/30/21
Style Farmhouse/National Folk,Victorian
Bedrooms 4
Full Baths 2
Half Baths 1
HOA Y/N N
Abv Grd Liv Area 2,888
Originating Board BRIGHT
Year Built 1858
Annual Tax Amount $3,166
Tax Year 2021
Lot Size 4.600 Acres
Acres 4.6
Property Description
This is the home you've always wanted to see! Historic Victorian Farmhouse on 4.6 plush acres bordering the Gunpowder River! Relax on the wrap-around porch and appreciate this beautiful setting with gorgeous perennial gardens, expansive lawn views and total privacy tucked away down a meandering lane! "Willow Glen" is loaded with charm, character and a long interesting history -- you won't want to leave home again! The formal living room has a large wood-burning fireplace, built-in bookcases, 9' ceilings and original wood floors. Just on the other side of the foyer is the dining room with "candle-lit" chandelier, corner cabinet, floor to ceiling beveled glass windows and a separate door to the expansive wrap-around porch! The large kitchen has been updated with ceramic counters and backsplash (custom made), stainless steel appliances, porcelain sink, custom built-ins and wood flooring! Just off the kitchen is a large family room with pellet stove, wood floors and oversized double window to enjoy the fantastic views! A large billiard room was added over the years to replicate a "gentleman's club" with cherry floors, raised seating, wood-burning fireplace and mahogany paneling. There is a charming powder room just off the center hall. Upstairs you will find a large master bedroom and three additional bedrooms, one of which is currently used as an office. There are also two bathrooms on this floor as well as numerous closets and access to two separate attics -- the larger of the two could be transformed into additional sleeping space or playroom! If you are a car enthusiast, handyman, or just like to putter, this is the property for you! A two-car garage, with automatic door opener is great for regular parking, while there is an additional one-car garage (workshop) which is heated and insulated. A separate two-car garage is great for additional storage and attached to this is separate workshop! Connecting the garages is a large covered pavilion with concrete flooring and great space for entertaining, crab feasts, cookouts and just about anything you'd like to do outdoors. An inviting flagstone patio with the remnants of an old summer kitchen are a great place for entertaining, relaxing and enjoying the view. If the weather is warm, walk down the beautiful stone paved walkway to your inground pool, with gazebo and surrounding patio. This entire property is beautifully landscaped with perennial gardens, established foliage and open space! Did I mention this treasure is located in the Hereford Zone? Conveniently nestled close to the NCR trail for long walks, tubing or flyfishing on the Gunpowder! A true nature lover's delight!
Location
State MD
County Baltimore
Zoning RESIDENTIAL
Rooms
Other Rooms Living Room, Dining Room, Primary Bedroom, Bedroom 2, Bedroom 3, Bedroom 4, Kitchen, Family Room, Foyer, Great Room, Bathroom 1, Bathroom 2, Attic, Half Bath
Interior
Interior Features Built-Ins, Chair Railings, Crown Moldings, Family Room Off Kitchen, Exposed Beams, Floor Plan - Traditional, Formal/Separate Dining Room, Kitchen - Country, Kitchen - Island, Stall Shower, Wainscotting, Upgraded Countertops, Wood Floors, Wood Stove
Hot Water Oil, Electric
Heating Radiator
Cooling Central A/C
Fireplaces Number 2
Fireplaces Type Mantel(s), Wood
Equipment Built-In Microwave, Cooktop, Dishwasher, Dryer - Front Loading, Dryer - Electric, Extra Refrigerator/Freezer, Oven/Range - Electric, Refrigerator, Range Hood, Stainless Steel Appliances, Washer - Front Loading, Washer/Dryer Stacked, Water Heater
Fireplace Y
Appliance Built-In Microwave, Cooktop, Dishwasher, Dryer - Front Loading, Dryer - Electric, Extra Refrigerator/Freezer, Oven/Range - Electric, Refrigerator, Range Hood, Stainless Steel Appliances, Washer - Front Loading, Washer/Dryer Stacked, Water Heater
Heat Source Oil
Laundry Main Floor
Exterior
Exterior Feature Patio(s), Porch(es), Wrap Around
Garage Garage - Front Entry, Garage Door Opener, Garage - Side Entry
Garage Spaces 5.0
Pool Concrete, In Ground
Utilities Available Cable TV
Waterfront Y
Water Access Y
View River, Garden/Lawn
Roof Type Asphalt,Shingle
Accessibility None
Porch Patio(s), Porch(es), Wrap Around
Parking Type Detached Garage, Driveway, Off Street
Total Parking Spaces 5
Garage Y
Building
Story 2
Sewer Private Sewer
Water Well
Architectural Style Farmhouse/National Folk, Victorian
Level or Stories 2
Additional Building Above Grade, Below Grade
New Construction N
Schools
Elementary Schools Sparks
Middle Schools Hereford
High Schools Hereford
School District Baltimore County Public Schools
Others
Pets Allowed Y
Senior Community No
Tax ID 04101800014097
Ownership Fee Simple
SqFt Source Assessor
Horse Property N
Special Listing Condition Standard
Pets Description No Pet Restrictions
Read Less Info
Want to know what your home might be worth? Contact us for a FREE valuation!

Our team is ready to help you sell your home for the highest possible price ASAP

Bought with Jennifer M Lalla • Next Step Realty

"My job is to find and attract mastery-based agents to the office, protect the culture, and make sure everyone is happy! "






