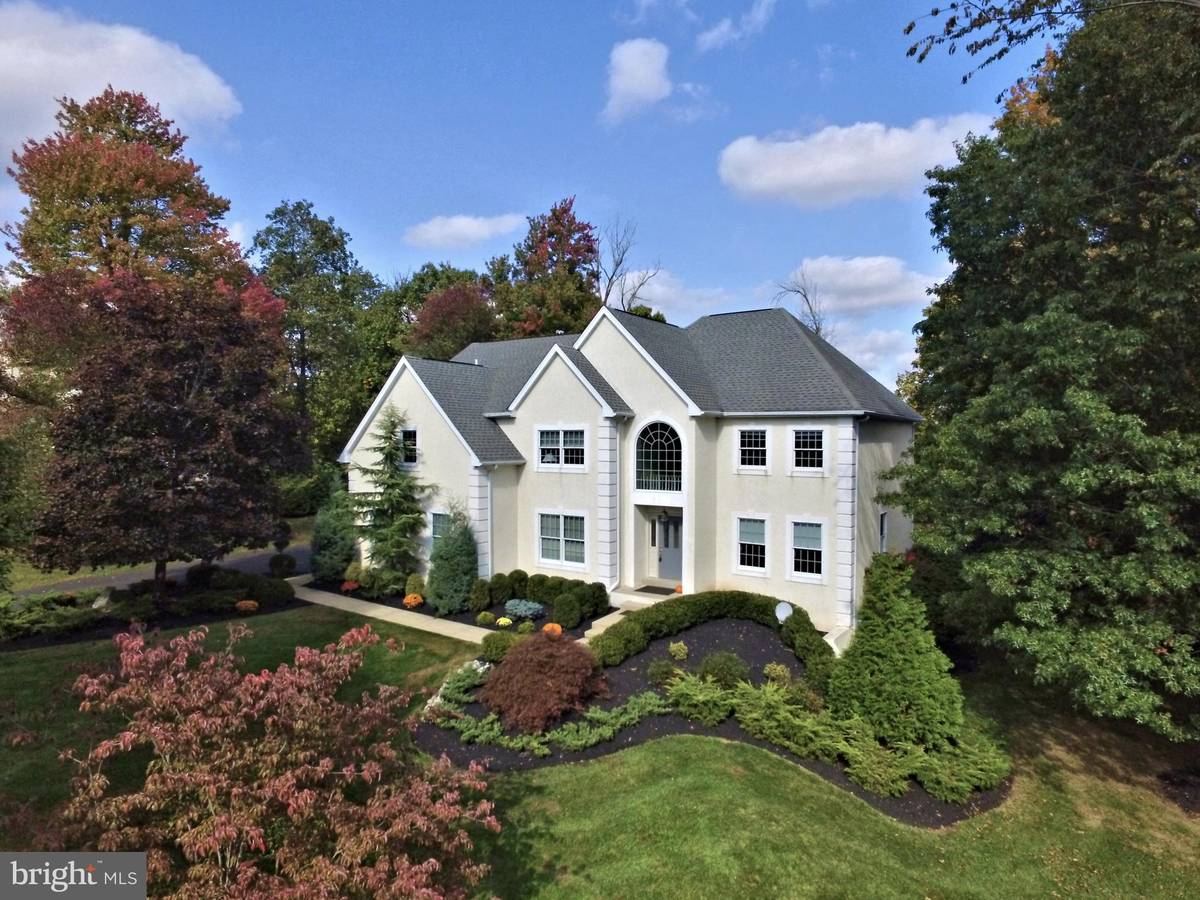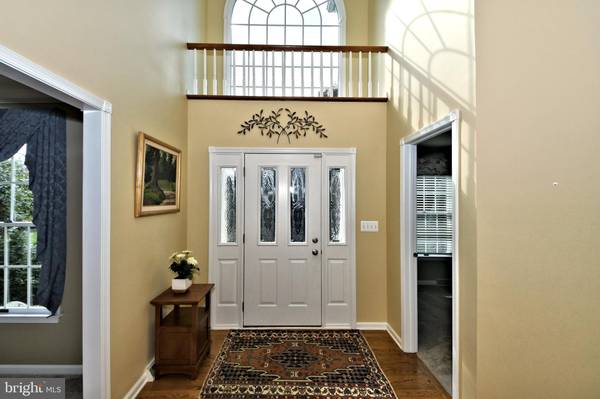$655,000
$699,999
6.4%For more information regarding the value of a property, please contact us for a free consultation.
4 Beds
4 Baths
4,043 SqFt
SOLD DATE : 12/08/2020
Key Details
Sold Price $655,000
Property Type Single Family Home
Sub Type Detached
Listing Status Sold
Purchase Type For Sale
Square Footage 4,043 sqft
Price per Sqft $162
Subdivision Hideaway Hills Ii
MLS Listing ID PAMC666846
Sold Date 12/08/20
Style Traditional
Bedrooms 4
Full Baths 3
Half Baths 1
HOA Y/N N
Abv Grd Liv Area 2,943
Originating Board BRIGHT
Year Built 1995
Annual Tax Amount $9,926
Tax Year 2020
Lot Size 0.803 Acres
Acres 0.8
Lot Dimensions 165.00 x 0.00
Property Description
A stately and meticulously maintained 4 bedroom, 3.5 bath Paone custom built home. Rarely do these houses come on the market, this is the 1st time 1220 Marietta has been offered for sale. One of the prettiest lots in Hideaway Hills II, tucked away in the back of a quiet neighborhood with mature landscaping and trees and abutting Squires Golf Club 6th hole. This home has the peacefulness, privacy and wildlife of country living with modern amenities a few minutes away. Just to name a few of the local conveniences: Ambler and Springhouse restaurants, Whole Foods, Starbucks, Montgomeryville shopping, Rte. 309. Designed and built for entertaining family and friends, you will love the easy flow from the kitchen to either the dining room, family room or the large outside deck, perfect spaces to practice your social distancing with company! Professionally landscaped yards offer lots of privacy. Nothing has been overlooked when this house was designed. Enter the 2-story hardwood floored foyer and you instantly notice all of the natural light. Follow the hardwood into the newly remodeled kitchen with granite counters, Bosch 5-burner gas cook top, Subzero side by side refrigerator and Electrolux wall oven. The center kitchen island provides extra seating, as does the eat in breakfast area. Its easy to remain engaged with the family while you are cooking because the kitchen opens to an expansive 2-story vaulted family room. Add the ambiance of a fire in the fireplace to any gathering during those cold winter days. Do not miss the home office and laundry room tucked away on the 1st floor. A front and back stairs make it easy access to the 2nd level. Upstairs find a large master suite with closets galore. It will be difficult to fill the closets with all of the potential storage upstairs. Enjoy double sinks, a soaking tub and a heated towel rack in the master bathroom. If you like your feet warmed when you get out of the shower, the floor can be heated too. The large master suite easily accommodates a king size bed, as well as space for a relaxing sitting area. Three additional bedrooms and a full hall bath complete the 2nd floor. Do you need a COVID retreat? There is a well-designed bonus flex space in the lower level: perfect for out of town escapees, in-laws, a play room, an additional home office, or a future home theater. Included is a modified kitchen, a full bath, a wine cellar and full egress to a private lower level walled patio. Still looking for more storage space? Hide your rarely used items in the large unfinished utility area or in the bonus cedar closet. This house is move in ready and guaranteed to sell quickly. The curb appeal and location are outstanding. Not to be missed, make your appointment today! Recent updates: 2020-Upgraded kitchen and dining room light fixtures, new carpeting, interior painted. 2019-Pre-listing stucco inspection-repairs made. 2017-New A/C and boiler.
Location
State PA
County Montgomery
Area Horsham Twp (10636)
Zoning R2
Rooms
Other Rooms Living Room, Dining Room, Primary Bedroom, Bedroom 2, Bedroom 3, Bedroom 4, Kitchen, Breakfast Room, Great Room, In-Law/auPair/Suite, Laundry, Office, Utility Room, Bonus Room
Basement Full, Heated, Outside Entrance, Partially Finished, Walkout Level
Interior
Interior Features Additional Stairway, Breakfast Area, Carpet, Cedar Closet(s), Ceiling Fan(s), Family Room Off Kitchen, Kitchen - Gourmet, Recessed Lighting, Soaking Tub, Store/Office, Window Treatments, Wine Storage, Wood Floors, Wet/Dry Bar, Crown Moldings
Hot Water S/W Changeover
Heating Forced Air, Heat Pump - Electric BackUp
Cooling Central A/C
Fireplaces Number 1
Equipment Cooktop, Dishwasher, Disposal, Oven - Wall, Refrigerator, Built-In Microwave, Stainless Steel Appliances, Water Conditioner - Owned
Fireplace Y
Appliance Cooktop, Dishwasher, Disposal, Oven - Wall, Refrigerator, Built-In Microwave, Stainless Steel Appliances, Water Conditioner - Owned
Heat Source Electric, Oil, Natural Gas Available
Laundry Main Floor
Exterior
Exterior Feature Deck(s), Patio(s)
Garage Garage Door Opener, Additional Storage Area
Garage Spaces 5.0
Utilities Available Natural Gas Available
Waterfront N
Water Access N
View Golf Course
Accessibility None
Porch Deck(s), Patio(s)
Parking Type Attached Garage, Driveway
Attached Garage 2
Total Parking Spaces 5
Garage Y
Building
Lot Description Premium, Private
Story 2
Sewer Public Sewer
Water Public
Architectural Style Traditional
Level or Stories 2
Additional Building Above Grade, Below Grade
New Construction N
Schools
Elementary Schools Simmons
Middle Schools Keith Valley
High Schools Hatboro-Horsham
School District Hatboro-Horsham
Others
Senior Community No
Tax ID 36-00-07663-167
Ownership Fee Simple
SqFt Source Assessor
Security Features Security System
Acceptable Financing Cash, Conventional, VA
Listing Terms Cash, Conventional, VA
Financing Cash,Conventional,VA
Special Listing Condition Standard
Read Less Info
Want to know what your home might be worth? Contact us for a FREE valuation!

Our team is ready to help you sell your home for the highest possible price ASAP

Bought with Karen Kemmerer • RE/MAX 440 - Perkasie

"My job is to find and attract mastery-based agents to the office, protect the culture, and make sure everyone is happy! "






