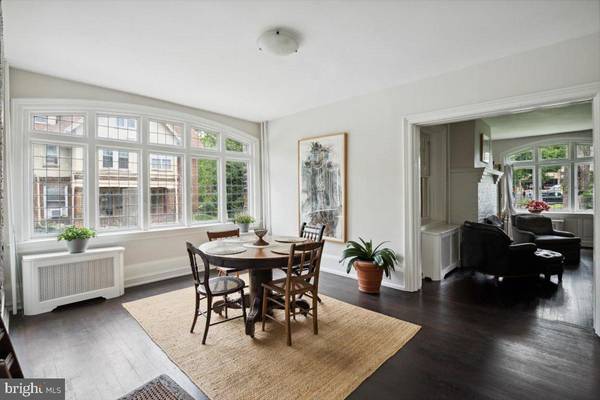$565,000
$599,000
5.7%For more information regarding the value of a property, please contact us for a free consultation.
5 Beds
3 Baths
2,018 SqFt
SOLD DATE : 08/26/2022
Key Details
Sold Price $565,000
Property Type Single Family Home
Sub Type Twin/Semi-Detached
Listing Status Sold
Purchase Type For Sale
Square Footage 2,018 sqft
Price per Sqft $279
Subdivision Bala
MLS Listing ID PAMC2045300
Sold Date 08/26/22
Style Traditional
Bedrooms 5
Full Baths 3
HOA Y/N N
Abv Grd Liv Area 2,018
Originating Board BRIGHT
Year Built 1920
Annual Tax Amount $6,114
Tax Year 2022
Lot Size 6,381 Sqft
Acres 0.15
Lot Dimensions 42.00 x 0.00
Property Description
20 Bala Ave is a stately, beautiful three story home on a corner lot located in one of the best school districts in the country, Lower Merion. Built in the early 1900s, this impressive stone home has been lovingly maintained by the same family for over four decades, preserving many of the homes' original artisanal details. From the hardwood floors to the leaded glass windows to the panel moulding, those who enjoy homes from a time where beauty was an integral part of home construction will appreciate 20 Bala Ave. The front door opens to an enclosed stone front porch with hardwood floors and replacement casement windows for a nice breeze. This room is large enough to function as a sitting area as well as a receiving room for coats, shoes, books and bags. Intricate glass doors open from the porch to the living room featuring original windows, a gorgeous wood staircase with under-stair storage, original moulding, handsome hardwood floors and a wood burning fireplace. The dining room is flooded with natural light by a wall of original leaded glass windows and provides a proper eating area for both formal and everyday occasions. A small butlers pantry connects the kitchen to the dining room, allowing for extra storage space for servingware, kitchen overflow and sorting mail. The eat-in kitchen has plenty of wooden cabinets with space for a table, a 4 burner gas range, dishwasher, and a built-in stainless steel fridge with a pantry to the right. A door off the kitchen opens onto a small wooden porch and a gardening shed, perfect for all the tools needed to tend the surrounding gardens. The yard is completely fenced in and offers both grass and mature plantings. 20 Bala Ave has 2 staircases, a formal front stair in the living room and a back staircase from the kitchen. The second floor has a generous landing at the top of the stairs and offers 3 large bedrooms and 2 full baths, along with several deep closets. The front bedroom has an attached bonus room with a door to one of the full baths, creating an ensuite with dressing room. The back bedroom on this floor has an extra seating area as well as a door to a small balcony overlooking the backyard. From the second floor landing you will find a door that opens to a third staircase leading to the top floor. This floor offers 2 more big bedrooms, a full bath with clawfoot tub, an enormous storage closet, and a kitchenette, making it a perfect space for an au pair or guests looking for apartment style privacy. For those who prefer to convert the kitchenette back to a bedroom, 20 Bala would offer 6 full sized bedrooms or a third floor living room. The basement provides a ton of extra storage space as well as a laundry room with walk out access to the backyard. What's more, the house comes with a detached garage and parking area providing 3 car parking. Located in the Lower Merion School district just minutes away from public trans lines in to Philadelphia and all the mainline has to offer, 20 Bala Ave is an amazing home in a perfect location.
Location
State PA
County Montgomery
Area Lower Merion Twp (10640)
Zoning R6A
Rooms
Basement Connecting Stairway, Outside Entrance, Poured Concrete, Walkout Stairs, Windows
Interior
Interior Features 2nd Kitchen, Built-Ins, Butlers Pantry, Cedar Closet(s), Double/Dual Staircase, Floor Plan - Traditional, Formal/Separate Dining Room, Kitchen - Eat-In, Kitchen - Table Space, Soaking Tub, Stain/Lead Glass, Stall Shower, Wainscotting, Walk-in Closet(s), Wood Floors
Hot Water Natural Gas
Heating Hot Water
Cooling None
Flooring Hardwood
Fireplaces Number 1
Fireplaces Type Brick
Fireplace Y
Heat Source Natural Gas
Laundry Basement
Exterior
Garage Garage - Side Entry
Garage Spaces 3.0
Fence Fully
Waterfront N
Water Access N
Accessibility None
Parking Type Detached Garage, Driveway
Total Parking Spaces 3
Garage Y
Building
Story 3
Foundation Stone
Sewer Public Sewer
Water Public
Architectural Style Traditional
Level or Stories 3
Additional Building Above Grade, Below Grade
New Construction N
Schools
High Schools Lower Merion
School District Lower Merion
Others
Pets Allowed Y
Senior Community No
Tax ID 40-00-03308-009
Ownership Fee Simple
SqFt Source Assessor
Acceptable Financing Cash, Conventional
Listing Terms Cash, Conventional
Financing Cash,Conventional
Special Listing Condition Standard
Pets Description No Pet Restrictions
Read Less Info
Want to know what your home might be worth? Contact us for a FREE valuation!

Our team is ready to help you sell your home for the highest possible price ASAP

Bought with Brian L Stetler • BHHS Fox & Roach-Center City Walnut

"My job is to find and attract mastery-based agents to the office, protect the culture, and make sure everyone is happy! "






