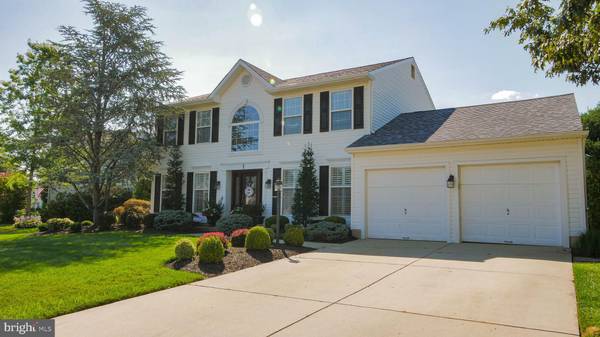$560,000
$549,000
2.0%For more information regarding the value of a property, please contact us for a free consultation.
4 Beds
3 Baths
2,640 SqFt
SOLD DATE : 08/31/2022
Key Details
Sold Price $560,000
Property Type Single Family Home
Sub Type Detached
Listing Status Sold
Purchase Type For Sale
Square Footage 2,640 sqft
Price per Sqft $212
Subdivision Waverly
MLS Listing ID NJBL2029334
Sold Date 08/31/22
Style Dutch
Bedrooms 4
Full Baths 2
Half Baths 1
HOA Y/N N
Abv Grd Liv Area 2,640
Originating Board BRIGHT
Year Built 1999
Annual Tax Amount $9,593
Tax Year 2021
Lot Size 0.500 Acres
Acres 0.5
Lot Dimensions 133.00 x185 IRR
Property Description
Welcome home to 7 Douglas Lane in the sought-out Waverly community. Meticulously, well-maintained home features a beautiful foyer with cathedral ceilings, a large window bringing in the morning sun, and engineered wood floors throughout. To the left of the foyer is the beautiful large living room, across the foyer is the dining room perfect for entertaining leading into a spectacular gourmet eat-in kitchen with all the touches, (All KitchenAid appliances, and Kenmore Frig), extend your dining outside through sliding doors to a beautiful landscaped backyard with a custom stone patio to make your entertaining it's best! From the kitchen flow easily into the family room featuring a slate hearth surrounded the gas fireplace, and a new modern ceiling fan. Some Inclusions are FR sofa, and some tables, the Plantation shutters and shades are a perfect fit in this home, and the brand new washer/dryer in laundry/mud room. This room has access to garage, and side entrance with more storage! Garage has more storage and a refrigerator included!
Head up the staircase to the second floor where you find 4 spacious bedrooms and 2 full baths; enter through French doors into gorgeous master suite.
This house boast plenty of storage in 2 floored attics (one in garage & 3rd bedroom access)-all insulated with an attic fan.
Freshly painted with all updated colors palette, newer Roof is (5 years), HVAC (6 years)...this house is a MUST SEE!
Location
State NJ
County Burlington
Area Lumberton Twp (20317)
Zoning R2.5
Rooms
Other Rooms Living Room, Dining Room, Kitchen, Family Room, Attic
Interior
Interior Features Breakfast Area, Ceiling Fan(s), Crown Moldings, Dining Area, Family Room Off Kitchen, Formal/Separate Dining Room, Kitchen - Eat-In, Kitchen - Gourmet, Kitchen - Island, Kitchen - Table Space
Hot Water Natural Gas
Cooling Central A/C
Flooring Engineered Wood, Ceramic Tile, Carpet
Fireplaces Number 1
Fireplaces Type Gas/Propane, Other
Equipment Built-In Microwave, Dishwasher, Disposal, Dryer, Oven/Range - Gas, Refrigerator, Washer, Water Heater - High-Efficiency
Furnishings Partially
Fireplace Y
Appliance Built-In Microwave, Dishwasher, Disposal, Dryer, Oven/Range - Gas, Refrigerator, Washer, Water Heater - High-Efficiency
Heat Source Natural Gas
Laundry Main Floor
Exterior
Exterior Feature Patio(s)
Garage Garage - Front Entry, Garage Door Opener, Inside Access
Garage Spaces 2.0
Utilities Available Under Ground
Waterfront N
Water Access N
Accessibility 2+ Access Exits, Level Entry - Main
Porch Patio(s)
Parking Type Attached Garage
Attached Garage 2
Total Parking Spaces 2
Garage Y
Building
Lot Description Landscaping, No Thru Street, Rear Yard
Story 2
Foundation Other
Sewer Public Sewer
Water Public
Architectural Style Dutch
Level or Stories 2
Additional Building Above Grade, Below Grade
Structure Type 9'+ Ceilings
New Construction N
Schools
Elementary Schools Ashbrook
Middle Schools Lumberton
High Schools Rancocas Valley Regional
School District Lumberton Township Public Schools
Others
Senior Community No
Tax ID 17-00020 15-00010
Ownership Fee Simple
SqFt Source Estimated
Security Features Monitored,Smoke Detector
Special Listing Condition Standard
Read Less Info
Want to know what your home might be worth? Contact us for a FREE valuation!

Our team is ready to help you sell your home for the highest possible price ASAP

Bought with Lucie M Nowicki • EXP Realty, LLC

"My job is to find and attract mastery-based agents to the office, protect the culture, and make sure everyone is happy! "






