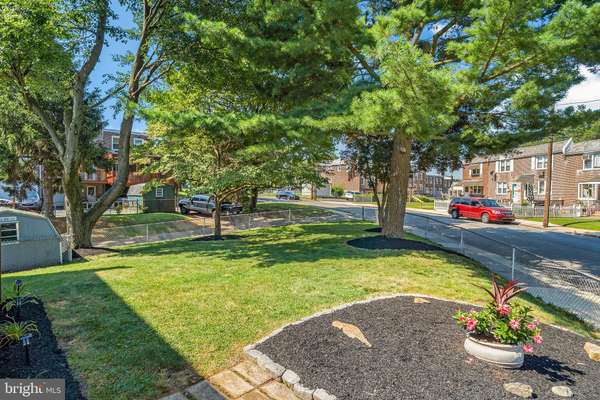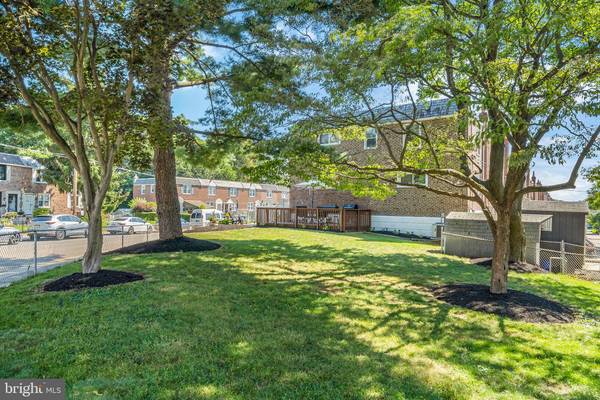$250,000
$250,000
For more information regarding the value of a property, please contact us for a free consultation.
3 Beds
2 Baths
1,152 SqFt
SOLD DATE : 09/23/2022
Key Details
Sold Price $250,000
Property Type Townhouse
Sub Type End of Row/Townhouse
Listing Status Sold
Purchase Type For Sale
Square Footage 1,152 sqft
Price per Sqft $217
Subdivision Westbrook Park
MLS Listing ID PADE2030204
Sold Date 09/23/22
Style Traditional
Bedrooms 3
Full Baths 1
Half Baths 1
HOA Y/N N
Abv Grd Liv Area 1,152
Originating Board BRIGHT
Year Built 1948
Annual Tax Amount $5,567
Tax Year 2021
Lot Size 6,534 Sqft
Acres 0.15
Lot Dimensions 97.40 x 146.00
Property Description
Welcome to the best property on the market in Westbrook Park! This wonderfully maintained end-row is located on the most sought-after street in the area: Westley Drive is a very quiet one-way street on edge of the neighborhood that backs up to the woods, is in walking distance of multiple parks/walking trails/sports fields and is close to all major arteries. This home sits on an extra-large lot that is perfect for entertaining: fully-fenced in with multiple patio areas, a deck on the side of the house, and a large yard with mature trees for shade. The exterior of this property also features covered front & rear entry, 2 spots of off street parking, 2 storage sheds and full-size garage. No shortage of storage space! The interior of the home has been tastefully updated over the years. Living room, dining room, stairs, upstairs hall, and all 3 bedrooms have beautiful, original hardwood floors that were refinished in 2017. Kitchen was fully remodeled in 2017 and boasts LED lighting, plenty of natural light, stainless steel appliances, high-end white cabinetry (not builder grade!), granite countertops, and an amazing ceramic tile backsplash. Basement is finished with high-traffic rated carpet, 1/2 bath, and separate mud room/laundry area with exit to rear of home. This is truly a rare opportunity to buy a move-right-in end-row with a spectacular lot!
Location
State PA
County Delaware
Area Upper Darby Twp (10416)
Zoning RESIDENTIAL
Rooms
Basement Fully Finished
Main Level Bedrooms 3
Interior
Hot Water Natural Gas
Heating Forced Air
Cooling Central A/C
Fireplace N
Heat Source Natural Gas
Laundry Basement
Exterior
Garage Garage - Rear Entry, Basement Garage
Garage Spaces 1.0
Waterfront N
Water Access N
Roof Type Flat
Accessibility None
Parking Type Alley, Attached Garage, Driveway, On Street
Attached Garage 1
Total Parking Spaces 1
Garage Y
Building
Story 2
Foundation Block
Sewer Public Sewer
Water Public
Architectural Style Traditional
Level or Stories 2
Additional Building Above Grade, Below Grade
New Construction N
Schools
School District Upper Darby
Others
Senior Community No
Tax ID 16-13-03625-00
Ownership Fee Simple
SqFt Source Assessor
Horse Property N
Special Listing Condition Standard
Read Less Info
Want to know what your home might be worth? Contact us for a FREE valuation!

Our team is ready to help you sell your home for the highest possible price ASAP

Bought with Rose Huddell • RE/MAX Hometown Realtors

"My job is to find and attract mastery-based agents to the office, protect the culture, and make sure everyone is happy! "






