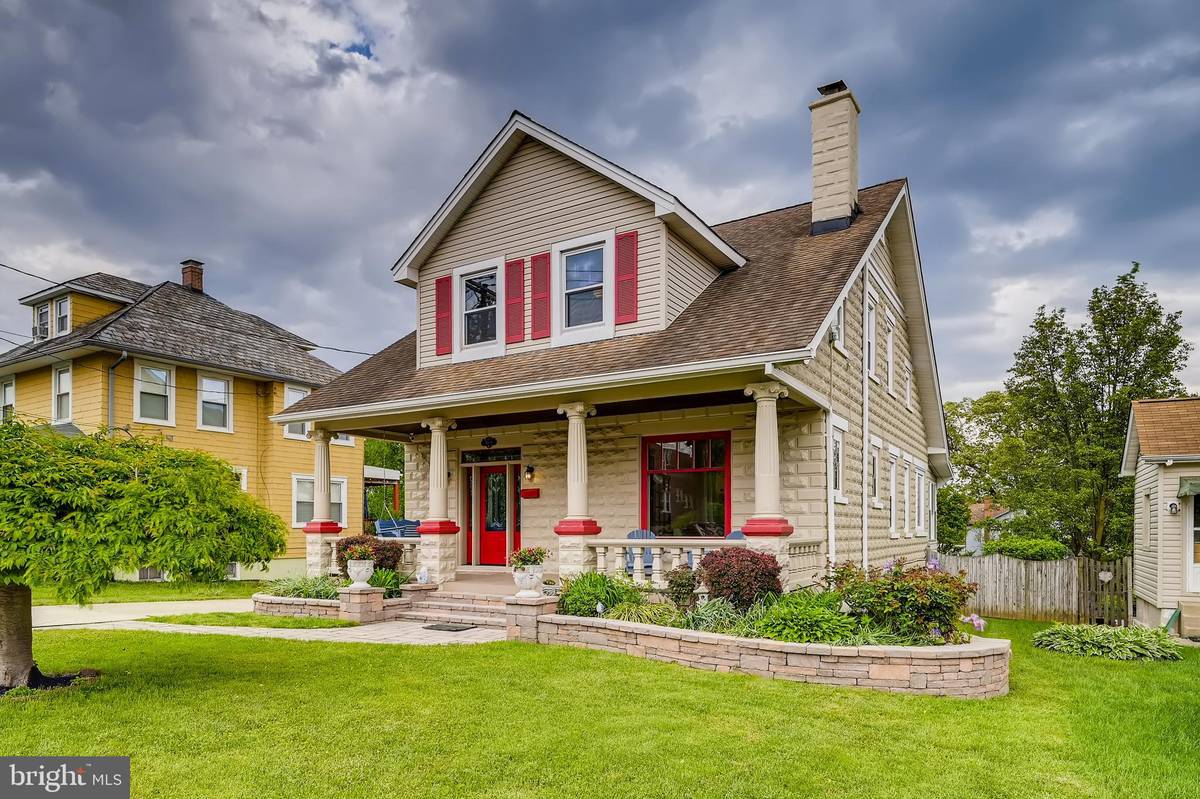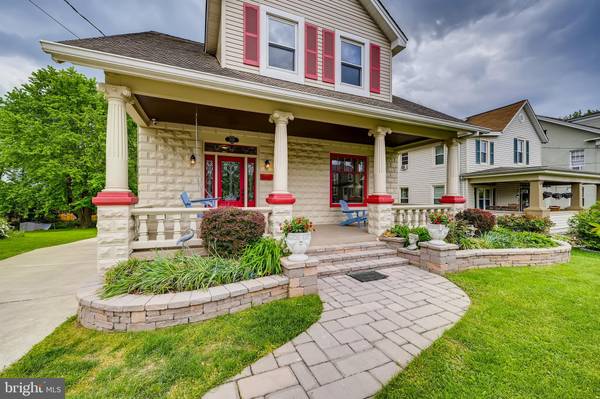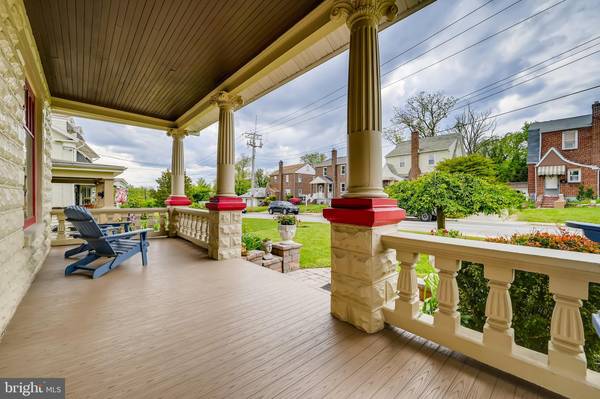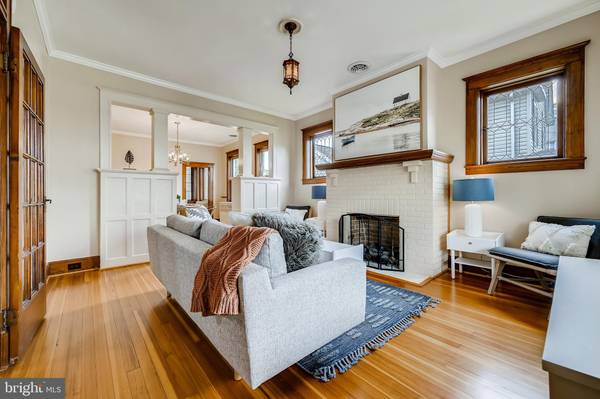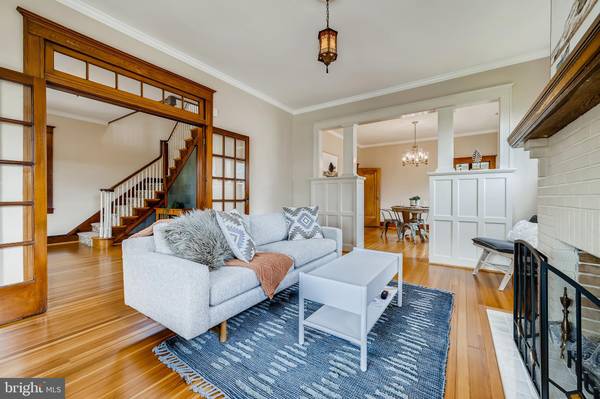$356,000
$319,900
11.3%For more information regarding the value of a property, please contact us for a free consultation.
3 Beds
2 Baths
2,239 SqFt
SOLD DATE : 06/15/2021
Key Details
Sold Price $356,000
Property Type Single Family Home
Sub Type Detached
Listing Status Sold
Purchase Type For Sale
Square Footage 2,239 sqft
Price per Sqft $158
Subdivision Lauraville Historic District
MLS Listing ID MDBA551088
Sold Date 06/15/21
Style Cape Cod,Bungalow,Craftsman
Bedrooms 3
Full Baths 2
HOA Y/N N
Abv Grd Liv Area 1,425
Originating Board BRIGHT
Year Built 1930
Annual Tax Amount $3,353
Tax Year 2021
Lot Size 9,705 Sqft
Acres 0.22
Property Description
Hamilton-Lauraville stunner! This large and lovely cape cod / craftsman style home with two car detached garage has been beautifully restored and offers many fine amenities and upgrades. The first thing you will notice is the quiet street of well-kept homes. On the front of this fabulous home you will find a large covered porch with 4 stately columns. The owner designed this home for family and entertaining. The main level offers an elegant open foyer, formal living room with fireplace, dining room, kitchen with premium grade granite countertops and high-end appliances, family room and four-season sunroom. The upper level offers 3 bedrooms and a full bathroom. There are walk-in closets in each bedroom and the huge front and rear dormers give much more usable square footage than other home of this style. The fully finished basement is set up to be its own living area/apartment with laminate floors, recessed lighting, kitchen and full tile bathroom. The exterior of this home is just as amazing as the interior. The fully fenced back yard boasts mature trees and significant investments in hardscaping which include custom stone garden walls and walkways. The Jacuzzi 6 person hot tub is included. The 24 foot above ground pool and deck is ready for your summer fun. This home is better than renovated. Its been cared for and loved and it is ready for its new owner, you!
Location
State MD
County Baltimore City
Zoning R-3
Rooms
Other Rooms Living Room, Dining Room, Primary Bedroom, Bedroom 2, Bedroom 3, Kitchen, Family Room, Basement, Foyer, Sun/Florida Room, Bathroom 1, Bathroom 2
Basement Full, Fully Finished, Outside Entrance
Interior
Interior Features 2nd Kitchen, Carpet, Ceiling Fan(s), Crown Moldings, Recessed Lighting, Walk-in Closet(s), Wood Floors
Hot Water Electric
Heating Hot Water, Radiator, Radiant
Cooling Central A/C
Flooring Carpet, Hardwood, Wood
Fireplaces Number 1
Equipment Washer, Dryer, Dishwasher, Refrigerator, Stove, Built-In Microwave, Range Hood
Fireplace Y
Window Features Double Pane,Energy Efficient,Screens
Appliance Washer, Dryer, Dishwasher, Refrigerator, Stove, Built-In Microwave, Range Hood
Heat Source Oil
Laundry Basement
Exterior
Exterior Feature Patio(s), Porch(es), Deck(s)
Parking Features Additional Storage Area
Garage Spaces 2.0
Fence Privacy, Rear
Pool Above Ground, Fenced
Water Access N
Accessibility None
Porch Patio(s), Porch(es), Deck(s)
Total Parking Spaces 2
Garage Y
Building
Lot Description Landscaping, Rear Yard
Story 3
Sewer Public Sewer
Water Public
Architectural Style Cape Cod, Bungalow, Craftsman
Level or Stories 3
Additional Building Above Grade, Below Grade
New Construction N
Schools
School District Baltimore City Public Schools
Others
Senior Community No
Tax ID 0327025764A024
Ownership Fee Simple
SqFt Source Assessor
Horse Property N
Special Listing Condition Standard
Read Less Info
Want to know what your home might be worth? Contact us for a FREE valuation!

Our team is ready to help you sell your home for the highest possible price ASAP

Bought with Heather C Perkins • Cummings & Co. Realtors
"My job is to find and attract mastery-based agents to the office, protect the culture, and make sure everyone is happy! "

