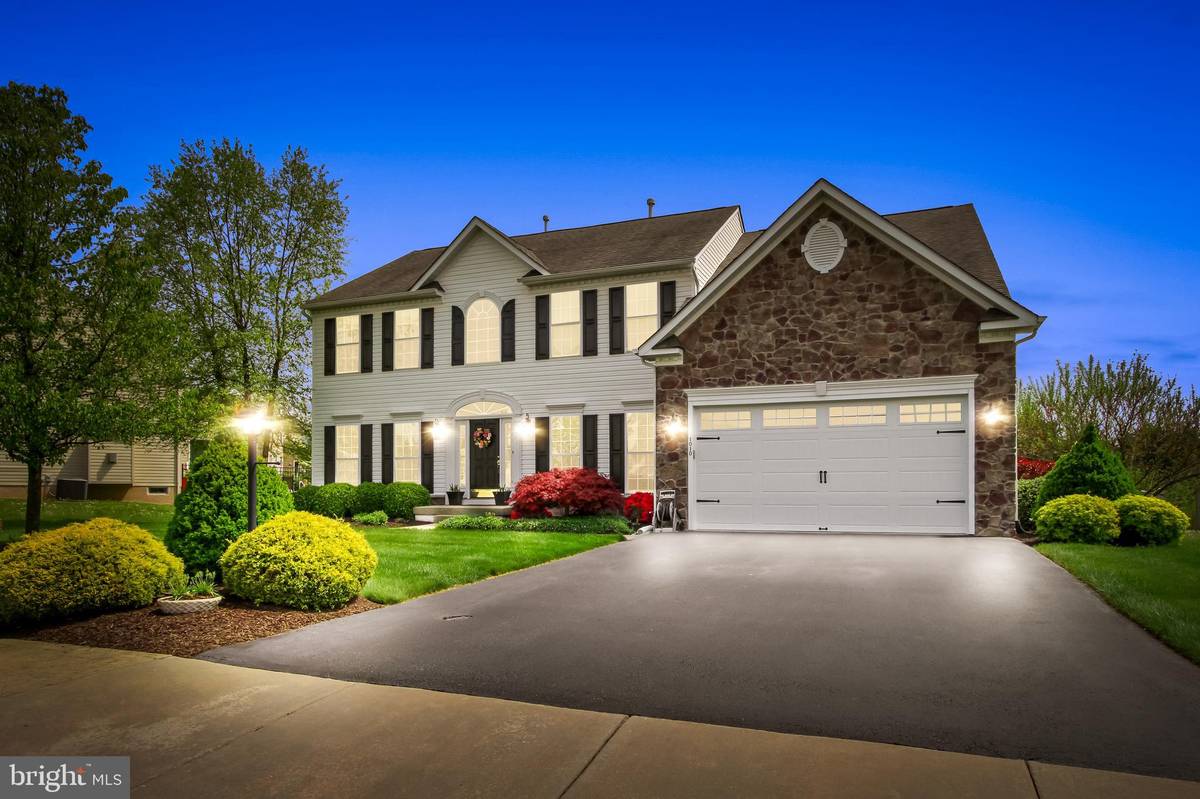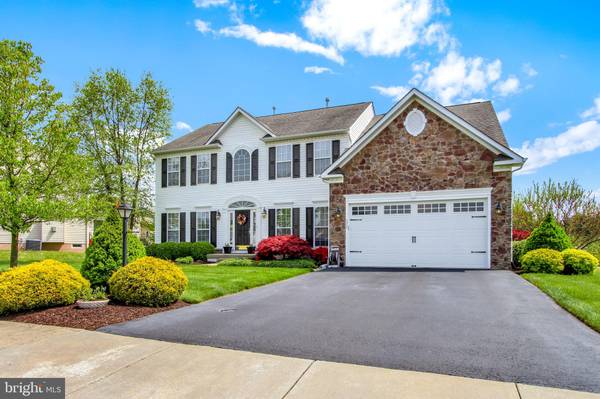$527,000
$524,900
0.4%For more information regarding the value of a property, please contact us for a free consultation.
4 Beds
3 Baths
4,362 SqFt
SOLD DATE : 06/30/2021
Key Details
Sold Price $527,000
Property Type Single Family Home
Sub Type Detached
Listing Status Sold
Purchase Type For Sale
Square Footage 4,362 sqft
Price per Sqft $120
Subdivision Macoby Woods
MLS Listing ID PAMC693120
Sold Date 06/30/21
Style Colonial
Bedrooms 4
Full Baths 2
Half Baths 1
HOA Y/N N
Abv Grd Liv Area 3,662
Originating Board BRIGHT
Year Built 2007
Annual Tax Amount $6,945
Tax Year 2020
Lot Size 0.298 Acres
Acres 0.3
Lot Dimensions 100.00 x 0.00
Property Description
Welcome to this meticulous and well kept modern colonial Ryan Home that was constructed in 2007. This residence hosts 4 bedrooms, 2.5 bathrooms and 3600 sq feet of living space situated on a peaceful 1/3 acre within the Macoby Woods neighborhood. Enjoy the upgraded amenities including a beautiful backyard deck, patio, firepit and bucolic view. The property is also maintained by a pop-up sprinkler system, flower bed irrigation and whole home generator! Enjoy the attention to detail when you peruse the abode with full height ceilings. full height basement, tasteful renovations with pleasing trim and moulding throughout the home. Schedule your showing today!
Location
State PA
County Montgomery
Area Upper Hanover Twp (10657)
Zoning R - SINGLE FAMILY
Rooms
Other Rooms Living Room, Dining Room, Primary Bedroom, Bedroom 2, Kitchen, Family Room, Foyer, Bedroom 1, Laundry, Office, Bathroom 3, Primary Bathroom, Full Bath, Half Bath
Basement Full, Partially Finished
Interior
Hot Water Propane
Heating Central
Cooling Central A/C
Fireplaces Number 1
Fireplaces Type Gas/Propane, Fireplace - Glass Doors
Fireplace Y
Heat Source Propane - Owned
Laundry Main Floor
Exterior
Exterior Feature Deck(s), Patio(s)
Garage Garage Door Opener
Garage Spaces 6.0
Utilities Available Cable TV Available, Phone Available, Sewer Available, Water Available
Waterfront N
Water Access N
Accessibility 2+ Access Exits
Porch Deck(s), Patio(s)
Parking Type Attached Garage, Driveway
Attached Garage 2
Total Parking Spaces 6
Garage Y
Building
Story 3
Sewer Public Sewer
Water Public
Architectural Style Colonial
Level or Stories 3
Additional Building Above Grade, Below Grade
New Construction N
Schools
High Schools Upper Perkiomen
School District Upper Perkiomen
Others
Senior Community No
Tax ID 57-00-02127-192
Ownership Fee Simple
SqFt Source Assessor
Security Features 24 hour security,Electric Alarm,Monitored,Motion Detectors,Security System
Special Listing Condition Standard
Read Less Info
Want to know what your home might be worth? Contact us for a FREE valuation!

Our team is ready to help you sell your home for the highest possible price ASAP

Bought with Robert Raynor • BHHS Fox & Roach-Collegeville

"My job is to find and attract mastery-based agents to the office, protect the culture, and make sure everyone is happy! "






