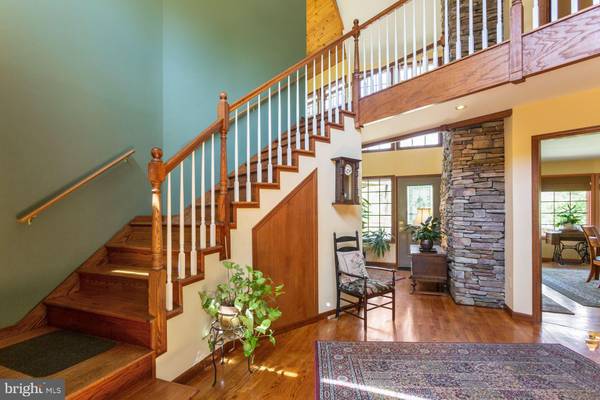$550,000
$599,900
8.3%For more information regarding the value of a property, please contact us for a free consultation.
6 Beds
3 Baths
3,834 SqFt
SOLD DATE : 02/26/2020
Key Details
Sold Price $550,000
Property Type Single Family Home
Sub Type Detached
Listing Status Sold
Purchase Type For Sale
Square Footage 3,834 sqft
Price per Sqft $143
Subdivision Valley Greene
MLS Listing ID PABU466960
Sold Date 02/26/20
Style Colonial
Bedrooms 6
Full Baths 3
HOA Y/N N
Abv Grd Liv Area 3,834
Originating Board BRIGHT
Year Built 1967
Annual Tax Amount $10,820
Tax Year 2018
Lot Size 1.035 Acres
Acres 1.04
Lot Dimensions 0.00 x 0.00
Property Description
If you don't want the average Cookie Cutter Home this custom home with 2 attached and 5 car detached garage with heat and is electric perfect the car enthusiast with existing building permit and plans to complete your vision. Seller is leaving $5000 in siding. There are also two first floor bedrooms with full bathroom outside perfect for in-law suite or possibly moving your laundry the first floor. You enter an enclosed sunny porch perfect for the plant person. Foyer entry with hardwood flooring throughout first floor. Family room features 20 ft ceiling with real wood beams, wood-burning fireplace, wet bar with its own exhaust built in if you would fancy a cigar now and then. Family room also has French doors to large deck area. Eat in kitchen has 42-inch cabinets, granite counter-tops. Double stainless-steel sink with another sink located on the island. There is also a 4-burner gas cooking with grill & convection oven, swing out casement windows, built in dishwasher & garbage disposal. Large formal dining room with wood-burning fireplace too. There are two first floor bedrooms that can also be used as a playroom and first floor office or section it off with the full bathroom and it turns into an in-law suite. The second-floor features master bedroom with ceiling fan and French doors into a separate office or work out room. The master bathroom has a large tub, tiled floors and tiled shower. The 2nd and 3rd bedrooms are great sizes. The 4th bedroom is a perfect kid s room as it has an added loft and then attic space for more storage. There are also two more balconies off of the bedrooms. Laundry room on lower level with double utility sink. Gas heat, central air, fenced in pool, but not for diving. Motivated seller!
Location
State PA
County Bucks
Area Lower Makefield Twp (10120)
Zoning R2
Rooms
Other Rooms Dining Room, Bedroom 3, Bedroom 4, Bedroom 5, Kitchen, Family Room, Basement, Loft, Bedroom 6, Bathroom 1, Bathroom 2, Bonus Room
Basement Full
Main Level Bedrooms 2
Interior
Heating Forced Air
Cooling Central A/C
Fireplaces Number 1
Heat Source Natural Gas
Exterior
Garage Inside Access
Garage Spaces 7.0
Pool In Ground
Waterfront N
Water Access N
Accessibility None
Parking Type Detached Garage, Attached Garage, Driveway
Attached Garage 2
Total Parking Spaces 7
Garage Y
Building
Story 2
Sewer Public Sewer
Water Public
Architectural Style Colonial
Level or Stories 2
Additional Building Above Grade, Below Grade
New Construction N
Schools
Elementary Schools Eleanor Roosevelt
Middle Schools Pennwood
High Schools Pennsbury
School District Pennsbury
Others
Senior Community No
Tax ID 20-034-078
Ownership Fee Simple
SqFt Source Assessor
Special Listing Condition Standard
Read Less Info
Want to know what your home might be worth? Contact us for a FREE valuation!

Our team is ready to help you sell your home for the highest possible price ASAP

Bought with Sheri R Curci • RE/MAX Properties - Newtown

"My job is to find and attract mastery-based agents to the office, protect the culture, and make sure everyone is happy! "






