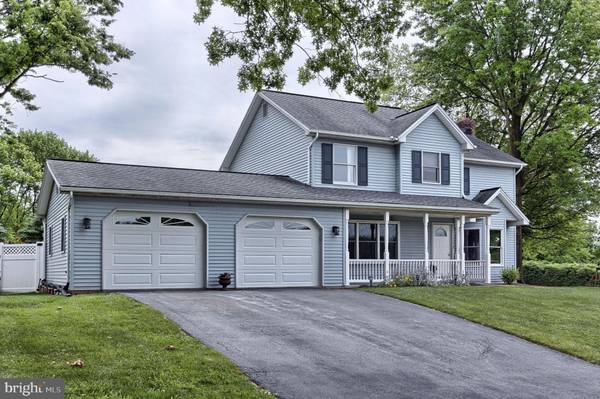$350,000
$299,500
16.9%For more information regarding the value of a property, please contact us for a free consultation.
4 Beds
3 Baths
2,272 SqFt
SOLD DATE : 06/29/2021
Key Details
Sold Price $350,000
Property Type Single Family Home
Sub Type Detached
Listing Status Sold
Purchase Type For Sale
Square Footage 2,272 sqft
Price per Sqft $154
Subdivision Pleasant View
MLS Listing ID PAYK159738
Sold Date 06/29/21
Style Traditional
Bedrooms 4
Full Baths 2
Half Baths 1
HOA Fees $11/ann
HOA Y/N Y
Abv Grd Liv Area 2,272
Originating Board BRIGHT
Year Built 1988
Annual Tax Amount $4,748
Tax Year 2020
Lot Size 0.417 Acres
Acres 0.42
Property Description
Welcome to 106 Catherine Court! Step into this lovely home and first thing you'll notice are the beautiful bamboo wood floors and custom stairway right off the foyer. To your right is the family room with a bay window and airy French doors topped by a sunburst transom window that leads you to a 16x16 deck. Also in this room is a wood burning fire place with a Williamsburg reproduction mantle. From the front door to your left is a beautiful dining room with large picture window and stunning antique chandelier. A newly done half bath with marble floor, and new fixtures sits off the hallway. And from the hallway there is the eat in kitchen with granite counter tops, stainless steel appliances, and a breakfast bar that looks into a large TV room at the back of the home. This home sits on just a little under a half acre, and has a backyard that goes for days. The fully fenced yard also boasts an in-ground heated swimming pool, a paver block patio and mature trees. Upstairs, you'll find the large primary bedroom with cathedral ceiling, skylight, full bath and walk in closet. Rounding out the 2nd floor is 3 more bedrooms, closet space and and second full bath. And then there is even more space, because this home also has a full unfinished basement with laundry area, Bilco doors, and is plumbed for another bath if you should like to finish it, but perfect for storage right now. This home has updated lighting and is also equipped with a new central vacuum system in 2021. Finally, there is a heated 2 car garage, with attic pull down storage. This location is perfect: Close to Harrisburg, the turnpike, Ski Roundtop, Gifford Pinchot State Park. Also close to shopping and restaurants, but still nestled away in beautiful mountain views and country settings. Schedule your showing today, as this home won't last long!
Location
State PA
County York
Area Fairview Twp (15227)
Zoning RESIDENTIAL
Rooms
Basement Full, Outside Entrance, Poured Concrete, Rough Bath Plumb, Sump Pump, Unfinished
Interior
Interior Features Central Vacuum, Family Room Off Kitchen, Formal/Separate Dining Room, Kitchen - Eat-In, Primary Bath(s), Skylight(s), Upgraded Countertops, Walk-in Closet(s), Wood Floors
Hot Water Natural Gas
Heating Forced Air
Cooling Central A/C
Flooring Bamboo, Hardwood, Vinyl
Fireplaces Number 1
Fireplaces Type Brick, Wood
Equipment Central Vacuum, Dishwasher, Dryer - Gas, Oven/Range - Gas, Refrigerator, Stainless Steel Appliances, Washer, Water Heater
Fireplace Y
Window Features Bay/Bow,Transom
Appliance Central Vacuum, Dishwasher, Dryer - Gas, Oven/Range - Gas, Refrigerator, Stainless Steel Appliances, Washer, Water Heater
Heat Source Natural Gas
Laundry Basement
Exterior
Exterior Feature Deck(s), Patio(s), Porch(es)
Garage Additional Storage Area, Garage - Front Entry, Inside Access, Oversized
Garage Spaces 6.0
Fence Fully, Rear
Pool In Ground, Heated
Waterfront N
Water Access N
Roof Type Architectural Shingle
Accessibility None
Porch Deck(s), Patio(s), Porch(es)
Parking Type Attached Garage, Driveway
Attached Garage 2
Total Parking Spaces 6
Garage Y
Building
Lot Description Front Yard, Landscaping, Rear Yard
Story 2
Sewer Public Sewer
Water Public
Architectural Style Traditional
Level or Stories 2
Additional Building Above Grade, Below Grade
New Construction N
Schools
High Schools Red Land
School District West Shore
Others
Senior Community No
Tax ID 27-000-29-0032-00-00000
Ownership Fee Simple
SqFt Source Assessor
Acceptable Financing Cash, Conventional, FHA, VA
Listing Terms Cash, Conventional, FHA, VA
Financing Cash,Conventional,FHA,VA
Special Listing Condition Standard
Read Less Info
Want to know what your home might be worth? Contact us for a FREE valuation!

Our team is ready to help you sell your home for the highest possible price ASAP

Bought with JERRY SHILLING • Coldwell Banker Realty

"My job is to find and attract mastery-based agents to the office, protect the culture, and make sure everyone is happy! "






