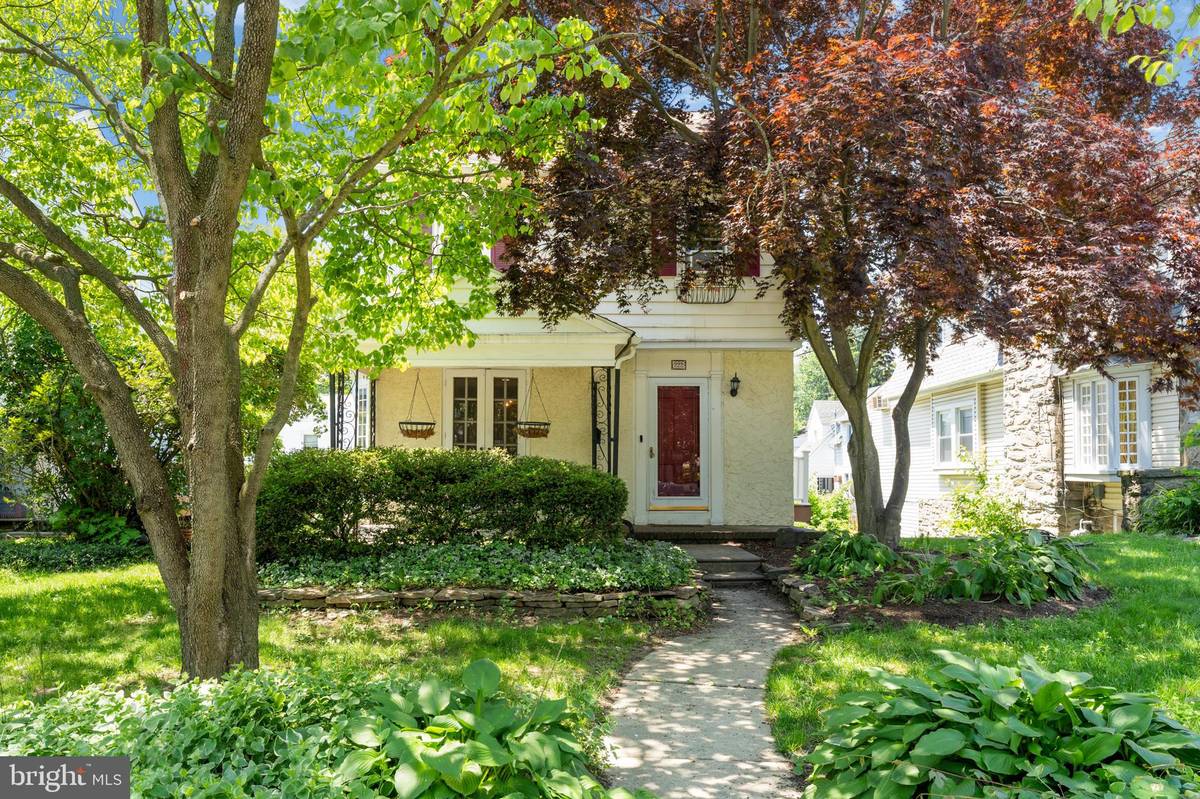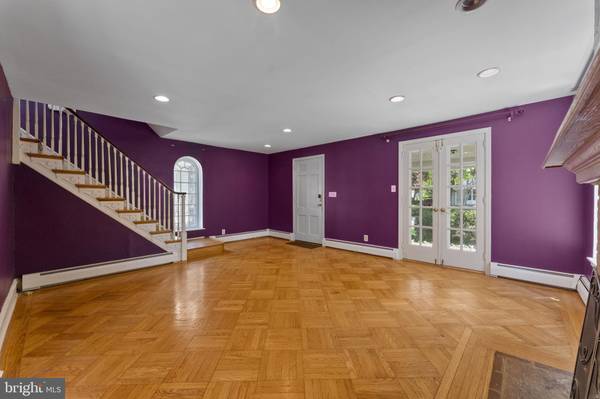$480,000
$435,000
10.3%For more information regarding the value of a property, please contact us for a free consultation.
3 Beds
2 Baths
1,548 SqFt
SOLD DATE : 07/27/2022
Key Details
Sold Price $480,000
Property Type Single Family Home
Sub Type Detached
Listing Status Sold
Purchase Type For Sale
Square Footage 1,548 sqft
Price per Sqft $310
Subdivision Penn Wynne
MLS Listing ID PAMC2038840
Sold Date 07/27/22
Style Colonial
Bedrooms 3
Full Baths 1
Half Baths 1
HOA Y/N N
Abv Grd Liv Area 1,548
Originating Board BRIGHT
Year Built 1930
Annual Tax Amount $5,797
Tax Year 2022
Lot Size 4,100 Sqft
Acres 0.09
Lot Dimensions 41.00 x 0.00
Property Description
Beautiful single family home in the very desirable neighborhood of Penn Wynne! This house is in the award winning Lower Merion School District! It is within walking distance of Penn Wynne Elementary School. This home is well landscaped, with an open front porch. Enjoy the large living room with parquet floors and a fireplace, as well as the formal dining room. The kitchen is updated with oak cabinets and granite countertops, with a stainless steel sink and garbage disposal. The kitchen leads out to a side deck with trek decking and garden space. The master bedroom is large with wall to wall closets. The basement is finished with a laundry area, powder room, and access to a one car garage. Newly replaced water heater and boiler! The home is close to Wynnewood Shopping Center, Wynnewood Valley Park, Whole Foods Market, and the Septa R5 train station with a short train ride into Center City!
Location
State PA
County Montgomery
Area Lower Merion Twp (10640)
Zoning R5
Rooms
Basement Fully Finished
Interior
Interior Features Dining Area, Ceiling Fan(s), Formal/Separate Dining Room
Hot Water Natural Gas
Heating Central
Cooling Wall Unit
Flooring Wood
Fireplaces Number 1
Fireplaces Type Brick
Equipment Cooktop, Dishwasher, Refrigerator, Disposal, Dryer, Microwave, Stove, Washer
Furnishings No
Fireplace Y
Appliance Cooktop, Dishwasher, Refrigerator, Disposal, Dryer, Microwave, Stove, Washer
Heat Source Natural Gas
Laundry Basement
Exterior
Exterior Feature Deck(s), Patio(s)
Garage Inside Access, Garage Door Opener
Garage Spaces 2.0
Waterfront N
Water Access N
Roof Type Pitched
Accessibility None
Porch Deck(s), Patio(s)
Parking Type Attached Garage
Attached Garage 2
Total Parking Spaces 2
Garage Y
Building
Story 2
Foundation Stone
Sewer Public Sewer
Water Public
Architectural Style Colonial
Level or Stories 2
Additional Building Above Grade
New Construction N
Schools
Elementary Schools Penn Wynne
Middle Schools Bala Cynwyd
High Schools Lower Merion
School District Lower Merion
Others
Senior Community No
Tax ID 40-00-51720-008
Ownership Fee Simple
SqFt Source Assessor
Security Features Security System
Acceptable Financing Conventional, FHA 203(b)
Horse Property N
Listing Terms Conventional, FHA 203(b)
Financing Conventional,FHA 203(b)
Special Listing Condition Standard
Read Less Info
Want to know what your home might be worth? Contact us for a FREE valuation!

Our team is ready to help you sell your home for the highest possible price ASAP

Bought with John Wesley Wei Willison • Keller Williams Philadelphia

"My job is to find and attract mastery-based agents to the office, protect the culture, and make sure everyone is happy! "






