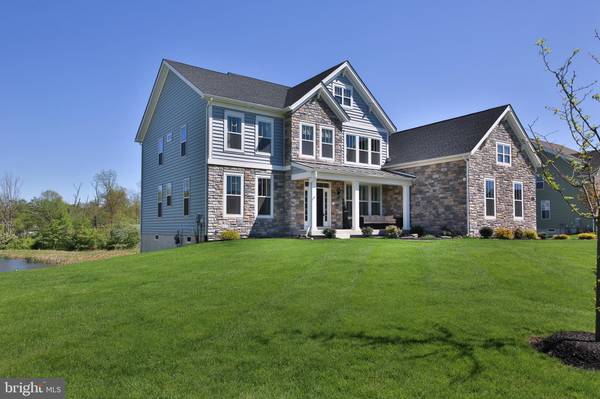$1,146,000
$1,190,000
3.7%For more information regarding the value of a property, please contact us for a free consultation.
5 Beds
5 Baths
4,556 SqFt
SOLD DATE : 07/18/2022
Key Details
Sold Price $1,146,000
Property Type Single Family Home
Sub Type Detached
Listing Status Sold
Purchase Type For Sale
Square Footage 4,556 sqft
Price per Sqft $251
Subdivision Parkview
MLS Listing ID PABU2025632
Sold Date 07/18/22
Style Craftsman
Bedrooms 5
Full Baths 4
Half Baths 1
HOA Fees $110/mo
HOA Y/N Y
Abv Grd Liv Area 4,556
Originating Board BRIGHT
Year Built 2019
Annual Tax Amount $13,308
Tax Year 2022
Lot Size 0.445 Acres
Acres 0.44
Lot Dimensions 125.00 x 155.00
Property Description
Here is the perfect opportunity to capture what you have wanted and have been searching for...nearly new construction without the wait! This beautiful Toll Brothers, Craftsman-style, Drayton model offers you gracious living with over 4500 sq ft of space. This attractive, stone front 5 bedroom, 4.5 bath home will check your every box! Located adjacent to a local park and backing to the scenic privacy of the perimeter of this intimately sized "Parkview at Warrington" neighborhood, (with the much added bonus of bordering many convenient commuter roadways) this outstanding home offers: the much sought after main floor bedroom with en-suite bath, an expansive family room with gas, raised-hearth fireplace which is open to the gourmet kitchen with the highly appealing giant center island with prep sink, a spacious, formal Dining room, a front room study/office, a convenient combination mudroom and laundry, an owner's bedroom suite with a specially designed, adjacent office or living space and a sumptuous bath with free standing tub and 2-person shower, the ever popular Jack and Jill bedroom suite and of course, a Princess suite. Other well-appointed amenities include; a second back staircase, grand 2-story foyer with second floor overlook, coffered ceilings, engineered hardwood flooring, plantation shutters, vintage-look, seeded glass lighting fixtures, stereo surround sound wiring and a large, walk-in Kitchen pantry. The front porch and second floor deck are ideally appealing for outdoor entertaining and relaxation. The unfinished, daylight, walk out basement is ready for your finishes with insulation and roughed in bath plumbing. With the space, comfort and convenience you have been searching for, don't delay, make your tour appointment today to make your dream of a new home a reality!
Location
State PA
County Bucks
Area Warrington Twp (10150)
Zoning RA
Direction Northwest
Rooms
Other Rooms Dining Room, Primary Bedroom, Bedroom 2, Bedroom 3, Bedroom 4, Kitchen, Breakfast Room, Bedroom 1, Study, Great Room, Laundry, Mud Room, Office
Basement Daylight, Full, Outside Entrance, Poured Concrete, Rough Bath Plumb, Sump Pump, Unfinished, Windows
Main Level Bedrooms 1
Interior
Interior Features Breakfast Area, Carpet, Ceiling Fan(s), Chair Railings, Crown Moldings, Double/Dual Staircase, Entry Level Bedroom, Family Room Off Kitchen, Kitchen - Gourmet, Kitchen - Island, Pantry, Primary Bath(s), Recessed Lighting, Soaking Tub, Sprinkler System, Stall Shower, Tub Shower, Upgraded Countertops, Walk-in Closet(s), Wood Floors
Hot Water Natural Gas
Heating Forced Air
Cooling Central A/C
Fireplaces Number 1
Fireplaces Type Gas/Propane, Mantel(s), Stone
Fireplace Y
Heat Source Natural Gas
Laundry Main Floor
Exterior
Garage Garage - Side Entry, Garage Door Opener, Inside Access
Garage Spaces 3.0
Waterfront N
Water Access N
Accessibility Chairlift
Parking Type Attached Garage
Attached Garage 3
Total Parking Spaces 3
Garage Y
Building
Lot Description Backs - Open Common Area, Front Yard, Open, Rear Yard
Story 2
Foundation Slab, Concrete Perimeter
Sewer Public Sewer
Water Public
Architectural Style Craftsman
Level or Stories 2
Additional Building Above Grade, Below Grade
New Construction N
Schools
Elementary Schools Mill Creek
High Schools Central Bucks High School South
School District Central Bucks
Others
HOA Fee Include Common Area Maintenance,Trash
Senior Community No
Tax ID 50-010-013-030
Ownership Fee Simple
SqFt Source Assessor
Special Listing Condition Standard
Read Less Info
Want to know what your home might be worth? Contact us for a FREE valuation!

Our team is ready to help you sell your home for the highest possible price ASAP

Bought with Susan C Langenstein • RE/MAX 440 - Doylestown

"My job is to find and attract mastery-based agents to the office, protect the culture, and make sure everyone is happy! "






