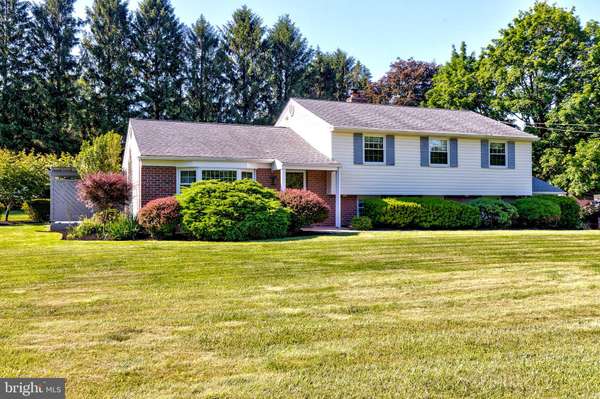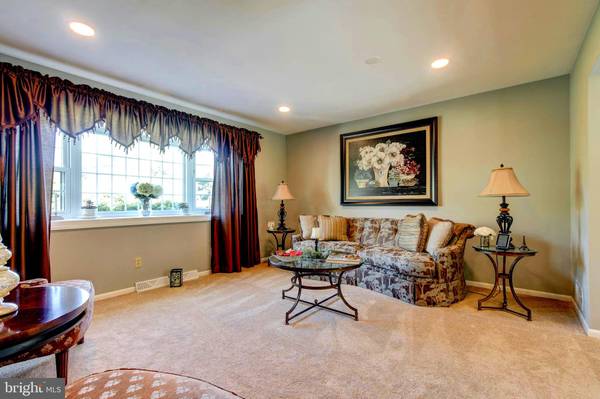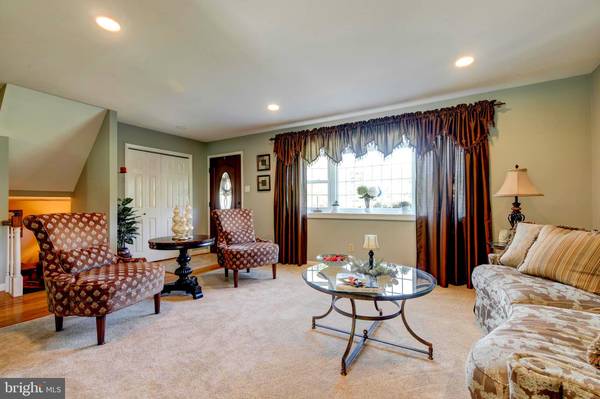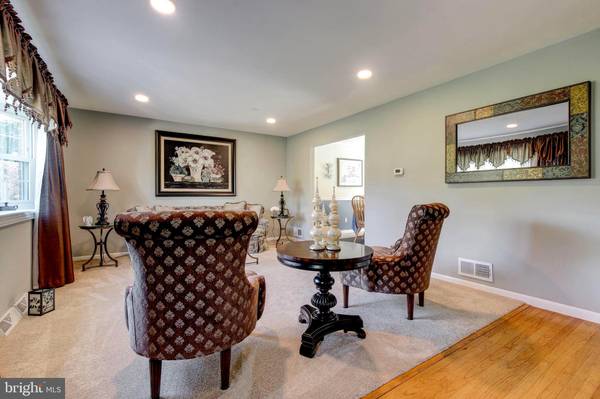$570,000
$549,900
3.7%For more information regarding the value of a property, please contact us for a free consultation.
4 Beds
3 Baths
1,840 SqFt
SOLD DATE : 07/28/2022
Key Details
Sold Price $570,000
Property Type Single Family Home
Sub Type Detached
Listing Status Sold
Purchase Type For Sale
Square Footage 1,840 sqft
Price per Sqft $309
Subdivision Thornbury
MLS Listing ID PADE2027432
Sold Date 07/28/22
Style Split Level
Bedrooms 4
Full Baths 2
Half Baths 1
HOA Y/N N
Abv Grd Liv Area 1,840
Originating Board BRIGHT
Year Built 1965
Annual Tax Amount $4,001
Tax Year 2021
Lot Size 1.290 Acres
Acres 1.29
Lot Dimensions 280.00 x 219.00
Property Description
Welcome to this great split-level home on a 1 1/4 acre lot in a prime location and part of the highly-rated West Chester Area School District. The main level has a lovely formal living room with a box-bay window and a dining room open to the kitchen. The kitchen is fully stocked with granite countertops, a peninsula / breakfast bar, a workspace and bookcase, a pantry closet and lots of natural light. There's also a set of sliding doors to the deck and yard. The upper level has the main bedroom with walk-in closet and bathroom with a stall shower, three additional bedrooms and a remodeled hall bathroom. There's also easy access to the well-vented attic which is used for storage. The lower walkout level features the family room with a gas remote-controlled fireplace, a big laundry / mud room, a powder room, additional crawl space and the 2-car garage with a workbench and storage.. There is hardwood flooring throughout most of the house, 200-amp electric service, natural gas heat, and central air Many of the systems have been replaced by the longtime owner including the entire roof and all of the exterior doors and windows (except garage) - please see the disclosure. The yard is really nice - mainly flat with a tree-lined perimeter - and we have a unique 2-story shed and the deck out back. This home provides a great combination of privacy and proximity to major roads and vendors and is ready for new owners!
Location
State PA
County Delaware
Area Thornbury Twp (10444)
Zoning RESIDENTIAL
Rooms
Other Rooms Living Room, Dining Room, Bedroom 2, Bedroom 3, Bedroom 4, Kitchen, Family Room, Bedroom 1, Laundry, Bathroom 1, Bathroom 2, Half Bath
Interior
Hot Water Electric
Heating Hot Water
Cooling Central A/C
Fireplaces Number 1
Equipment Built-In Microwave, Built-In Range, Dishwasher, Humidifier, Washer, Dryer, Refrigerator
Fireplace Y
Window Features Replacement
Appliance Built-In Microwave, Built-In Range, Dishwasher, Humidifier, Washer, Dryer, Refrigerator
Heat Source Natural Gas
Laundry Lower Floor
Exterior
Parking Features Garage - Side Entry, Additional Storage Area, Inside Access, Garage Door Opener
Garage Spaces 2.0
Water Access N
Roof Type Shingle
Accessibility None
Attached Garage 2
Total Parking Spaces 2
Garage Y
Building
Story 3
Foundation Slab
Sewer Public Sewer, Grinder Pump
Water Well
Architectural Style Split Level
Level or Stories 3
Additional Building Above Grade, Below Grade
New Construction N
Schools
School District West Chester Area
Others
Senior Community No
Tax ID 44-00-00059-03
Ownership Fee Simple
SqFt Source Assessor
Acceptable Financing Conventional, Cash, FHA, VA
Listing Terms Conventional, Cash, FHA, VA
Financing Conventional,Cash,FHA,VA
Special Listing Condition Standard
Read Less Info
Want to know what your home might be worth? Contact us for a FREE valuation!

Our team is ready to help you sell your home for the highest possible price ASAP

Bought with Bonnie S Stafford • C21 Pierce & Bair-Kennett
"My job is to find and attract mastery-based agents to the office, protect the culture, and make sure everyone is happy! "






