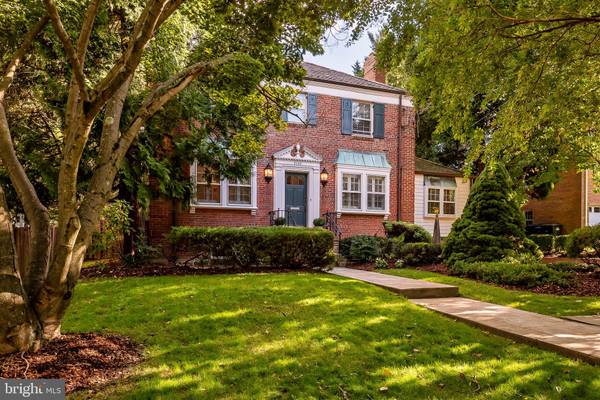$1,325,000
$1,350,000
1.9%For more information regarding the value of a property, please contact us for a free consultation.
3 Beds
4 Baths
2,592 SqFt
SOLD DATE : 11/04/2022
Key Details
Sold Price $1,325,000
Property Type Single Family Home
Sub Type Detached
Listing Status Sold
Purchase Type For Sale
Square Footage 2,592 sqft
Price per Sqft $511
Subdivision Chevy Chase
MLS Listing ID DCDC2059228
Sold Date 11/04/22
Style Colonial
Bedrooms 3
Full Baths 2
Half Baths 2
HOA Y/N N
Abv Grd Liv Area 2,592
Originating Board BRIGHT
Year Built 1947
Annual Tax Amount $8,622
Tax Year 2021
Lot Size 6,695 Sqft
Acres 0.15
Property Description
Please submit all offers by Sunday at 5pm. You will fall in love with this stunning home with amazing features just waiting for your personal touch! This gorgeous home located in Chevy Chase, next to Rock Creek Park, offers gleaming hardwood floors, plenty of natural light, and built-ins throughout. Cozy up in one of your multiple sitting rooms and enjoy a fireplace, or two! The gourmet, spacious kitchen has an abundant amount of counter space and includes a space for dining. Enjoy your second floor balcony off the primary bedroom while overlooking your beautifully maintained and private backyard surrounded by plenty of trees. Entire house has been recently painted and includes and a newer washer and dryer. Attached garage and driveway allows for great parking. Additional seller updates include AC/furnace and roof over addition. Superb location with the convenience of public transportation, Pinehurst Parkway Park, Lafayette Elementary School with its park, playground and tennis courts, the Avalon Theatre, the Broad Branch Market, Politics and Prose, and the fine dining and shopping of upper Connecticut Avenue and Friendship Heights. You cannot miss this opportunity!
Location
State DC
County Washington
Zoning R
Rooms
Other Rooms Living Room, Dining Room, Primary Bedroom, Bedroom 2, Bedroom 3, Kitchen, Den, Basement, Foyer, Great Room, Bathroom 2, Primary Bathroom, Half Bath
Basement Connecting Stairway, Daylight, Partial, Front Entrance, Partial, Rough Bath Plumb, Shelving, Space For Rooms, Walkout Level
Interior
Interior Features Attic/House Fan, Breakfast Area, Built-Ins, Dining Area, Family Room Off Kitchen, Floor Plan - Traditional, Formal/Separate Dining Room, Kitchen - Eat-In, Kitchen - Table Space, Primary Bath(s), Recessed Lighting, Sauna, Upgraded Countertops, Walk-in Closet(s), Window Treatments, Wood Floors
Hot Water Natural Gas
Heating Central, Programmable Thermostat
Cooling Central A/C, Attic Fan, Dehumidifier, Programmable Thermostat, Zoned
Flooring Hardwood, Tile/Brick
Fireplaces Number 2
Fireplaces Type Double Sided, Gas/Propane, Mantel(s), Marble, Stone, Other
Equipment Built-In Microwave, Cooktop, Dishwasher, Disposal, Dryer, Dryer - Front Loading, Dryer - Gas, Energy Efficient Appliances, ENERGY STAR Clothes Washer, ENERGY STAR Dishwasher, Exhaust Fan, Extra Refrigerator/Freezer, Freezer, Humidifier, Icemaker, Microwave, Oven - Self Cleaning, Oven/Range - Gas, Refrigerator, Six Burner Stove, Stainless Steel Appliances, Stove, Washer, Water Heater
Fireplace Y
Window Features Double Pane,Wood Frame
Appliance Built-In Microwave, Cooktop, Dishwasher, Disposal, Dryer, Dryer - Front Loading, Dryer - Gas, Energy Efficient Appliances, ENERGY STAR Clothes Washer, ENERGY STAR Dishwasher, Exhaust Fan, Extra Refrigerator/Freezer, Freezer, Humidifier, Icemaker, Microwave, Oven - Self Cleaning, Oven/Range - Gas, Refrigerator, Six Burner Stove, Stainless Steel Appliances, Stove, Washer, Water Heater
Heat Source Natural Gas
Laundry Basement
Exterior
Exterior Feature Patio(s), Balcony
Garage Garage - Front Entry, Additional Storage Area, Basement Garage, Inside Access
Garage Spaces 3.0
Fence Privacy, Wood
Utilities Available Natural Gas Available
Waterfront N
Water Access N
View Garden/Lawn
Roof Type Shingle,Slate
Accessibility 2+ Access Exits, Accessible Switches/Outlets, Level Entry - Main, Low Closet Rods
Porch Patio(s), Balcony
Parking Type Attached Garage, Driveway
Attached Garage 1
Total Parking Spaces 3
Garage Y
Building
Lot Description Front Yard, Landscaping, Rear Yard
Story 3
Foundation Brick/Mortar
Sewer Public Sewer
Water Public
Architectural Style Colonial
Level or Stories 3
Additional Building Above Grade, Below Grade
Structure Type 9'+ Ceilings,Plaster Walls
New Construction N
Schools
Elementary Schools Lafayette
Middle Schools Deal
High Schools Jackson-Reed
School District District Of Columbia Public Schools
Others
Senior Community No
Tax ID 2341//0807
Ownership Fee Simple
SqFt Source Assessor
Security Features Carbon Monoxide Detector(s),Smoke Detector
Special Listing Condition Standard
Read Less Info
Want to know what your home might be worth? Contact us for a FREE valuation!

Our team is ready to help you sell your home for the highest possible price ASAP

Bought with Megan Stohner Conway • Compass

"My job is to find and attract mastery-based agents to the office, protect the culture, and make sure everyone is happy! "






