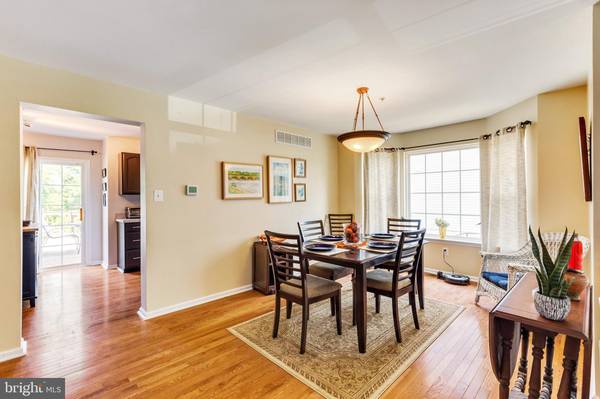$360,000
$360,000
For more information regarding the value of a property, please contact us for a free consultation.
3 Beds
2 Baths
2,290 SqFt
SOLD DATE : 08/31/2022
Key Details
Sold Price $360,000
Property Type Single Family Home
Sub Type Twin/Semi-Detached
Listing Status Sold
Purchase Type For Sale
Square Footage 2,290 sqft
Price per Sqft $157
Subdivision Glenside
MLS Listing ID PAMC2046942
Sold Date 08/31/22
Style Traditional
Bedrooms 3
Full Baths 2
HOA Y/N N
Abv Grd Liv Area 1,540
Originating Board BRIGHT
Year Built 2003
Annual Tax Amount $6,007
Tax Year 2021
Lot Size 7,840 Sqft
Acres 0.18
Lot Dimensions 32.00 x 0.00
Property Description
Welcome to 336 Girard Avenue in the popular Upper Dublin School District! This charming 3 bedroom, 2 full bathroom twin-home is nestled in the quiet North Hills neighborhood of Glenside. Entering through the spacious, sun-soaked living room, you’ll immediately notice the handsome built-in shelving and hardwood flooring throughout. Next is the dining area, which offers the perfect space for entertaining and plenty of natural light from the elegant bay window. Last but not least is the generously sized kitchen, featuring ample cabinet space and pantry for storage, plus all new Whirlpool appliances. The stunning vistas beyond French Doors of your expansive deck overlook the lush greenery below. Down the spiral stairs you’ll find your own private patio and large yard perfect for Summer barbecuing and outdoor entertaining. Upstairs you’ll find three sizable bedrooms. The bright sunny primary features a beautiful cathedral ceiling and luxurious ensuite bathroom. The fully finished basement comes complete with a brand new GE washer-dryer, recently updated flooring, and modern recessed lighting, offering the ideal flex space for a potential media room, playroom, home office, or gym. Amenities include TWO off street parking spots and central heating and air. Conveniently located nearby the Oreland and Ardsley SEPTA stations, Route 309 and the Fort Washington entrance for the PA Turnpike. You’re within walking distance to restaurants, bars, shops, parks, and golf courses or just a short drive from MOM’s, GIANT, Starbucks’, Lifetime Fitness, F45, the Keswick Theater, Woodmere Art Museum and Morris Arboretum. Schedule your showing today!
Location
State PA
County Montgomery
Area Upper Dublin Twp (10654)
Zoning B
Rooms
Other Rooms Primary Bedroom, Bedroom 2, Bedroom 1
Basement Full
Interior
Interior Features Kitchen - Eat-In
Hot Water Electric
Heating Heat Pump - Electric BackUp
Cooling Central A/C
Fireplace N
Heat Source Natural Gas
Laundry Lower Floor
Exterior
Garage Spaces 2.0
Waterfront N
Water Access N
Accessibility None
Parking Type Off Street
Total Parking Spaces 2
Garage N
Building
Story 2
Foundation Slab
Sewer Public Sewer
Water Public
Architectural Style Traditional
Level or Stories 2
Additional Building Above Grade, Below Grade
New Construction N
Schools
School District Upper Dublin
Others
Senior Community No
Tax ID 54-00-08926-002
Ownership Fee Simple
SqFt Source Assessor
Special Listing Condition Standard
Read Less Info
Want to know what your home might be worth? Contact us for a FREE valuation!

Our team is ready to help you sell your home for the highest possible price ASAP

Bought with Ian J Creech • Compass RE

"My job is to find and attract mastery-based agents to the office, protect the culture, and make sure everyone is happy! "






