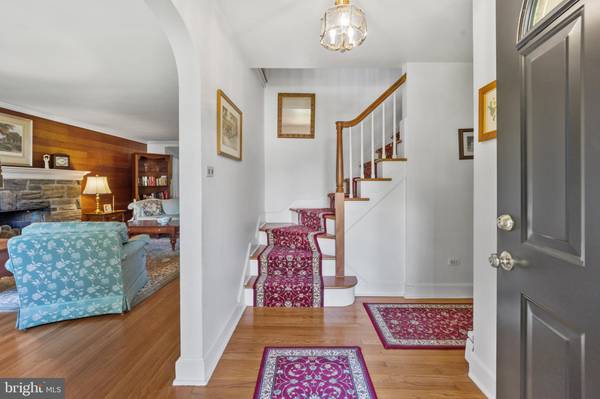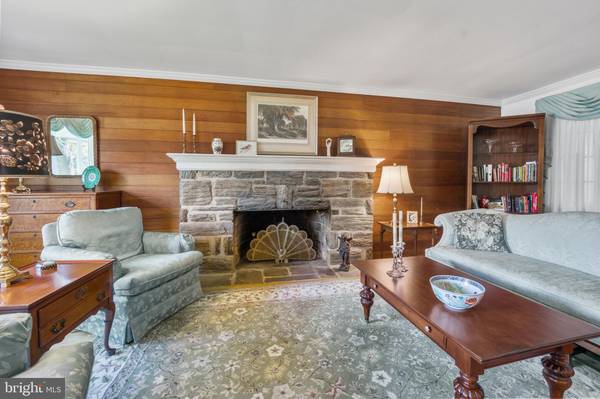$539,550
$499,900
7.9%For more information regarding the value of a property, please contact us for a free consultation.
4 Beds
3 Baths
2,000 SqFt
SOLD DATE : 07/29/2022
Key Details
Sold Price $539,550
Property Type Single Family Home
Sub Type Detached
Listing Status Sold
Purchase Type For Sale
Square Footage 2,000 sqft
Price per Sqft $269
Subdivision Arborlea
MLS Listing ID PABU2025840
Sold Date 07/29/22
Style Colonial
Bedrooms 4
Full Baths 2
Half Baths 1
HOA Y/N N
Abv Grd Liv Area 2,000
Originating Board BRIGHT
Year Built 1954
Annual Tax Amount $7,921
Tax Year 2021
Lot Size 0.317 Acres
Acres 0.32
Lot Dimensions 100.00 x 138.00
Property Description
This charming and updated 4 bedroom 2.5 bath Colonial is situated on a beautiful lot in the much sought after neighborhood of Arborlea. This time-honored property seamlessly blends the quality craftsmanship of an older home with the conveniences of today. Hardwood floors flow throughout most of the home and arched doorways greet you in the entry foyer. The focal point of the elegant living room is the stately stone fireplace with wood mantle and the wood accent wall. The connecting dining room has custom built-ins and leads to a spacious family room with multiple windows that allow the natural
light to shine in. There is also a door to the backyard deck. The updated kitchen has white cabinets and Corian countertops as well as a large window overlooking the lush backyard and a pass through to the cozy den with a picture window. An attractive powder room completes this level.
Continue up the turned staircase to the second level where the hardwood floors flow throughout. There is a spacious master bedroom as well as a nicely updated master bath with ceramic tile and pedestal sink. There are three additional bedrooms (one of which has a cedar closet off of the regular closet) and a nicely updated hall bath with a seamless glass shower door on this level. An unfinished basement, two car garage and generator complete this desirable home. Close proximity to shopping and restaurants. Pennsbury School District. Seller believes square footage is larger than stated in public records and that family room is not included. New windows being installed in the kitchen and den and a hardwired generator is included in the sale.
Location
State PA
County Bucks
Area Lower Makefield Twp (10120)
Zoning R2
Rooms
Other Rooms Living Room, Dining Room, Primary Bedroom, Bedroom 2, Bedroom 3, Bedroom 4, Kitchen, Family Room, Den
Basement Unfinished
Interior
Interior Features Built-Ins, Carpet, Ceiling Fan(s), Combination Dining/Living, Stall Shower, Upgraded Countertops, Wood Floors
Hot Water Oil
Heating Baseboard - Hot Water
Cooling Central A/C
Fireplaces Number 1
Heat Source Oil
Exterior
Garage Garage - Side Entry
Garage Spaces 2.0
Waterfront N
Water Access N
Roof Type Asphalt
Accessibility None
Parking Type Attached Garage
Attached Garage 2
Total Parking Spaces 2
Garage Y
Building
Story 2
Foundation Block
Sewer Public Sewer
Water Public
Architectural Style Colonial
Level or Stories 2
Additional Building Above Grade, Below Grade
New Construction N
Schools
School District Pennsbury
Others
Senior Community No
Tax ID 20-050-186
Ownership Fee Simple
SqFt Source Assessor
Acceptable Financing Cash, Conventional
Listing Terms Cash, Conventional
Financing Cash,Conventional
Special Listing Condition Standard
Read Less Info
Want to know what your home might be worth? Contact us for a FREE valuation!

Our team is ready to help you sell your home for the highest possible price ASAP

Bought with Grace A Cass • Keller Williams Real Estate - Newtown

"My job is to find and attract mastery-based agents to the office, protect the culture, and make sure everyone is happy! "






