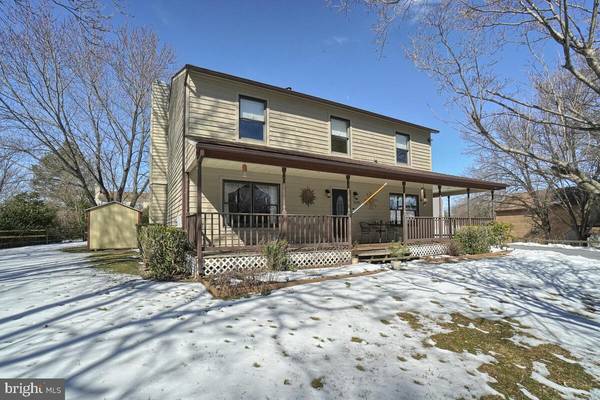$435,000
$435,000
For more information regarding the value of a property, please contact us for a free consultation.
3 Beds
3 Baths
3,024 SqFt
SOLD DATE : 04/16/2021
Key Details
Sold Price $435,000
Property Type Single Family Home
Sub Type Detached
Listing Status Sold
Purchase Type For Sale
Square Footage 3,024 sqft
Price per Sqft $143
Subdivision Lake Linganore Eaglehead
MLS Listing ID MDFR278298
Sold Date 04/16/21
Style Colonial
Bedrooms 3
Full Baths 2
Half Baths 1
HOA Fees $124/mo
HOA Y/N Y
Abv Grd Liv Area 2,016
Originating Board BRIGHT
Year Built 1989
Annual Tax Amount $3,967
Tax Year 2021
Lot Size 10,380 Sqft
Acres 0.24
Property Description
You can come home to the fun at Lake Linganore every day, after moving to this 2-story home sitting at the end of the cul-de-sac just up the hill from Lake Merle. The original owners have done the planning to make your life easier. The paved driveway leads you up to the covered wrap around front and side porch protecting you from the elements. The side kitchen entrance takes you directly into the house for everyday living. The front foyer entrance leads your guests to the living room on the left, the formal dining to the right, or straight back to the family room in the rear opposite the kitchen. Upstairs the master bedroom with vaulted ceiling, walk -in closet, private bath, and outdoor sitting balcony overlooking the rear yard has you living large. Two nice bedrooms, hall bath and gracious laundry room round out the second floor. Lower level is fully finished as you enter the wood paneled game room with a custom bar to the right, or the nicely finished storage/work room including utility sink to help clean up after that special DIY project to your left. The level rear yard provides a large play area for everyone while you relax on the maintenance free concrete patio just off the family room. You have a side yard storage shed to hold that outdoor stuff. The lifestyle living at Lake Linganore is another part of moving here that just cant be overstated. Boating, kayaking, fishing, and swimming at several different beaches is part of it, but the tennis courts, biking, jogging and walking trails can take your life in a different direction. You can find community or privacy at Lake Linganore it just depends on what you want.
Location
State MD
County Frederick
Zoning PUD
Direction South
Rooms
Other Rooms Living Room, Dining Room, Bedroom 2, Bedroom 3, Kitchen, Family Room, Bedroom 1, Utility Room, Bathroom 1, Bathroom 2
Basement Other, Connecting Stairway, Fully Finished, Improved, Interior Access, Poured Concrete, Workshop
Interior
Interior Features Bar, Carpet, Ceiling Fan(s), Chair Railings, Family Room Off Kitchen, Floor Plan - Traditional, Formal/Separate Dining Room, Tub Shower, Upgraded Countertops, Wainscotting, Walk-in Closet(s), Wet/Dry Bar, Wood Floors
Hot Water Electric
Heating Forced Air
Cooling Central A/C
Flooring Carpet, Vinyl, Wood, Hardwood
Fireplaces Number 1
Equipment Dishwasher, Dryer, Dryer - Electric, Freezer, Microwave, Oven/Range - Electric, Range Hood, Refrigerator, Washer, Water Heater
Fireplace Y
Window Features Double Pane,Double Hung,Insulated
Appliance Dishwasher, Dryer, Dryer - Electric, Freezer, Microwave, Oven/Range - Electric, Range Hood, Refrigerator, Washer, Water Heater
Heat Source Oil
Laundry Upper Floor
Exterior
Exterior Feature Balcony, Porch(es), Patio(s), Wrap Around
Garage Spaces 4.0
Utilities Available Cable TV, Electric Available, Phone, Sewer Available, Water Available
Amenities Available Beach, Bike Trail, Boat Ramp, Common Grounds, Jog/Walk Path, Lake, Non-Lake Recreational Area, Picnic Area, Pool - Outdoor, Taxi Service, Tennis Courts, Tot Lots/Playground, Volleyball Courts, Water/Lake Privileges
Waterfront N
Water Access Y
Water Access Desc Boat - Electric Motor Only,Canoe/Kayak,Fishing Allowed,Public Access,Public Beach,Sail,Swimming Allowed
Roof Type Asphalt
Accessibility None
Porch Balcony, Porch(es), Patio(s), Wrap Around
Parking Type Driveway
Total Parking Spaces 4
Garage N
Building
Lot Description Cul-de-sac, Level
Story 2
Foundation Concrete Perimeter
Sewer Public Sewer
Water Public
Architectural Style Colonial
Level or Stories 2
Additional Building Above Grade, Below Grade
Structure Type Dry Wall
New Construction N
Schools
Elementary Schools Deer Crossing
Middle Schools Oakdale
High Schools Oakdale
School District Frederick County Public Schools
Others
Pets Allowed Y
HOA Fee Include Common Area Maintenance,Management,Pool(s),Recreation Facility,Other
Senior Community No
Tax ID 1127511775
Ownership Fee Simple
SqFt Source Assessor
Acceptable Financing Cash, Conventional, Exchange, FHA, FNMA, VA
Horse Property N
Listing Terms Cash, Conventional, Exchange, FHA, FNMA, VA
Financing Cash,Conventional,Exchange,FHA,FNMA,VA
Special Listing Condition Standard
Pets Description No Pet Restrictions
Read Less Info
Want to know what your home might be worth? Contact us for a FREE valuation!

Our team is ready to help you sell your home for the highest possible price ASAP

Bought with Jonathan S Lahey • RE/MAX Fine Living

"My job is to find and attract mastery-based agents to the office, protect the culture, and make sure everyone is happy! "






