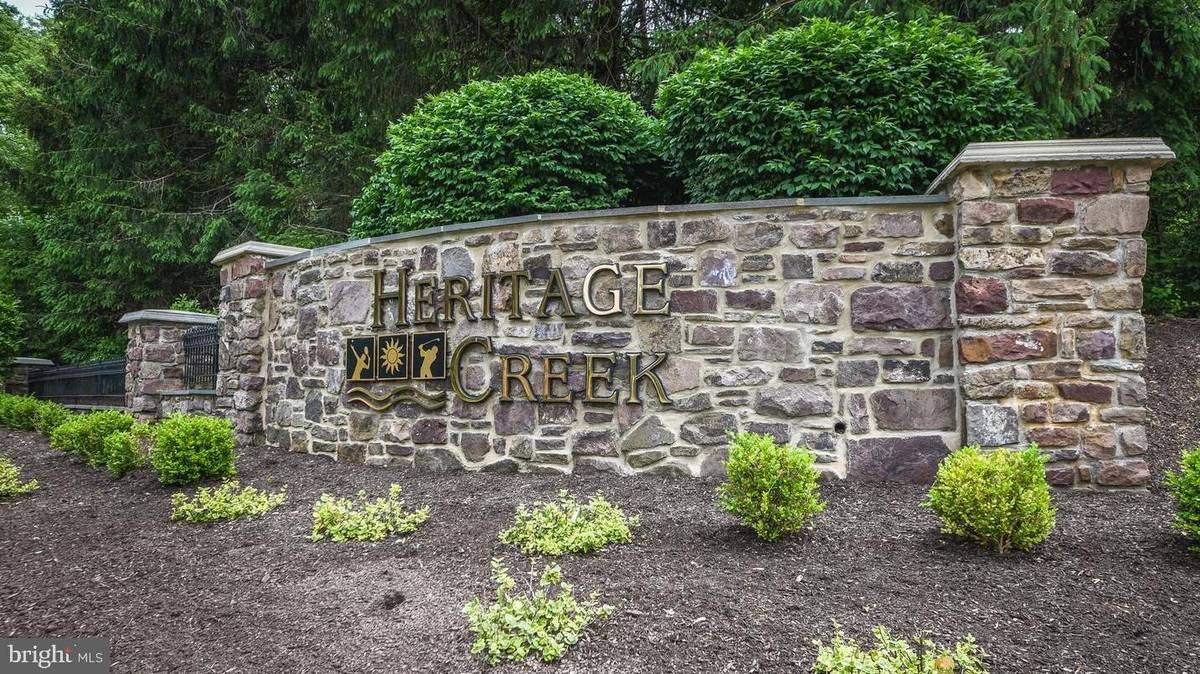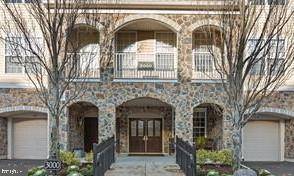$355,000
$349,900
1.5%For more information regarding the value of a property, please contact us for a free consultation.
2 Beds
2 Baths
SOLD DATE : 08/23/2021
Key Details
Sold Price $355,000
Property Type Condo
Sub Type Condo/Co-op
Listing Status Sold
Purchase Type For Sale
Subdivision Heritage Cr Ests
MLS Listing ID PABU530258
Sold Date 08/23/21
Style Contemporary
Bedrooms 2
Full Baths 2
Condo Fees $466/mo
HOA Y/N N
Originating Board BRIGHT
Year Built 2002
Annual Tax Amount $3,856
Tax Year 2020
Lot Dimensions 0.00 x 0.00
Property Description
If you like room to roam, open and sunny, this is YOUR PLACE. 3307 Knox Court offers you a premier location with a magnificent view. It's a corner unit with plenty of windows for natural light and a wonderful floor plan for easy living. You'll welcome your guests in your Foyer and bring them down a short hall to your spacious Living Room and Dining Room. There is plenty of room for full sets of furniture here. There is a Den-Home Office adjacent to the Living Room area. Do your work or make it an extra TV Den. The kitchen is a delight; separate, but steps away. You'll enjoy the convenience of plenty of counter space combined with a separate Breakfast area with a VIEW! You're on the top floor so it's quiet and peaceful. You'll find the Main Bedroom area accomodating any style or size furniture ensemble. The large bath has a double vanity, soaking tub, double shower, linen closet and ceramic tile floor and shower. There is also a large walk-in closet with built-ins by Closets by Design. You'll love it! There is an updated Hall Bath, 2nd linen closet and a full sized second bedroom with large closet. The icing on the cake here is the GARAGE which comes with this unit. A real premium at Heritage Creek. Recent updates and improvements include: Stainless steel appliances in kitchen, upgraded granite and backsplash, new vanities in both bathrooms, new blinds, brand new carpeting in Bedrooms and Den, newer LVT flooring in Living Room, Dining Room, Foyer and Hall - specially made for upper level units, new blinds throughout. There are ceiling fans in each bedroom. Building 3000 is the CLOSEST condo building to the Marq - your new center for entertainment. You can look forward to many community dinners, dances, fun entertainment and games. Facilities include two pools (indoor and outdoor), two Bocce courts (be sure to join a team), Shuffleboard, two Tennis Courts, outdoor patios and so much more. If you love to golf, you are literally minutes away from some of the nicest golf courses in Bucks County. Are you ready to really start enjoying life? Then you'll want to set up your appointment today. Act now and you will still have time to move in and enjoy summer amenities! NOTE: the owner is a licensed Real Estate Salesperson in PA.
Location
State PA
County Bucks
Area Warwick Twp (10151)
Zoning RA
Rooms
Main Level Bedrooms 2
Interior
Interior Features Breakfast Area, Carpet, Ceiling Fan(s), Combination Dining/Living, Floor Plan - Traditional, Kitchen - Eat-In, Kitchen - Table Space, Primary Bath(s), Soaking Tub, Stall Shower, Tub Shower, Walk-in Closet(s), Window Treatments, Other
Hot Water Natural Gas
Heating Forced Air
Cooling Central A/C
Equipment Built-In Microwave, Built-In Range, Dishwasher, Disposal, Dryer - Gas, Exhaust Fan, Microwave, Oven - Self Cleaning, Range Hood, Refrigerator, Stainless Steel Appliances, Washer - Front Loading, Washer/Dryer Stacked, Water Heater
Fireplace N
Window Features Vinyl Clad,Double Pane
Appliance Built-In Microwave, Built-In Range, Dishwasher, Disposal, Dryer - Gas, Exhaust Fan, Microwave, Oven - Self Cleaning, Range Hood, Refrigerator, Stainless Steel Appliances, Washer - Front Loading, Washer/Dryer Stacked, Water Heater
Heat Source Natural Gas
Laundry Main Floor, Dryer In Unit, Washer In Unit
Exterior
Garage Built In
Garage Spaces 1.0
Utilities Available Natural Gas Available, Electric Available, Phone Available
Amenities Available Billiard Room, Club House, Elevator, Exercise Room, Fitness Center, Game Room, Jog/Walk Path, Library, Meeting Room, Party Room, Pool - Indoor, Pool - Outdoor, Shuffleboard, Tennis Courts, Other
Waterfront N
Water Access N
Accessibility 32\"+ wide Doors
Parking Type Attached Garage
Attached Garage 1
Total Parking Spaces 1
Garage Y
Building
Story 1
Unit Features Garden 1 - 4 Floors
Sewer Public Sewer
Water Public
Architectural Style Contemporary
Level or Stories 1
Additional Building Above Grade, Below Grade
New Construction N
Schools
School District Central Bucks
Others
Pets Allowed Y
HOA Fee Include Alarm System,All Ground Fee,Common Area Maintenance,Ext Bldg Maint,Health Club,Insurance,Lawn Care Front,Lawn Care Rear,Lawn Care Side,Lawn Maintenance,Management,Pool(s),Recreation Facility,Reserve Funds,Sewer,Trash,Water
Senior Community Yes
Age Restriction 55
Tax ID 51-032-1733307
Ownership Condominium
Acceptable Financing Cash, Conventional
Horse Property N
Listing Terms Cash, Conventional
Financing Cash,Conventional
Special Listing Condition Standard
Pets Description Case by Case Basis, Number Limit
Read Less Info
Want to know what your home might be worth? Contact us for a FREE valuation!

Our team is ready to help you sell your home for the highest possible price ASAP

Bought with John H Katein IV • Century 21 Veterans-Newtown

"My job is to find and attract mastery-based agents to the office, protect the culture, and make sure everyone is happy! "






