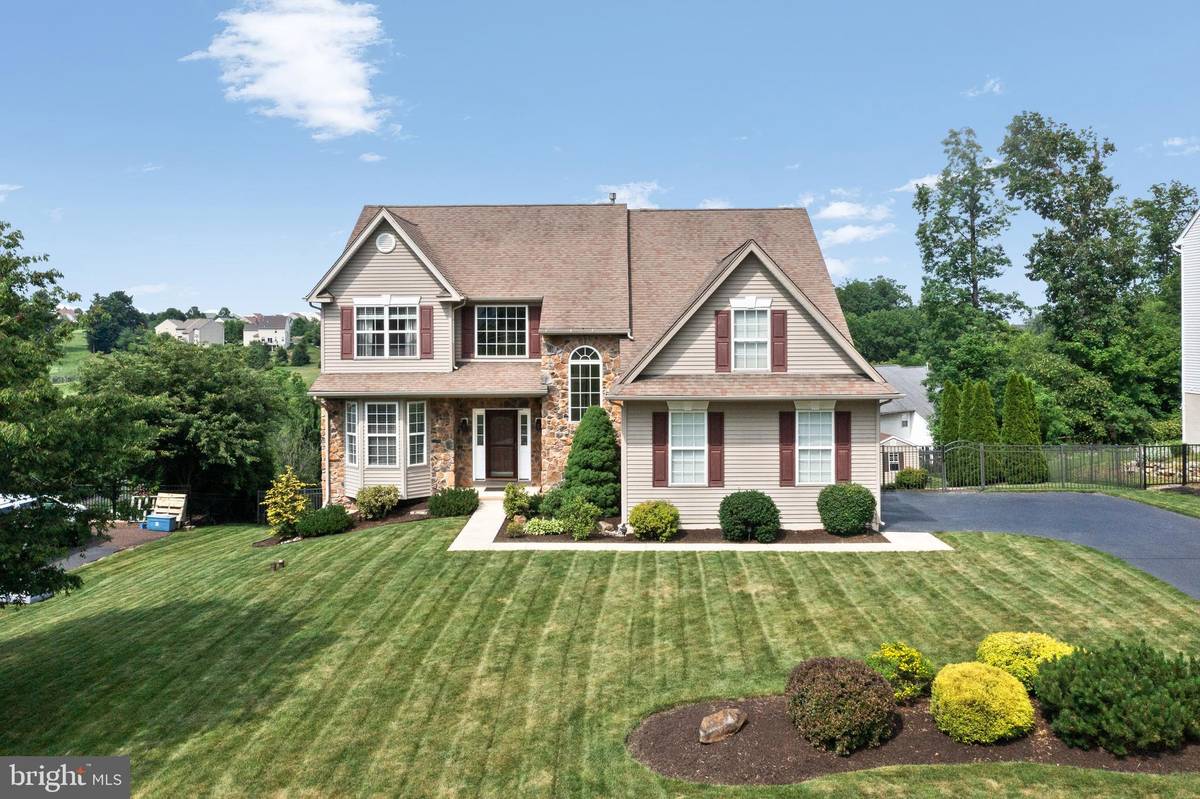$575,000
$575,000
For more information regarding the value of a property, please contact us for a free consultation.
4 Beds
4 Baths
2,786 SqFt
SOLD DATE : 08/18/2021
Key Details
Sold Price $575,000
Property Type Single Family Home
Sub Type Detached
Listing Status Sold
Purchase Type For Sale
Square Footage 2,786 sqft
Price per Sqft $206
Subdivision Bella Vista
MLS Listing ID PAMC697054
Sold Date 08/18/21
Style Colonial
Bedrooms 4
Full Baths 2
Half Baths 2
HOA Y/N N
Abv Grd Liv Area 2,786
Originating Board BRIGHT
Year Built 2003
Annual Tax Amount $7,379
Tax Year 2020
Lot Size 0.347 Acres
Acres 0.35
Lot Dimensions 99.00 x 0.00
Property Description
Welcome to 2489 Wagner Rd, this magnificent home is located in the desirable Boyertown Area School District. As you are entering the home into the open 2 story foyer that is flooded with natural sunlight you will notice that the property has been meticulously maintained throughout the years. This property is a true turn-key, move in ready home. As you walk through the house you will notice the beautiful hardwood floors that run throughout the formal living room and dining room. Off the dining room you will find the updated kitchen that features tile floor, granite countertops, gas stove, pantry and a spacious seating area for those morning breakfasts with the family. Off the kitchen you will find the large glass sliders that lead to the back deck that overlooks the whole back yard. The kitchen is an open floor plan which leads to a large family room which has beautiful crown molding and a gas fireplace to make any winter night cozy. The main floor also includes a half bath and laundry/mud room with access to the two car garage. As you travel upstairs you will notice the abundance of natural sunlight and beautiful views throughout the home. The top floor is made up of 4 stunning bedrooms total. The first three bedrooms are generously sized with new flooring (installed in 2020), with a full bathroom in the hall. The spacious master bedroom contains a recently updated master bath along with two walk in closets. Downstairs you will find a one of a kind basement that includes a large built in wet bar, gas stove, pool table, new floors installed in 2017, half bath and a bonus room that has been used as a home gym. From the basement you will exit through French doors to the back patio. As you exit you will be taken aback by the stunning views of the Bella Vista Golf course and the oasis of a back yard with the in ground pool. The back yard is highlighted by the impeccable landscaping and hard scape. Walk down the oversized natural rock steps to the pool area that includes an entertainment area, built-in grill and outdoor sound system. The pool contains a pool heater, water feature and lighting system (pool liner was replaced in 2019 and new pool pump in 2018). This property is what dreams are made of and should be a must see on your list of properties. The home has had many updates and features installed throughout the years. Book your showing today so you do not miss out on this opportunity to own this stunning home.
Location
State PA
County Montgomery
Area New Hanover Twp (10647)
Zoning RESIDENTIAL
Rooms
Basement Full
Interior
Interior Features Breakfast Area, Ceiling Fan(s), Crown Moldings, Dining Area, Kitchen - Eat-In, Kitchen - Island, Walk-in Closet(s), Wet/Dry Bar
Hot Water Natural Gas
Heating Forced Air
Cooling Central A/C
Flooring Carpet, Ceramic Tile, Hardwood
Fireplaces Number 2
Fireplaces Type Gas/Propane
Fireplace Y
Heat Source Natural Gas
Laundry Main Floor
Exterior
Exterior Feature Deck(s), Patio(s)
Garage Garage Door Opener, Garage - Side Entry
Garage Spaces 6.0
Pool In Ground
Waterfront N
Water Access N
View Golf Course
Roof Type Pitched,Shingle
Accessibility None
Porch Deck(s), Patio(s)
Parking Type Attached Garage, Driveway, Off Street, On Street
Attached Garage 2
Total Parking Spaces 6
Garage Y
Building
Story 2
Sewer Public Sewer
Water Public
Architectural Style Colonial
Level or Stories 2
Additional Building Above Grade, Below Grade
New Construction N
Schools
School District Boyertown Area
Others
Senior Community No
Tax ID 47-00-07789-048
Ownership Fee Simple
SqFt Source Assessor
Acceptable Financing Cash, Conventional
Horse Property N
Listing Terms Cash, Conventional
Financing Cash,Conventional
Special Listing Condition Standard
Read Less Info
Want to know what your home might be worth? Contact us for a FREE valuation!

Our team is ready to help you sell your home for the highest possible price ASAP

Bought with Anthony Panarello • Keller Williams Realty Group

"My job is to find and attract mastery-based agents to the office, protect the culture, and make sure everyone is happy! "






