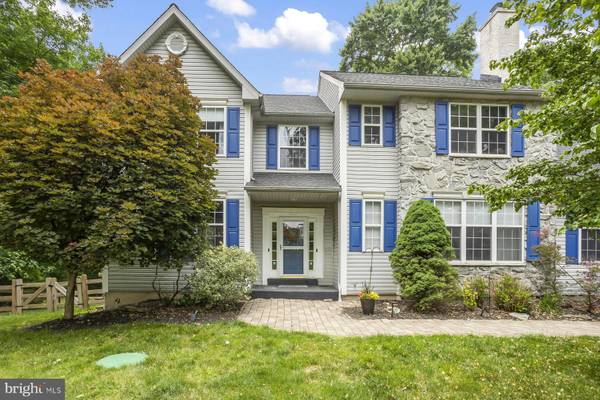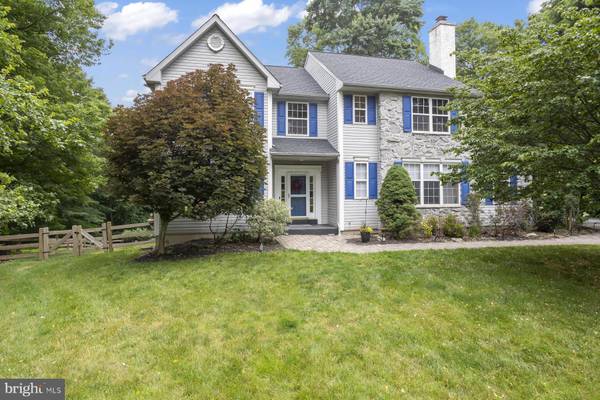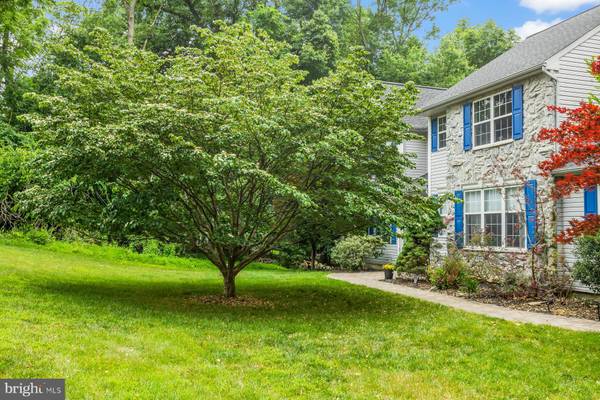$445,000
$450,000
1.1%For more information regarding the value of a property, please contact us for a free consultation.
5 Beds
3 Baths
2,720 SqFt
SOLD DATE : 08/18/2022
Key Details
Sold Price $445,000
Property Type Single Family Home
Sub Type Detached
Listing Status Sold
Purchase Type For Sale
Square Footage 2,720 sqft
Price per Sqft $163
Subdivision Wellington Hunt
MLS Listing ID PACT2026344
Sold Date 08/18/22
Style Colonial
Bedrooms 5
Full Baths 2
Half Baths 1
HOA Fees $15/ann
HOA Y/N Y
Abv Grd Liv Area 2,720
Originating Board BRIGHT
Year Built 1998
Annual Tax Amount $9,526
Tax Year 2021
Lot Size 0.925 Acres
Acres 0.92
Lot Dimensions 0.00 x 0.00
Property Description
Location, Location, Location! Welcome to 306 Martingale Circle in the sought-after Wellington Hunt Community! Showings begin Friday 6/24/22.
The deep front yard and stately driveway leads you to the meticulously maintained, stone-front colonial style home on .92 acres. Upgraded from a 4 Bedroom to a 5 Bedroom/2.5 Bath, this almost 3,000 square foot home has everything you are looking for.
The front foyer has a two-story view and open floor plan leading to the kitchen, living room, dining room and office areas. The updated kitchen has a pantry, breakfast bar, island and a perfect view of the backyard/deck and the family room as well. The updated family room has a wood burning fireplace and sleek, modern farmhouse style shelving system.
The deck, with sliders to/from the kitchen, overlooks the spacious, private backyard which was regraded and completely fenced in 2020. The seller installed new gardening beds for sustainable herbs, fruits and vegetables. The garden is ready for its new owner to begin planting.
The redesigned mudroom has direct access to the garage and kitchen areas. The mudroom has a new washer/dryer set (2020), cabinets, hooks and durable reclaimed brick flooring for day-to-day convenience.
Upstairs, the primary suite includes a large walk-in closet and attached bathroom with double sinks, soaking tub and stall shower. Completing the 2nd floor level are four additional bedrooms, complete with updated closet shelving systems. The incredible new guest bathroom (2022) has a modern farmhouse style custom double vanity and oversized shower. The 5th bedroom, added in 2020, is currently in use as a theater room. The room is completely outfitted with a beverage fridge, popcorn machine, a 110 screen, 4k HDR projector, audio-video receiver with the latest tech (4K, HDR, Dolby Atmos) and architectural speakers in 5.2.2 Dolby Atmos configuration (5 surround sound speakers, 2 subwoofers, 2 overhead speakers, amplifiers, etc). This room is a movie buff and/or gamers dream. The room also has a spacious closet and can be used as a bedroom or kept as the theater. Seller is graciously leaving the movie equipment for the new homeowner. Seller's are also leaving 5 wall-mounted TV's throughout the home.
The basement has 8-foot ceilings and an incredible amount of storage/space to create a game room, playroom, office, etc.
Additional, detailed list of upgrades is available. Please note that assessed square footage (2,720) does not reflect the addition of the 5th bedroom (approximately an additional 260 square feet). Professional photography being taken Thursday 6/23. More photos to come!
Location
State PA
County Chester
Area East Fallowfield Twp (10347)
Zoning RES
Rooms
Other Rooms Living Room, Dining Room, Primary Bedroom, Bedroom 2, Bedroom 3, Kitchen, Family Room, Bedroom 1, Laundry, Other, Attic, Additional Bedroom
Basement Full
Interior
Interior Features Primary Bath(s), Butlers Pantry, Dining Area, Air Filter System, Built-Ins, Crown Moldings
Hot Water Electric
Heating Forced Air
Cooling Central A/C
Flooring Wood, Fully Carpeted, Tile/Brick
Fireplaces Number 1
Equipment Built-In Range, Oven - Self Cleaning, Dishwasher, Disposal, Energy Efficient Appliances
Fireplace Y
Appliance Built-In Range, Oven - Self Cleaning, Dishwasher, Disposal, Energy Efficient Appliances
Heat Source Propane - Leased
Laundry Main Floor
Exterior
Exterior Feature Deck(s)
Garage Garage Door Opener, Covered Parking, Additional Storage Area, Inside Access, Oversized
Garage Spaces 10.0
Utilities Available Cable TV
Waterfront N
Water Access N
Roof Type Pitched,Shingle
Accessibility None
Porch Deck(s)
Parking Type Driveway, Other, Attached Garage
Attached Garage 2
Total Parking Spaces 10
Garage Y
Building
Story 2
Foundation Brick/Mortar
Sewer On Site Septic
Water Well
Architectural Style Colonial
Level or Stories 2
Additional Building Above Grade, Below Grade
New Construction N
Schools
High Schools Coatesville Area Senior
School District Coatesville Area
Others
Pets Allowed Y
HOA Fee Include Common Area Maintenance
Senior Community No
Tax ID 47-06 -0061.0800
Ownership Fee Simple
SqFt Source Assessor
Special Listing Condition Standard
Pets Description No Pet Restrictions
Read Less Info
Want to know what your home might be worth? Contact us for a FREE valuation!

Our team is ready to help you sell your home for the highest possible price ASAP

Bought with Kerry Acker • Keller Williams Real Estate -Exton

"My job is to find and attract mastery-based agents to the office, protect the culture, and make sure everyone is happy! "






