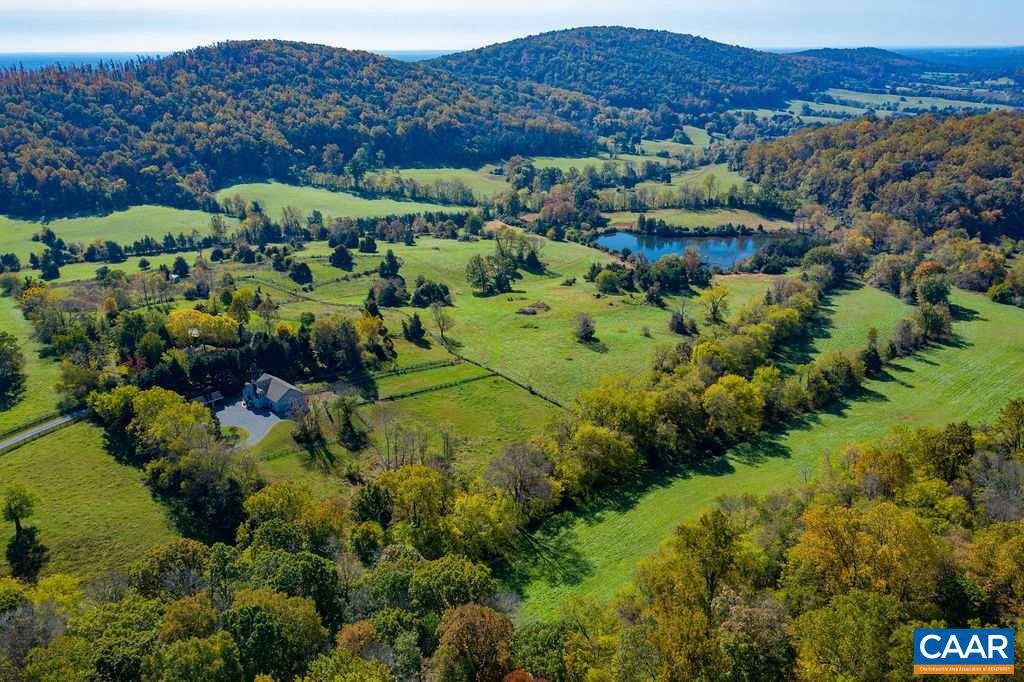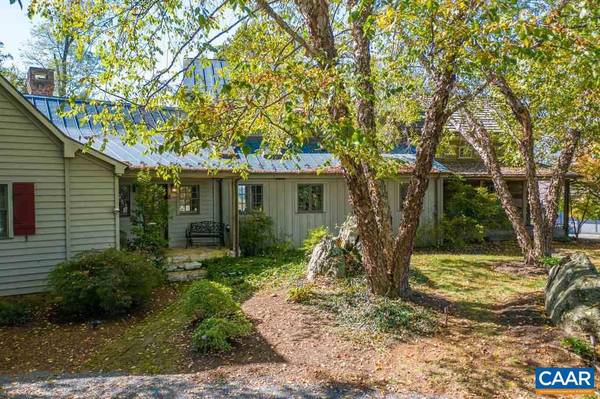$2,600,000
$2,900,000
10.3%For more information regarding the value of a property, please contact us for a free consultation.
4 Beds
4 Baths
4,510 SqFt
SOLD DATE : 12/15/2021
Key Details
Sold Price $2,600,000
Property Type Single Family Home
Sub Type Detached
Listing Status Sold
Purchase Type For Sale
Square Footage 4,510 sqft
Price per Sqft $576
Subdivision Unknown
MLS Listing ID 609301
Sold Date 12/15/21
Style Cabin/Lodge,Farmhouse/National Folk
Bedrooms 4
Full Baths 3
Half Baths 1
HOA Y/N N
Abv Grd Liv Area 4,510
Originating Board CAAR
Year Built 2000
Annual Tax Amount $12,708
Tax Year 2017
Lot Size 100.000 Acres
Acres 100.0
Property Description
A spectacular home built in 2000 from reclaimed materials giving it the feeling of having been built 100's of years ago yet light and all the modern conveniences. The extraordinary acreage is enhanced by being in the middle of a couple of thousand acres most of which are protected by Easements. The large back porch and terrace are an entertainment/family area which looks down the valley over a pond and lush green fields. The total privacy, beautiful views, and exquisite home are further enhanced by a detached 2 car garage which has a guest area and bath. The 5 stall state of the art barn has tack room, feed room, wash stall and a very nice 2 bedroom apartment. The equipment shed is next to barn and there are several fenced fields.,Marble Counter,Fireplace in Dining Room,Fireplace in Family Room,Fireplace in Home Office,Fireplace in Living Room,Fireplace in Master Bedroom
Location
State VA
County Orange
Zoning A
Rooms
Other Rooms Living Room, Dining Room, Primary Bedroom, Kitchen, Family Room, Great Room, Laundry, Office, Utility Room, Full Bath, Half Bath, Additional Bedroom
Basement Outside Entrance, Partial
Main Level Bedrooms 1
Interior
Interior Features Breakfast Area, Kitchen - Island, Pantry, Recessed Lighting, Entry Level Bedroom
Heating Forced Air
Cooling Central A/C, Heat Pump(s)
Flooring Tile/Brick, Ceramic Tile, Wood
Fireplaces Type Wood
Equipment Dryer, Washer, Dishwasher, Oven - Double, Oven/Range - Gas, Refrigerator, Indoor Grill
Fireplace N
Appliance Dryer, Washer, Dishwasher, Oven - Double, Oven/Range - Gas, Refrigerator, Indoor Grill
Heat Source Geo-thermal
Exterior
Exterior Feature Patio(s), Porch(es)
Garage Other
Roof Type Metal
Farm Other
Accessibility None
Porch Patio(s), Porch(es)
Parking Type Detached Garage
Garage Y
Building
Lot Description Sloping, Private
Story 2
Foundation Block
Sewer Septic Exists
Water Well
Architectural Style Cabin/Lodge, Farmhouse/National Folk
Level or Stories 2
Additional Building Above Grade, Below Grade
New Construction N
Schools
Elementary Schools Gordon-Barbour
Middle Schools Prospect Heights
High Schools Orange
School District Orange County Public Schools
Others
Ownership Other
Special Listing Condition Standard
Read Less Info
Want to know what your home might be worth? Contact us for a FREE valuation!

Our team is ready to help you sell your home for the highest possible price ASAP

Bought with JOHN INCE • WILEY REAL ESTATE-CHARLOTTESVILLE

"My job is to find and attract mastery-based agents to the office, protect the culture, and make sure everyone is happy! "





