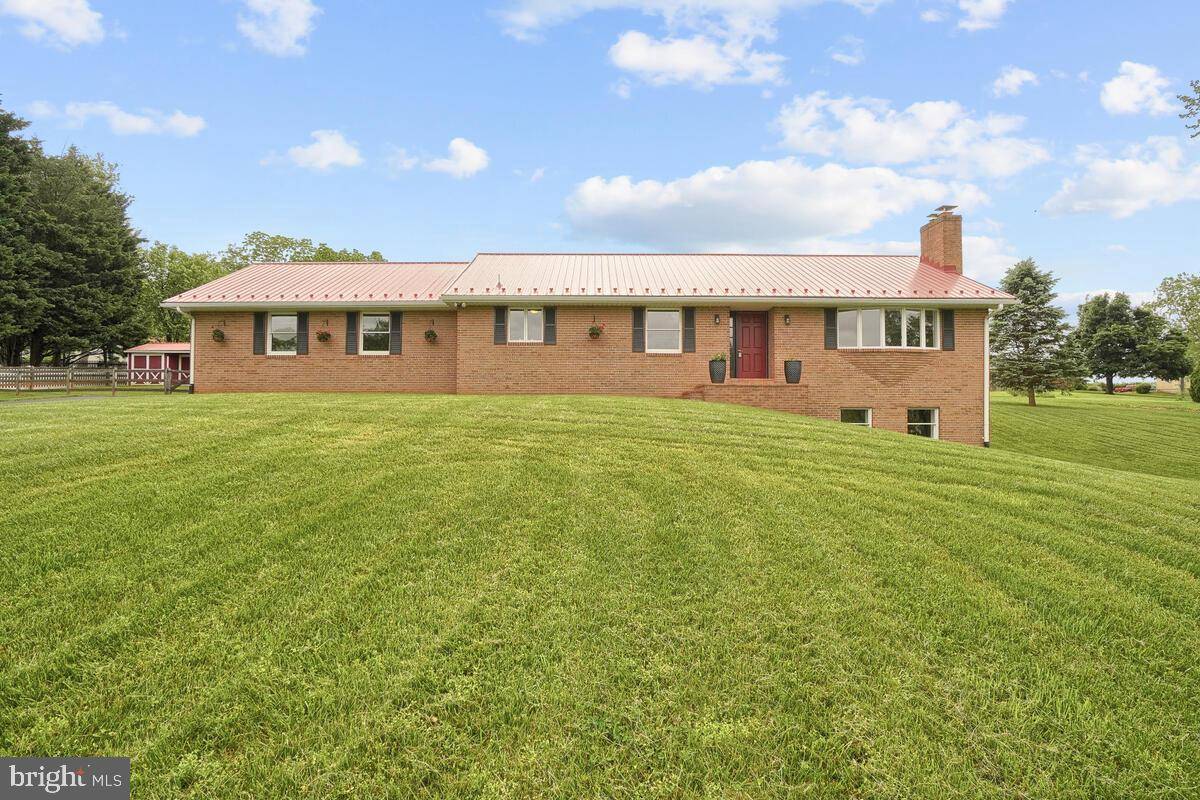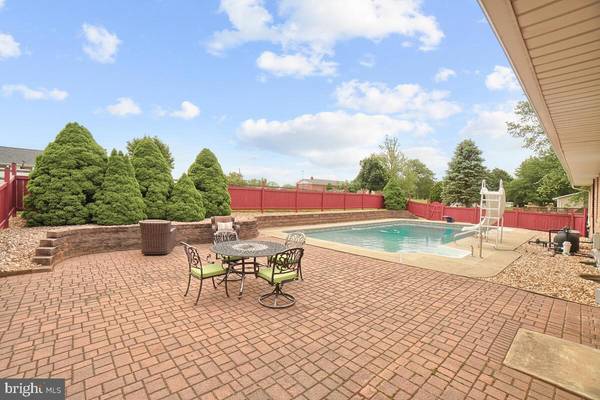$555,000
$515,000
7.8%For more information regarding the value of a property, please contact us for a free consultation.
3 Beds
3 Baths
1,508 SqFt
SOLD DATE : 06/21/2022
Key Details
Sold Price $555,000
Property Type Single Family Home
Sub Type Detached
Listing Status Sold
Purchase Type For Sale
Square Footage 1,508 sqft
Price per Sqft $368
Subdivision None Available
MLS Listing ID MDFR2019824
Sold Date 06/21/22
Style Ranch/Rambler
Bedrooms 3
Full Baths 3
HOA Y/N N
Abv Grd Liv Area 1,508
Originating Board BRIGHT
Year Built 1979
Annual Tax Amount $3,188
Tax Year 2021
Lot Size 1.020 Acres
Acres 1.02
Property Description
Gorgeous 3 bedroom 3 bathroom ranch home, in a well established Jefferson community. Enjoy the large one acre lot, with established trees and plantings. Located on a quiet four home cul-de-sac, this home has been beautifully maintained. It comes freshly painted, with new carpeting, new well pump, newly sealed driveway and newer metal roof (50year warranty!). The kitchen boasts cherry cabinets, and a beautiful view!
Spend your summer dipping in the beautiful 20x40 inground pool, or lazing by the large poolside patio. The living room boasts a wood fireplace, custom cherry cabinets and a beautiful bay window from which to enjoy the rolling vista out front. The light filled walkout basement features new carpeting, and a large open area that can be used as a family room, bar, or games room. There is also a convenient third bathroom with a stand up shower and a substantial shelved storage area for all those decorations!
The house comes with a back-up generator, wired to the mains and a central vacuum. Conveniently located near major commuter routes.
Location
State MD
County Frederick
Zoning RESIDENTIAL
Direction West
Rooms
Other Rooms Living Room, Dining Room, Primary Bedroom, Bedroom 2, Kitchen, Family Room, Bedroom 1, Storage Room, Bathroom 1, Primary Bathroom, Full Bath
Basement Other
Main Level Bedrooms 3
Interior
Interior Features Central Vacuum, Combination Kitchen/Dining, Dining Area, Entry Level Bedroom, Floor Plan - Traditional, Kitchen - Gourmet, Primary Bath(s), Tub Shower, Stall Shower, Walk-in Closet(s), Water Treat System
Hot Water Electric
Heating Baseboard - Electric
Cooling Central A/C
Flooring Laminate Plank, Ceramic Tile, Carpet
Fireplaces Number 1
Fireplaces Type Brick, Wood
Equipment Central Vacuum, Dishwasher, Dryer - Front Loading, Dryer - Electric, Extra Refrigerator/Freezer, Oven/Range - Electric, Water Conditioner - Owned, Washer, Stainless Steel Appliances, Refrigerator
Fireplace Y
Window Features Bay/Bow,Double Pane,Screens,Sliding
Appliance Central Vacuum, Dishwasher, Dryer - Front Loading, Dryer - Electric, Extra Refrigerator/Freezer, Oven/Range - Electric, Water Conditioner - Owned, Washer, Stainless Steel Appliances, Refrigerator
Heat Source Electric
Laundry Basement
Exterior
Exterior Feature Patio(s)
Garage Garage - Side Entry, Garage Door Opener
Garage Spaces 4.0
Fence Wood, Wire, Privacy
Pool In Ground, Vinyl
Utilities Available Cable TV, Electric Available
Waterfront N
Water Access N
View Garden/Lawn, Mountain
Roof Type Metal
Accessibility None
Porch Patio(s)
Parking Type Driveway, Attached Garage
Attached Garage 2
Total Parking Spaces 4
Garage Y
Building
Story 2
Foundation Block
Sewer Private Septic Tank
Water Well
Architectural Style Ranch/Rambler
Level or Stories 2
Additional Building Above Grade, Below Grade
Structure Type Dry Wall,Masonry
New Construction N
Schools
School District Frederick County Public Schools
Others
Pets Allowed Y
Senior Community No
Tax ID 1114309497
Ownership Fee Simple
SqFt Source Assessor
Acceptable Financing Cash, Conventional, FHA, USDA, VA
Horse Property N
Listing Terms Cash, Conventional, FHA, USDA, VA
Financing Cash,Conventional,FHA,USDA,VA
Special Listing Condition Standard
Pets Description No Pet Restrictions
Read Less Info
Want to know what your home might be worth? Contact us for a FREE valuation!

Our team is ready to help you sell your home for the highest possible price ASAP

Bought with Hersh Kapoor • Long & Foster Real Estate, Inc.

"My job is to find and attract mastery-based agents to the office, protect the culture, and make sure everyone is happy! "






