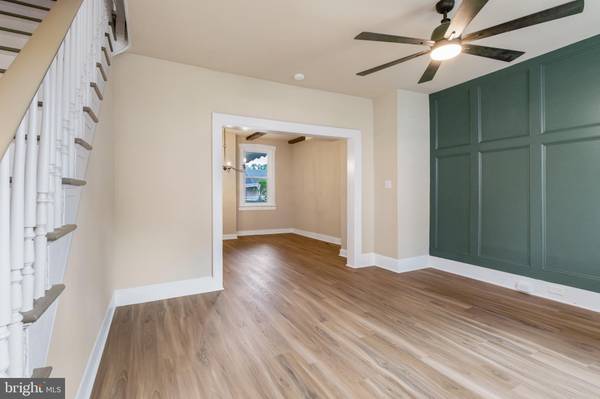$222,000
$229,200
3.1%For more information regarding the value of a property, please contact us for a free consultation.
4 Beds
2 Baths
1,706 SqFt
SOLD DATE : 11/09/2022
Key Details
Sold Price $222,000
Property Type Single Family Home
Sub Type Twin/Semi-Detached
Listing Status Sold
Purchase Type For Sale
Square Footage 1,706 sqft
Price per Sqft $130
Subdivision South West Lancaster
MLS Listing ID PALA2023198
Sold Date 11/09/22
Style Contemporary,Traditional
Bedrooms 4
Full Baths 1
Half Baths 1
HOA Y/N N
Abv Grd Liv Area 1,706
Originating Board BRIGHT
Year Built 1890
Annual Tax Amount $2,568
Tax Year 2021
Lot Size 1,742 Sqft
Acres 0.04
Lot Dimensions 0.00 x 0.00
Property Description
New New New is this Completely Renovated Home located in the SoWe district of Lancaster City, Cabbage Hill area, and within a couple of blocks to the Center Square of the City, the Theatre district, Southern Markert, Restaurants, and so much more. One of the Larger Homes in the area with over 1700 ft2 spanning over 4 Floors with total property taxes under $2600 for the entire year.
For the Appetizer...Walk in through your Solid Oak 9 Panel Glass Front Door to a Spacious Open Concept Living and Dining Room w/ Custom Wall and Coat Trim Package, Wood Beams, New Double Hung Large Windows for tons of Natural Light, Tall Ceilings and Original Base and Window Trim Moldings, Black Ceiling Fan and Chandelier makes it a great space to relax and entertain all your family and friends.
Main Menu---Beyond that is the Kitchen w/ Renovated Mocha Base Cabinets, White Upper Cabinets, Double Basin Sink, Stainless Steel Appliances, Gold Hardware, and Counter Height Bar Counter w/ 2 Wood Shelves. There is also a Laundry Room, Pantry and a Half Bath with New Cabinet w/ Granite Counter Top, Black Mirror and Light. Through the Kitchen you can walk out to your Newly Installed Deck and Covered Patio for entertaining.
For Dessert-----Walk up the Refinished Staircase to a Large Hallway w/ Large Closet, 3 Bedrrooms w/Black Lighting, Built-Ins for Closet, Wainscoting, Original Wall, Window, and Colonial Base Trim Moldings throughout. From the Primary Bedroom Walk-Out to your Spacious Balcony for a Coffee, Tea, and Relaxation.
And The Limoncello-----The Remodeled Full Bathroom w/ New Vanity Cabinet, Black Mirror and Light, Spacious Floor to Ceiling Tile Surround Shower w/ Black Finishes and Hardware throughout w/ Window. The 3rd Floor can be used as a Flex Room, Bedroom, Play Room, or Office.
The Walk-Out Basement has been Completely Repainted w/ White Walls, Gray Floors, New Electrical Panel, New Natural Gas Furnace w/ Duct Work and Central A/C, New Water Heater, and has great Space for Storage. Schedule a Showing Today!
Location
State PA
County Lancaster
Area Lancaster City (10533)
Zoning RESIDENTIAL
Rooms
Other Rooms Living Room, Dining Room, Primary Bedroom, Bedroom 2, Bedroom 3, Bedroom 4, Kitchen, Basement, Full Bath, Half Bath
Basement Full, Outside Entrance, Walkout Stairs, Improved
Interior
Hot Water Electric
Heating Forced Air
Cooling Central A/C
Flooring Luxury Vinyl Plank, Carpet
Equipment Built-In Microwave, Dishwasher, Energy Efficient Appliances, Oven/Range - Gas, Stainless Steel Appliances
Fireplace N
Window Features Double Pane
Appliance Built-In Microwave, Dishwasher, Energy Efficient Appliances, Oven/Range - Gas, Stainless Steel Appliances
Heat Source Natural Gas
Exterior
Exterior Feature Balcony, Deck(s), Patio(s)
Fence Fully, Wood
Utilities Available Natural Gas Available, Electric Available
Waterfront N
Water Access N
Accessibility None
Porch Balcony, Deck(s), Patio(s)
Parking Type On Street
Garage N
Building
Story 2.5
Foundation Concrete Perimeter
Sewer Public Sewer
Water Public
Architectural Style Contemporary, Traditional
Level or Stories 2.5
Additional Building Above Grade, Below Grade
New Construction N
Schools
High Schools Mccaskey Campus
School District School District Of Lancaster
Others
Senior Community No
Tax ID 338-12311-0-0000
Ownership Fee Simple
SqFt Source Assessor
Acceptable Financing Cash, Conventional, FHA, VA
Listing Terms Cash, Conventional, FHA, VA
Financing Cash,Conventional,FHA,VA
Special Listing Condition Standard
Read Less Info
Want to know what your home might be worth? Contact us for a FREE valuation!

Our team is ready to help you sell your home for the highest possible price ASAP

Bought with Lisa K Naples • Berkshire Hathaway HomeServices Homesale Realty

"My job is to find and attract mastery-based agents to the office, protect the culture, and make sure everyone is happy! "






