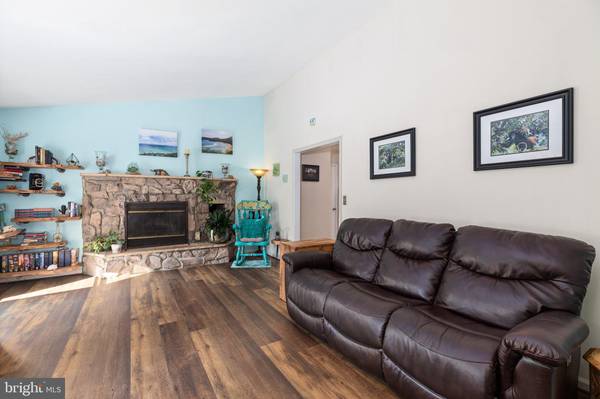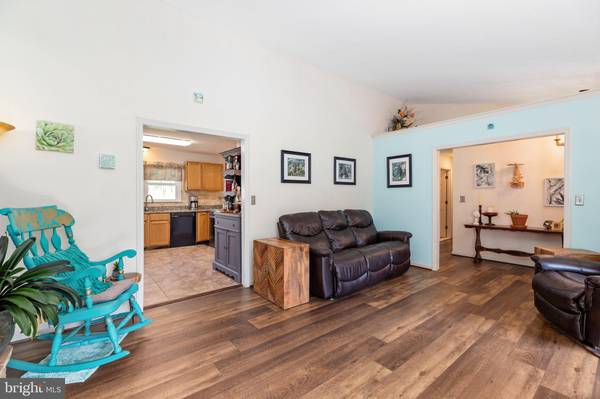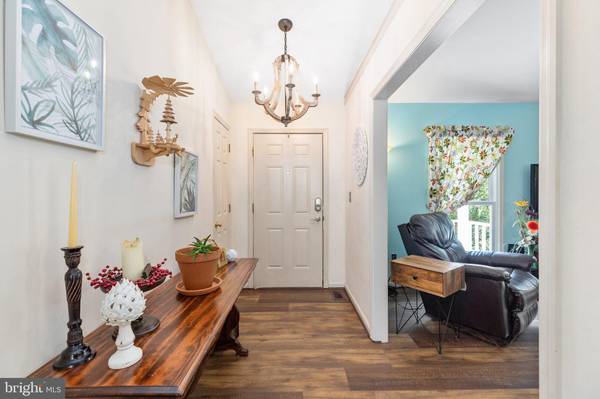$360,000
$374,900
4.0%For more information regarding the value of a property, please contact us for a free consultation.
3 Beds
2 Baths
1,400 SqFt
SOLD DATE : 10/03/2022
Key Details
Sold Price $360,000
Property Type Single Family Home
Sub Type Detached
Listing Status Sold
Purchase Type For Sale
Square Footage 1,400 sqft
Price per Sqft $257
Subdivision Camelot
MLS Listing ID VASP2012208
Sold Date 10/03/22
Style Ranch/Rambler
Bedrooms 3
Full Baths 2
HOA Y/N N
Abv Grd Liv Area 1,400
Originating Board BRIGHT
Year Built 1991
Annual Tax Amount $1,663
Tax Year 2022
Lot Size 0.514 Acres
Acres 0.51
Property Description
Great One Level Living on a large corner lot! This home has been lovingly cared for and is move in ready with upgrades that have been made in recent years. Beautiful Coretec Laminate Flooring installed in 2018 throughout except the kitchen, dining room and bathrooms which have tile. The windows were replaced in 2017 and both upper and lower sash tilt in for easy cleaning. Granite countertops with a tile backsplash in the kitchen with a new stainless steel Jenn-Air stove that was installed in 2021 that includes a convection setting and the dishwasher was replaced in 2012. Beautiful Stone Fireplace with stone hearth and stone mantle with a built in wood box that has an access door from the garage so that you are not tracking in wood scraps through the house. Primary bathroom has 2 vanities. Dining Room has French Doors with built in blinds that leads to a great deck with a Pergola that has lighting and a large shade that covers 2 sides. Step down from the deck to a loose stone patio area with a firepit that is enclose by a low wrought iron fencing. Backyard is fenced in by a wooden fence - new side section installed in 2022. Roof was replaced in 2018. Close to Route 3 and 95.
Location
State VA
County Spotsylvania
Zoning R1
Rooms
Other Rooms Dining Room, Primary Bedroom, Bedroom 2, Bedroom 3, Kitchen, Great Room, Bathroom 2, Primary Bathroom
Main Level Bedrooms 3
Interior
Interior Features Attic, Ceiling Fan(s), Dining Area, Floor Plan - Traditional, Tub Shower
Hot Water Electric
Heating Heat Pump(s)
Cooling Central A/C, Heat Pump(s)
Flooring Ceramic Tile, Laminate Plank
Fireplaces Number 1
Fireplaces Type Fireplace - Glass Doors, Mantel(s), Screen, Stone
Equipment Dishwasher, Disposal, Dryer - Front Loading, Oven/Range - Electric, Refrigerator, Washer - Front Loading, Water Heater
Fireplace Y
Appliance Dishwasher, Disposal, Dryer - Front Loading, Oven/Range - Electric, Refrigerator, Washer - Front Loading, Water Heater
Heat Source Electric
Exterior
Exterior Feature Deck(s), Porch(es)
Garage Garage - Side Entry, Garage Door Opener, Inside Access
Garage Spaces 6.0
Fence Rear, Wood
Waterfront N
Water Access N
Accessibility None
Porch Deck(s), Porch(es)
Parking Type Attached Garage, Driveway
Attached Garage 2
Total Parking Spaces 6
Garage Y
Building
Lot Description Corner, Rear Yard
Story 1
Foundation Concrete Perimeter
Sewer Public Sewer
Water Public
Architectural Style Ranch/Rambler
Level or Stories 1
Additional Building Above Grade, Below Grade
New Construction N
Schools
Elementary Schools Call School Board
Middle Schools Call School Board
High Schools Call School Board
School District Spotsylvania County Public Schools
Others
Pets Allowed Y
Senior Community No
Tax ID 22G12-118-
Ownership Fee Simple
SqFt Source Assessor
Acceptable Financing Conventional, Cash, FHA, FHLMC, FNMA, VA, VHDA, Variable
Listing Terms Conventional, Cash, FHA, FHLMC, FNMA, VA, VHDA, Variable
Financing Conventional,Cash,FHA,FHLMC,FNMA,VA,VHDA,Variable
Special Listing Condition Standard
Pets Description No Pet Restrictions
Read Less Info
Want to know what your home might be worth? Contact us for a FREE valuation!

Our team is ready to help you sell your home for the highest possible price ASAP

Bought with Jennifer A Hernandez • Coldwell Banker Elite

"My job is to find and attract mastery-based agents to the office, protect the culture, and make sure everyone is happy! "






