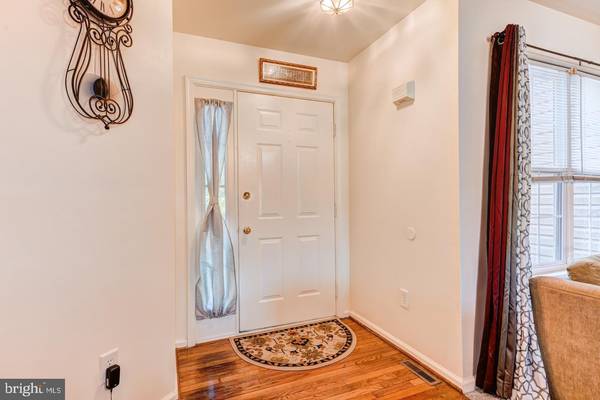$370,000
$329,803
12.2%For more information regarding the value of a property, please contact us for a free consultation.
3 Beds
3 Baths
2,021 SqFt
SOLD DATE : 07/27/2021
Key Details
Sold Price $370,000
Property Type Townhouse
Sub Type Interior Row/Townhouse
Listing Status Sold
Purchase Type For Sale
Square Footage 2,021 sqft
Price per Sqft $183
Subdivision Hunt Club
MLS Listing ID PAMC694652
Sold Date 07/27/21
Style Colonial
Bedrooms 3
Full Baths 2
Half Baths 1
HOA Fees $150/mo
HOA Y/N Y
Abv Grd Liv Area 1,556
Originating Board BRIGHT
Year Built 2000
Annual Tax Amount $4,260
Tax Year 2020
Lot Size 2,493 Sqft
Acres 0.06
Lot Dimensions 25.00 x 0.00
Property Description
Here is your opportunity to live in a sun-filled airy, lovingly maintained updated home in the desirable Hunt Club neighborhood. Enter this 3 Bedroom, 2.5 Bath home through the covered front porch. The first floor has an open floor plan and leads from the foyer to the bright and spacious living room, dining room and kitchen. The colors are neutral, and all the carpets are brand NEW. The renovated kitchen has gas cooking, granite countertops, tile floors, tile backsplash, and stainless steel appliances. A sliding door leads to the deck w/gate and steps and overlooks the beautiful green landscape. A perfect place to relax ! The roomy second floor has a large owner's bedroom suite w/vaulted ceiling, two walk-in closets and a huge window overlooking open green space. The spacious owner's bathroom has double vanity and the luxury of a shower as well as soaking tub. The two guest bedrooms share a bathroom and are a nice size and well lit. Convenient second floor laundry. NEW Roof in 2020. The basement is fully finished and is perfect to work from home or entertain all year round. Attached one car garage and long driveway. Community has tons of guest parking. Award winning Spring-ford school district. Great access to 422 and other highways, all kinds of shopping, movies, parks and nature trails. Amazing connectivity if you want to drive to work.
Location
State PA
County Montgomery
Area Upper Providence Twp (10661)
Zoning RES
Rooms
Other Rooms Living Room, Dining Room, Primary Bedroom, Bedroom 2, Bedroom 3, Kitchen, Foyer, Laundry, Recreation Room, Storage Room, Bathroom 2, Primary Bathroom, Half Bath
Basement Full, Fully Finished, Sump Pump
Interior
Hot Water Natural Gas
Heating Forced Air, Central
Cooling Central A/C
Flooring Carpet, Ceramic Tile, Hardwood
Heat Source Natural Gas
Exterior
Garage Garage Door Opener, Inside Access, Garage - Front Entry
Garage Spaces 1.0
Waterfront N
Water Access N
Roof Type Architectural Shingle
Accessibility None
Parking Type Attached Garage, Driveway, Parking Lot, On Street
Attached Garage 1
Total Parking Spaces 1
Garage Y
Building
Story 2
Sewer Public Sewer
Water Public
Architectural Style Colonial
Level or Stories 2
Additional Building Above Grade, Below Grade
New Construction N
Schools
Elementary Schools Oaks
Middle Schools Spring-Frd
High Schools Spring-Ford Senior
School District Spring-Ford Area
Others
HOA Fee Include Common Area Maintenance,Lawn Maintenance,Snow Removal,Trash
Senior Community No
Tax ID 61-00-02579-519
Ownership Fee Simple
SqFt Source Assessor
Special Listing Condition Standard
Read Less Info
Want to know what your home might be worth? Contact us for a FREE valuation!

Our team is ready to help you sell your home for the highest possible price ASAP

Bought with Margit Julicher • BHHS Fox & Roach-Malvern

"My job is to find and attract mastery-based agents to the office, protect the culture, and make sure everyone is happy! "






