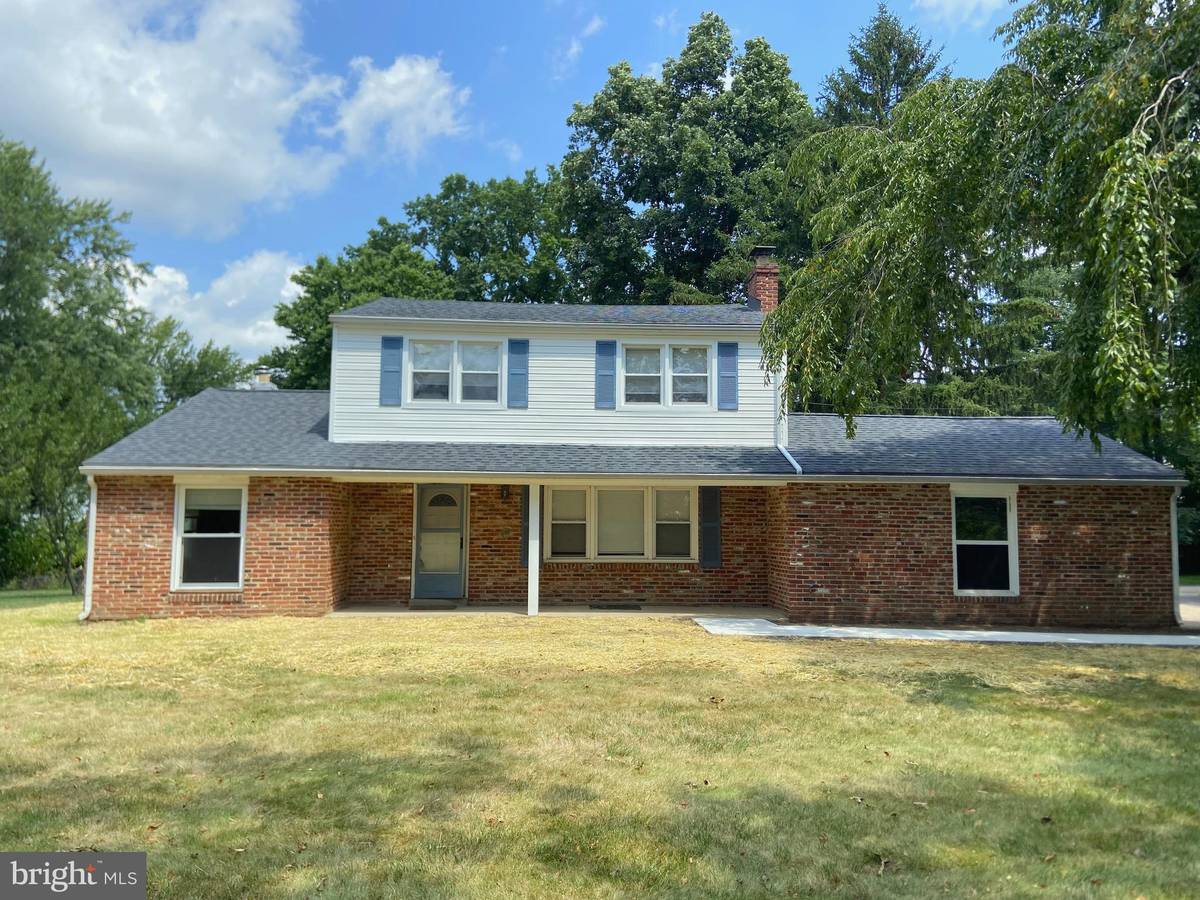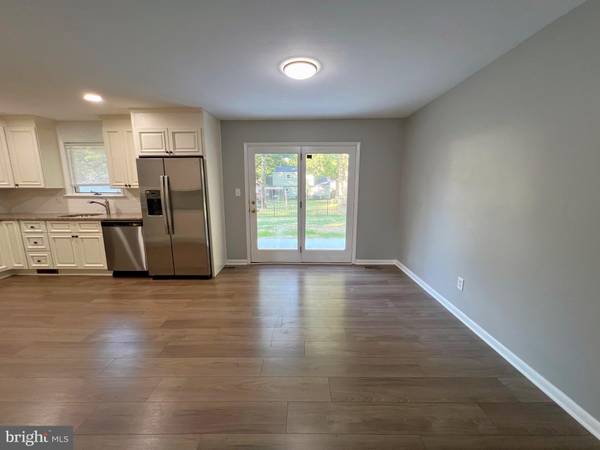$416,000
$415,000
0.2%For more information regarding the value of a property, please contact us for a free consultation.
3 Beds
3 Baths
1,738 SqFt
SOLD DATE : 09/30/2022
Key Details
Sold Price $416,000
Property Type Single Family Home
Sub Type Detached
Listing Status Sold
Purchase Type For Sale
Square Footage 1,738 sqft
Price per Sqft $239
Subdivision Apple Valley
MLS Listing ID PAMC2050228
Sold Date 09/30/22
Style Colonial
Bedrooms 3
Full Baths 2
Half Baths 1
HOA Y/N N
Abv Grd Liv Area 1,738
Originating Board BRIGHT
Year Built 1960
Annual Tax Amount $5,249
Tax Year 2021
Lot Size 0.638 Acres
Acres 0.64
Lot Dimensions 25.00 x 0.00
Property Description
This newly renovated Colonial is located on a large .64 acres of land with a desirable neighborhood setting. 2710 Lantern Lane has many advantageous attributes, it's first being the ample amount of room for entertainment. The house has both a Living and Family Room that are spacious and bright. The Living Room is home to a stunning stone fireplace that will captivate all onlookers attention. Lantern Lane also has a Dining Room that is open to the Kitchen, with gorgeous flooring and an atrium door that opens up to the patio. The Kitchen is completely redone, with stunning cabinets that reach to the ceilings, as well as lovely counter tops and stainless steel appliances! Upstairs, find the sweeping Master Bedroom, with a full Master En Suite and Walk-in Closet. There are an additional 2 newly carpeted Bedrooms upstairs to compliment this sizeable Mater Bed, as well as a Full Bath that services both bathrooms. Move-in ready with newly installed A/C Units (2022), hardwood flooring throughout the first floor (2022), carpeting throughout the second floor (2022), and additional updates, such as the forced hot air heating system (2022) and recently landscaped yard. This home is bound to go quickly. Come check it out before it's gone!
Location
State PA
County Montgomery
Area Lower Providence Twp (10643)
Zoning RES
Rooms
Other Rooms Living Room, Dining Room, Primary Bedroom, Bedroom 2, Kitchen, Family Room, Bedroom 1
Interior
Hot Water Natural Gas
Heating Forced Air
Cooling Central A/C
Fireplaces Number 1
Heat Source Natural Gas
Exterior
Garage Garage - Front Entry
Garage Spaces 4.0
Waterfront N
Water Access N
Accessibility Grab Bars Mod
Parking Type Attached Garage, Driveway
Attached Garage 2
Total Parking Spaces 4
Garage Y
Building
Story 2
Foundation Brick/Mortar
Sewer Public Sewer
Water Public
Architectural Style Colonial
Level or Stories 2
Additional Building Above Grade, Below Grade
New Construction N
Schools
School District Methacton
Others
Senior Community No
Tax ID 43-00-06817-007
Ownership Fee Simple
SqFt Source Assessor
Horse Property N
Special Listing Condition Standard
Read Less Info
Want to know what your home might be worth? Contact us for a FREE valuation!

Our team is ready to help you sell your home for the highest possible price ASAP

Bought with Nick Sborlini • Keller Williams Realty - Kennett Square

"My job is to find and attract mastery-based agents to the office, protect the culture, and make sure everyone is happy! "






