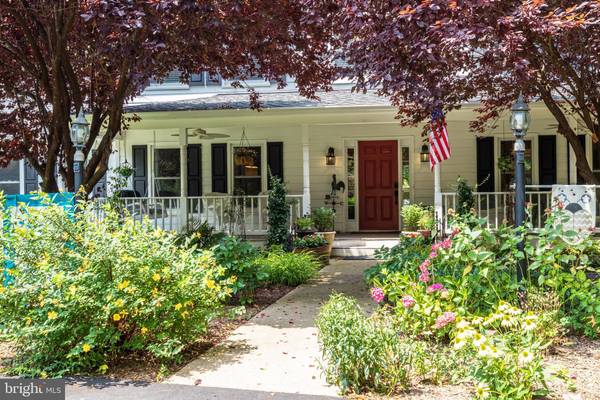$1,079,000
$1,079,000
For more information regarding the value of a property, please contact us for a free consultation.
5 Beds
4 Baths
4,080 SqFt
SOLD DATE : 10/15/2021
Key Details
Sold Price $1,079,000
Property Type Single Family Home
Sub Type Detached
Listing Status Sold
Purchase Type For Sale
Square Footage 4,080 sqft
Price per Sqft $264
Subdivision Flossie E Compton
MLS Listing ID VAFX2009266
Sold Date 10/15/21
Style Colonial
Bedrooms 5
Full Baths 3
Half Baths 1
HOA Y/N N
Abv Grd Liv Area 2,827
Originating Board BRIGHT
Year Built 1992
Annual Tax Amount $9,831
Tax Year 2021
Lot Size 5.000 Acres
Acres 5.0
Property Description
Beautiful 5 bedroom, 3.5 bathroom private retreat in Clifton, VA. Situated on 5 private acres, this amazing home boasts upgrades inside and out. The covered wrap around porch welcomes you to your own private escape. The porch has custom lighting and fans to make it enjoyable even on those hot summer nights. The main level features an upgraded kitchen with stainless steal appliances that opens up to the formal dining room and living room. The natural sky lights and wood burning fire place in the living room will make it hard to leave! The oversized office is the perfect work from home space. Access the full home width back deck directly from the different access points. The ideal set up for BBQing and entertaining guests. Upstairs the primary suite features a custom shower and walk in closet with built ins. 3 generously sized bedrooms, a renovated full bathroom, and energy efficient laundry complete the top floor. The lower level boasts a large recreation with a second wood burning fire place, A custom wine/cigar room with built in exhaust, a remodeled full bathroom, private Zen space, and a large storage room with a second set of washers and dryers.
The exterior of the home is what gardener's dreams are made of. Newly fenced in backyard features fenced in rose gardens, bird bath garden, fern-picnic garden, and large meditation garden with small pond and fairy garden. The vegetable garden has raised beds, fruit trees (apple, pear, apricot), blueberry bushes, raspberries and has its own sprinkler system. The custom green house has electricity and water hook ups and custom vented glass ceiling panels to make the ideal year round growing environment.
The separate 5 car garage (3 bays in front and 2 below) completes the home. The lower two bays are currently used a custom wood shop with built in dust filtration system and a kitchenette.
Minutes to Historic Clifton, Paradise Springs Winery, Bull Run Marina, and Bull Run Occoquan Trail complete this amazing property. Welcome Home!
Whole home generator, snow blower, hot tub, and tractor all convey with the property!
Location
State VA
County Fairfax
Zoning 030
Rooms
Basement Fully Finished, Walkout Level, Rear Entrance, Improved
Interior
Hot Water Electric
Heating Heat Pump(s)
Cooling Ceiling Fan(s), Central A/C
Fireplaces Number 2
Fireplaces Type Stone
Equipment Built-In Microwave, Dishwasher, Disposal, Dryer, Energy Efficient Appliances, Freezer, Oven/Range - Gas, Stainless Steel Appliances
Fireplace Y
Appliance Built-In Microwave, Dishwasher, Disposal, Dryer, Energy Efficient Appliances, Freezer, Oven/Range - Gas, Stainless Steel Appliances
Heat Source Electric
Laundry Basement, Upper Floor
Exterior
Exterior Feature Porch(es), Wrap Around
Garage Garage Door Opener, Garage - Front Entry, Garage - Rear Entry, Oversized
Garage Spaces 10.0
Fence Wood, Wire
Waterfront N
Water Access N
Street Surface Paved
Accessibility None
Porch Porch(es), Wrap Around
Parking Type Detached Garage, Driveway
Total Parking Spaces 10
Garage Y
Building
Story 3
Sewer Septic = # of BR
Water Well
Architectural Style Colonial
Level or Stories 3
Additional Building Above Grade, Below Grade
New Construction N
Schools
School District Fairfax County Public Schools
Others
Pets Allowed Y
Senior Community No
Tax ID 0942 03 0002
Ownership Fee Simple
SqFt Source Assessor
Special Listing Condition Standard
Pets Description No Pet Restrictions
Read Less Info
Want to know what your home might be worth? Contact us for a FREE valuation!

Our team is ready to help you sell your home for the highest possible price ASAP

Bought with Holly C McCaffrey • Berkshire Hathaway HomeServices PenFed Realty

"My job is to find and attract mastery-based agents to the office, protect the culture, and make sure everyone is happy! "






