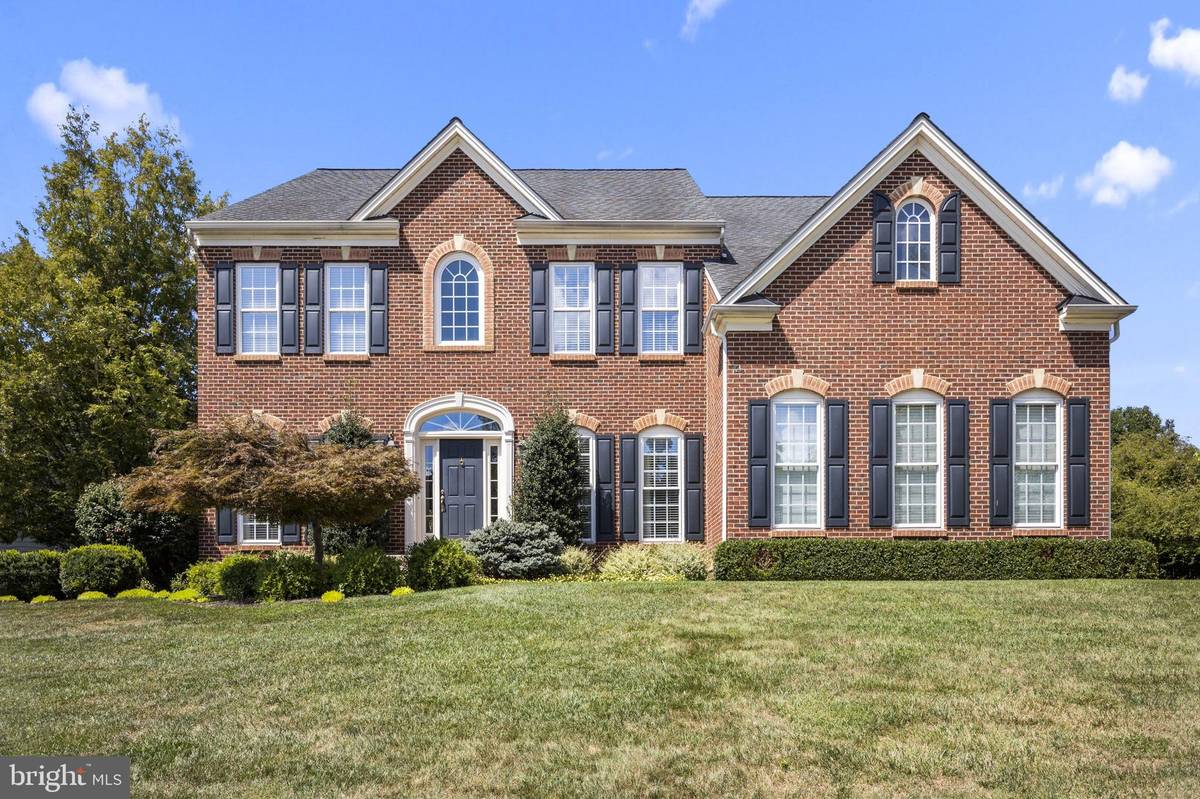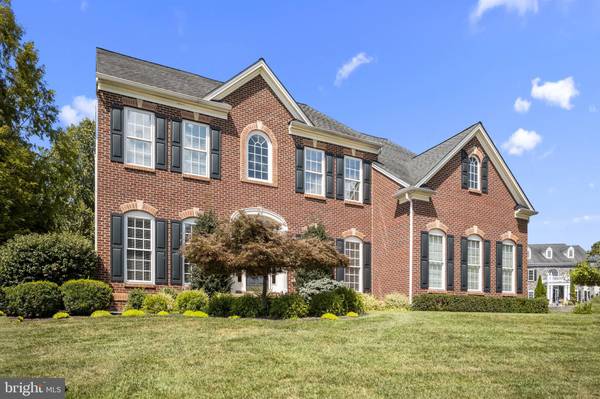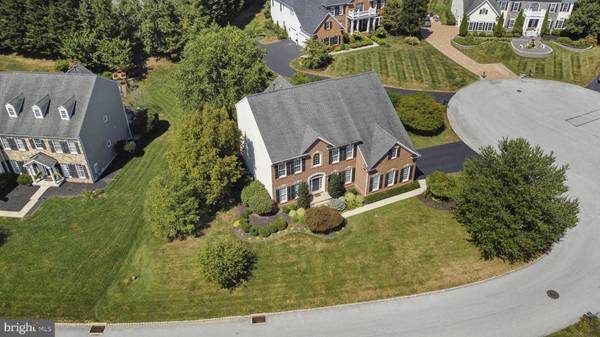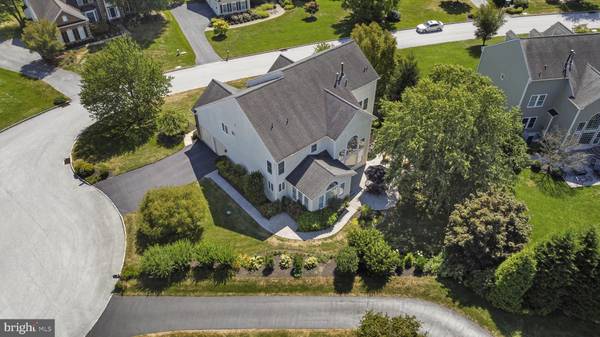$860,000
$889,900
3.4%For more information regarding the value of a property, please contact us for a free consultation.
4 Beds
3 Baths
5,458 SqFt
SOLD DATE : 10/17/2022
Key Details
Sold Price $860,000
Property Type Single Family Home
Sub Type Detached
Listing Status Sold
Purchase Type For Sale
Square Footage 5,458 sqft
Price per Sqft $157
Subdivision Tattersall
MLS Listing ID PACT2032126
Sold Date 10/17/22
Style Traditional
Bedrooms 4
Full Baths 2
Half Baths 1
HOA Fees $54/ann
HOA Y/N Y
Abv Grd Liv Area 4,458
Originating Board BRIGHT
Year Built 2003
Annual Tax Amount $10,024
Tax Year 2022
Lot Size 0.305 Acres
Acres 0.3
Lot Dimensions 0.00 x 0.00
Property Description
Welcome to 612 Foothill Dr. in the highly sought after neighborhood of Tattersall, discreetly nestled into the beautiful countryside with its many viewpoints of Broad Run Golf Course. Located in the Downingtown School District and served by Downingtown West HS and Stem Academy, this neighborhood will have direct access to a 200 acre walking park across the street. Enter into this private neighborhood off Shagbark Road, and wind your way to the back to find this house ideally placed on a culdesac. You will immediately notice how this traditional brick front with hardy plank siding is meticulously cared for as you approach the front door. The specimen plants nestled into the landscaping,are particularly well cared for. The grand open air foyer is so inviting to all who enter. The spacious living room and gracious dining room flank the front of the home however the uninterrupted view to the great room and kitchen is what immediately captivates you; the epitome of the open floor concept in a traditional style home. The visual of the wide grand staircase graciously invites you to the second level. Tucked back on the left of the home is the first floor office with its huge windows that drink in the lush landscaping, and patio beyond, making work from home not so burdensome. An inviting peek into the kitchen draws you past the butler pantry/bar area, and welcomes you into the gourmet kitchen to delight any discerning chef. This outstanding Waterbury Designed kitchen highlights inset cabinets, Wolf 5 burner range, Wolf oven and microwave, Bosch dishwasher and a timeless mix of upscale stone countertops. As you sit at the very generously sized island, you can marvel at the scale and detail of this kitchen, as you enjoy the company around you all in one place. When needing a more formal sit down meal, indulge in the breakfast room, which is surrounded by windows and the door leading to the paver patio. This area is made for entertaining with meals, during any of our 4 season changes. The final indulgent room in this house is centrally located open on all sides, with cathedral ceiling, a two story wall of dramatic windows, and a balcony above to the second level. This great room is expansive, however seemingly cozy with its built-in shelving, and gas fireplace. The open back staircase, between the kitchen and this great room, allows for these rooms to be seamlessly intertwined. Take either staircase to the upper level and notice the generous size of 3 bedrooms that you first come across and the timeless hall bath. All three rooms have nice sized closets and have been ever so slightly used through the years. As you wander a bit further you will come into the primary bedroom with its high tray ceiling, gracious square footage, and 2 large walk-in closets. The expansive bath, complete with an extensive double sink vanity, water closet, upgraded shower, and a whirlpool bathtub is quite indulgent. This second level is super accommodating for an extended family, or to provide multi-use rooms. However, the basement is the finishing touch of this home. This finished huge area , complete with a pool table area, game table space, large sitting arena to view your favorite movie, show or game, and open flex space is just waiting for a mini kitchen with beverage center. On the other side of the unfinished basement there is a ready workshop, roughed in plumbing for a bathroom, and storage galore. The walkout basement staircase takes you straight out to the sweetly designed paver patio. This fabulous home will not last long, come quick and get a chance to experience the peaceful and providing lifestyle here at 612 Foothill Dr.
Location
State PA
County Chester
Area West Bradford Twp (10350)
Zoning RESIDENTIAL
Rooms
Other Rooms Living Room, Dining Room, Primary Bedroom, Bedroom 2, Bedroom 3, Bedroom 4, Kitchen, Game Room, Great Room, Laundry, Office, Storage Room, Bathroom 2, Primary Bathroom, Half Bath
Basement Daylight, Full, Fully Finished, Interior Access, Outside Entrance, Poured Concrete, Rough Bath Plumb, Shelving, Space For Rooms, Workshop, Walkout Stairs
Interior
Interior Features Breakfast Area, Built-Ins, Butlers Pantry, Carpet, Ceiling Fan(s), Combination Kitchen/Living, Curved Staircase, Dining Area, Floor Plan - Open, Formal/Separate Dining Room, Kitchen - Eat-In, Kitchen - Gourmet, Kitchen - Island, Kitchen - Table Space, Pantry, Recessed Lighting, Soaking Tub, Upgraded Countertops, Walk-in Closet(s), WhirlPool/HotTub, Wood Floors
Hot Water Propane
Heating Forced Air
Cooling Central A/C
Flooring Hardwood, Concrete, Ceramic Tile, Rough-In
Fireplaces Number 1
Fireplaces Type Gas/Propane
Equipment Built-In Microwave, Built-In Range, Dishwasher, Disposal, Dryer - Gas, Extra Refrigerator/Freezer, Icemaker, Microwave, Oven - Self Cleaning, Oven - Wall, Oven/Range - Gas, Range Hood, Stainless Steel Appliances
Fireplace Y
Window Features Double Hung,Palladian,Screens
Appliance Built-In Microwave, Built-In Range, Dishwasher, Disposal, Dryer - Gas, Extra Refrigerator/Freezer, Icemaker, Microwave, Oven - Self Cleaning, Oven - Wall, Oven/Range - Gas, Range Hood, Stainless Steel Appliances
Heat Source Propane - Leased
Laundry Main Floor
Exterior
Parking Features Additional Storage Area, Garage - Side Entry, Garage Door Opener, Inside Access
Garage Spaces 2.0
Utilities Available Propane
Water Access N
View Golf Course, Scenic Vista
Roof Type Architectural Shingle
Accessibility None
Attached Garage 2
Total Parking Spaces 2
Garage Y
Building
Lot Description Cul-de-sac, Landscaping, No Thru Street, Private
Story 2
Foundation Concrete Perimeter, Passive Radon Mitigation
Sewer Public Sewer
Water Public
Architectural Style Traditional
Level or Stories 2
Additional Building Above Grade, Below Grade
Structure Type Dry Wall
New Construction N
Schools
Elementary Schools West Bradford
Middle Schools Downingtown
High Schools Downingtown Hs West Campus
School District Downingtown Area
Others
Senior Community No
Tax ID 50-08 -0038
Ownership Fee Simple
SqFt Source Assessor
Acceptable Financing Conventional, Cash
Listing Terms Conventional, Cash
Financing Conventional,Cash
Special Listing Condition Standard
Read Less Info
Want to know what your home might be worth? Contact us for a FREE valuation!

Our team is ready to help you sell your home for the highest possible price ASAP

Bought with Charles Beebe • RE/MAX Professional Realty
"My job is to find and attract mastery-based agents to the office, protect the culture, and make sure everyone is happy! "






