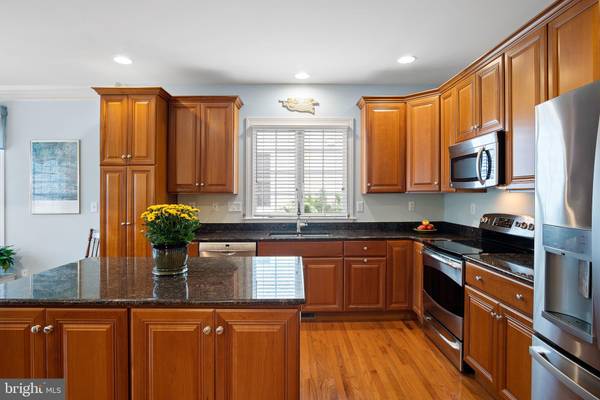$535,000
$525,000
1.9%For more information regarding the value of a property, please contact us for a free consultation.
3 Beds
3 Baths
2,762 SqFt
SOLD DATE : 11/04/2022
Key Details
Sold Price $535,000
Property Type Single Family Home
Sub Type Detached
Listing Status Sold
Purchase Type For Sale
Square Footage 2,762 sqft
Price per Sqft $193
Subdivision Harrogate
MLS Listing ID PACT2032334
Sold Date 11/04/22
Style Ranch/Rambler
Bedrooms 3
Full Baths 3
HOA Fees $205/mo
HOA Y/N Y
Abv Grd Liv Area 1,862
Originating Board BRIGHT
Year Built 2009
Annual Tax Amount $8,191
Tax Year 2022
Lot Size 0.439 Acres
Acres 0.44
Lot Dimensions 0.00 x 0.00
Property Description
Upgrades galore elevate this Wilkinson built 3-bedroom, 3-bath home in the already prestigious community of Harrogate. Located on a cul-de-sac, this 3,300 sq ft pristine home shows like a model. Featuring gleaming hardwood floors on most of the main level, this spacious floor plan lends itself beautifully to everyday living with an elegantly appointed office/library and formal dining room flowing to the fabulous chef’s kitchen with granite countertops, beautiful cabinetry, an island offering an additional seating area and stainless-steel appliances. Kitchen opens to the generously sized living room and bonus sunroom. Primary suite has two walk-in closets; bathroom with dual vanity and stylish tiled shower. Secondary bedroom, full hall bath and laundry room round out the main level. The lower level does not disappoint with the same level of quality that lives on the main floor with expansive great room, bedroom and full bath; allowing guests and visitors to feel right at home, with access to the rear patio. Don't miss the opportunity to live in this fantastic community in a great location, close to Delaware tax free shopping! *Monthly association fee of $205 includes trash removal, grass cutting and lawn maintenance, snow removal and common area maintenance.
Location
State PA
County Chester
Area New Garden Twp (10360)
Zoning RESIDENTIAL
Rooms
Other Rooms Living Room, Dining Room, Primary Bedroom, Sitting Room, Bedroom 2, Bedroom 3, Kitchen, Breakfast Room, Sun/Florida Room, Laundry, Office, Recreation Room
Basement Full, Fully Finished, Outside Entrance, Walkout Level, Windows
Main Level Bedrooms 2
Interior
Interior Features Attic, Breakfast Area, Carpet, Entry Level Bedroom, Family Room Off Kitchen, Floor Plan - Traditional, Formal/Separate Dining Room, Kitchen - Gourmet, Kitchen - Island, Pantry, Primary Bath(s), Stall Shower, Upgraded Countertops, Tub Shower, Walk-in Closet(s), Window Treatments, Wood Floors
Hot Water Natural Gas
Heating Forced Air
Cooling Central A/C
Flooring Hardwood, Carpet, Ceramic Tile
Equipment Dishwasher, Disposal, Dryer, Oven - Self Cleaning, Oven/Range - Electric, Refrigerator, Stainless Steel Appliances, Washer, Water Heater
Fireplace N
Appliance Dishwasher, Disposal, Dryer, Oven - Self Cleaning, Oven/Range - Electric, Refrigerator, Stainless Steel Appliances, Washer, Water Heater
Heat Source Natural Gas
Laundry Main Floor
Exterior
Exterior Feature Patio(s)
Garage Garage - Front Entry, Garage Door Opener, Inside Access
Garage Spaces 2.0
Waterfront N
Water Access N
Roof Type Shingle
Accessibility None
Porch Patio(s)
Parking Type Attached Garage, Driveway
Attached Garage 2
Total Parking Spaces 2
Garage Y
Building
Story 1
Foundation Concrete Perimeter
Sewer Public Sewer
Water Public
Architectural Style Ranch/Rambler
Level or Stories 1
Additional Building Above Grade, Below Grade
Structure Type Dry Wall
New Construction N
Schools
School District Kennett Consolidated
Others
Senior Community Yes
Age Restriction 55
Tax ID 60-06 -0736
Ownership Fee Simple
SqFt Source Assessor
Special Listing Condition Standard
Read Less Info
Want to know what your home might be worth? Contact us for a FREE valuation!

Our team is ready to help you sell your home for the highest possible price ASAP

Bought with Mary B Walther • RE/MAX Town & Country

"My job is to find and attract mastery-based agents to the office, protect the culture, and make sure everyone is happy! "






