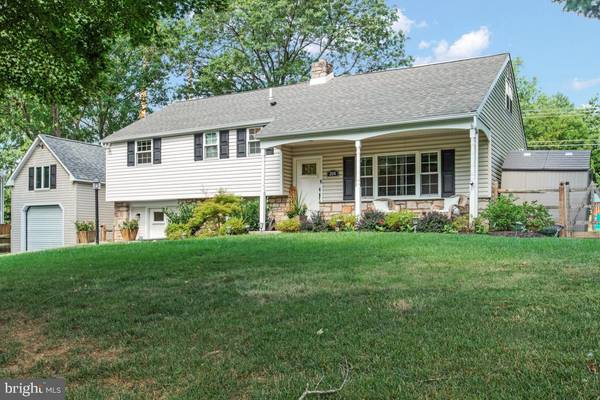$550,000
$525,000
4.8%For more information regarding the value of a property, please contact us for a free consultation.
5 Beds
3 Baths
1,945 SqFt
SOLD DATE : 09/22/2022
Key Details
Sold Price $550,000
Property Type Single Family Home
Sub Type Detached
Listing Status Sold
Purchase Type For Sale
Square Footage 1,945 sqft
Price per Sqft $282
Subdivision Merrybrook
MLS Listing ID PAMC2048296
Sold Date 09/22/22
Style Other
Bedrooms 5
Full Baths 2
Half Baths 1
HOA Y/N N
Abv Grd Liv Area 1,495
Originating Board BRIGHT
Year Built 1957
Annual Tax Amount $4,938
Tax Year 2021
Lot Size 0.347 Acres
Acres 0.35
Lot Dimensions 108.00 x 0.00
Property Description
Welcome to a new listing at 204 Upper Valley in Upper Gwynedd Township. This 5 bedroom, 2.5 bath home had been completely updated and the sellers moved in and have done even more over the past 3 years. When you pull up right away you will see the improvements that have been done including the additional living space by enclosing the attached garage in 2022 and adding a large, detached, 2-story Garage in 2020. As you enter the front door, youll take note of the beautiful, waterproof, engineered hardwoods that flow through the main level. The engineered hardwoods continue into the downstairs to the lower level. Recessed lighting has been added throughout the house in 2019. The hardwood flooring was installed in the upper-level Hall and bedrooms in 2019. The 4th bedroom had carpeting installed in 2020. The updated kitchen has 42 cabinets, a newer backsplash, granite counter tops, a double sink, stainless steel appliances, and an updated gas range/oven. Pendant lights hang over the beautiful island that looks out over the dining. The wide opening from the kitchen to the dining room adds to the flow plus the new sliding door allows access to the new patio perfect for entertaining. In the lower level there is a family room for sharing with the family that also opens to the lower patio through the beautiful French door with side lights. The barn doors open to the 5th bedroom that could be used for a media room, playroom, or office. An updated half-bath is found on the lower level. The enclosure of the old garage in 2022 has provided more space for a large mudroom with built-in coat racks and boot storage and the 5th bedroom. The charming front door and the mudroom door was installed in 2022. The utility room holds one of the natural gas, HVAC systems installed in 2020 and the stackable washer and dryer. On the upper level, the hardwood floors were installed in 2019 in the hallway and the floors on this level. Each bedroom is spacious, has the new recessed lighting and large closets. The primary bedroom has a walk-in closet and on-suite bathroom with a walk-in shower. One more level brings you to the 4th bedroom with carpeting installed in 2020, a ceiling fan and a separate HVAC system installed for this level in 2021. From this bedroom there is access to the attic for storage. The hall bath services the bedrooms and replaced the tub/shower in 2022. The new detached, 2-story garage isnt just for cars. Currently used as a workout room, the options are endless. Step onto one of the 2 patios in warmer weather and into the spacious, fenced-in backyard where you will find new landscaped flower beds and newer firepit. The driveway was repaved in 2022. This home is very close to 202 and 309, restaurants, shopping, and public transportation. Enjoy the many activities that go on in downtown North Wales and the Upper Gwynedd Park. The home will be ready to show on Friday, Aug 12th. Make your appointment soon for your opportunity to preview this great home.
Location
State PA
County Montgomery
Area Upper Gwynedd Twp (10656)
Zoning RESIDENTIAL
Rooms
Other Rooms Living Room, Dining Room, Primary Bedroom, Bedroom 3, Bedroom 4, Bedroom 5, Kitchen, Family Room, Bedroom 1, Mud Room, Bathroom 2, Half Bath
Interior
Interior Features Carpet, Ceiling Fan(s), Crown Moldings, Recessed Lighting, Tub Shower, Walk-in Closet(s), Wood Floors
Hot Water Natural Gas
Heating Forced Air
Cooling Central A/C
Flooring Carpet, Hardwood
Equipment Built-In Microwave, Dishwasher, Oven/Range - Gas, Stainless Steel Appliances
Appliance Built-In Microwave, Dishwasher, Oven/Range - Gas, Stainless Steel Appliances
Heat Source Natural Gas
Exterior
Exterior Feature Patio(s)
Garage Additional Storage Area, Garage - Front Entry, Oversized
Garage Spaces 3.0
Waterfront N
Water Access N
Accessibility Level Entry - Main
Porch Patio(s)
Parking Type Detached Garage, Driveway
Total Parking Spaces 3
Garage Y
Building
Story 3
Foundation Block
Sewer Public Sewer
Water Public
Architectural Style Other
Level or Stories 3
Additional Building Above Grade, Below Grade
New Construction N
Schools
School District North Penn
Others
Senior Community No
Tax ID 56-00-09064-006
Ownership Fee Simple
SqFt Source Assessor
Acceptable Financing Cash, Conventional
Listing Terms Cash, Conventional
Financing Cash,Conventional
Special Listing Condition Standard
Read Less Info
Want to know what your home might be worth? Contact us for a FREE valuation!

Our team is ready to help you sell your home for the highest possible price ASAP

Bought with Binnie Bianco • Keller Williams Real Estate-Conshohocken

"My job is to find and attract mastery-based agents to the office, protect the culture, and make sure everyone is happy! "






