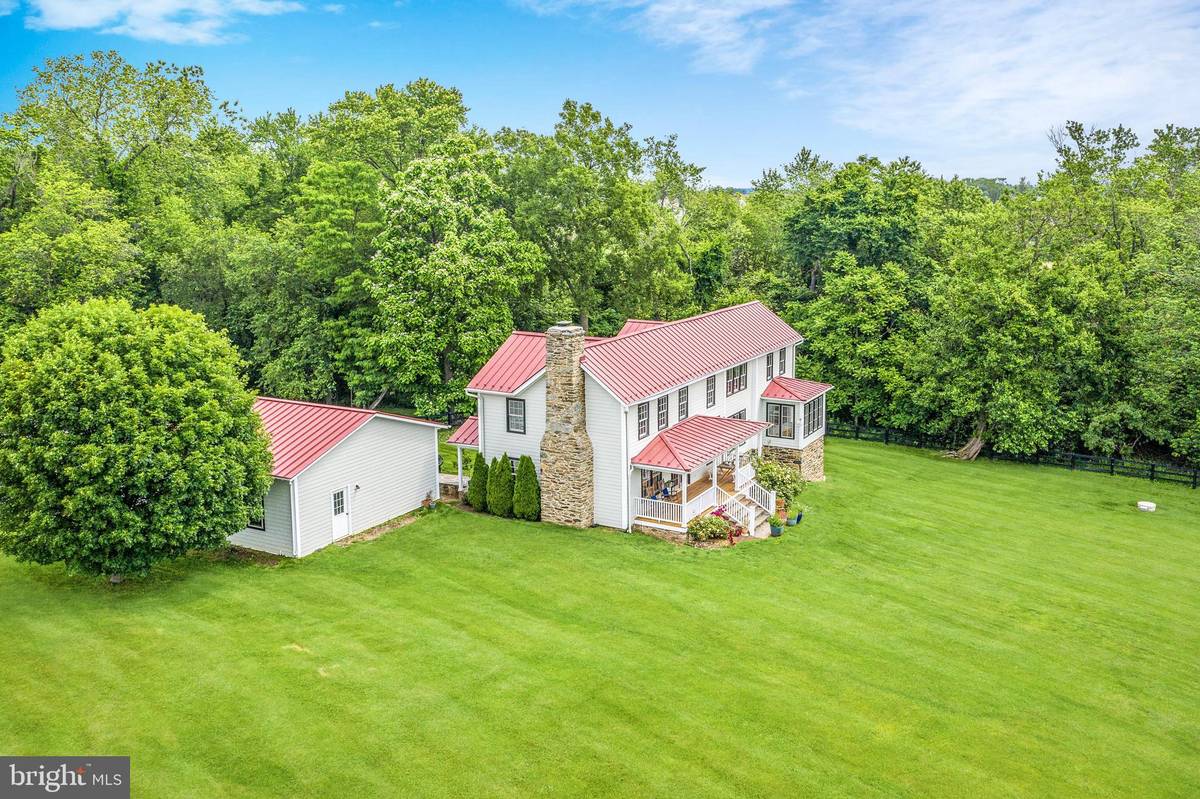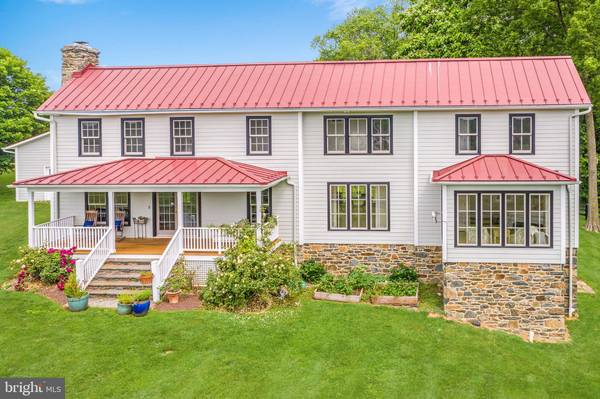$885,000
$899,900
1.7%For more information regarding the value of a property, please contact us for a free consultation.
5 Beds
7 Baths
3,167 SqFt
SOLD DATE : 08/25/2021
Key Details
Sold Price $885,000
Property Type Single Family Home
Sub Type Detached
Listing Status Sold
Purchase Type For Sale
Square Footage 3,167 sqft
Price per Sqft $279
Subdivision Reserve At Waterford
MLS Listing ID VALO440578
Sold Date 08/25/21
Style Colonial
Bedrooms 5
Full Baths 6
Half Baths 1
HOA Y/N N
Abv Grd Liv Area 2,667
Originating Board BRIGHT
Year Built 1836
Annual Tax Amount $6,543
Tax Year 2021
Lot Size 1.600 Acres
Acres 1.6
Property Description
You will absolutely love this pristine farmhouse on a lush 1.6 Acre lot! Excellent condition- ideal for full time residence (5 bedrooms and 6.5 baths!) but easy to manage as a weekender. This home features a Main floor bedroom and all 5 bedrooms have private baths! Experience country living by walking to Wheatland Springs Brewery on Saturday morning and enjoying the the Saturday Farmers Market. Always dreamed of getting in the Saddle? Wheatland Farms is also a short walk away where they offer lesson to the novice through the experienced! This is a beautifully restored historic home! The original owners ( most likely German settlers) hand-carved the year they built the home into a stone about halfway up the chimney: 1836. The interior of this home is exquisite: Sun splashed with light featuring wood floors (some of which are original and reportedly from the German Black Forest), recessed lights and windows at every turn. You will love the custom craftsman artistry that is displayed throughout this house- some from the 21st century and some from the original German Settlers who built this home! Here you will find hand-milled hardwood cherry shelving, cabinets and a solid cherry mantel surrounding the ORIGINAL fireplace (if you peer up into it, you'll see that there is still a wrought-iron bar where the early settlers hung their cast iron cooking pots over the fire!). The custom exposed beams in the original farmhouse are solid walnut. The new addition to the main floor and recreation rooms have matching beams that are maple wrapped hardwood. The original attic section is a must-see: also all original heart pine hardwoods from Germany as that was a part of the living quarters in the 1800s. A subterranean wine cellar in the basement has been enjoyed by the owners, with the right design, you can easily store 1,500 to 2,000 bottles !.The utilities are ideal- Geothermal: efficient, clean green energy and highly effective. There is also an attic furnace and A/C unit. Hardiplank siding on the house is not only very durable but it provides strong insulation. Triple-ply windows. The spring house has an artesian well that is still fully functional and was a part of the original 1830s build. It is one of only a few in Loudoun county that are still operational. The rear porch features teak flooring and is ideal for dinner parties or just reading a book. The open lush yard has magnificent exposure and produces wonderful vegetables and has been a favorite for the families chickens. ( Darling Chicken House Conveys.) Do not miss this one of a kind gem!
Location
State VA
County Loudoun
Zoning RESIDENTIAL
Rooms
Other Rooms Living Room, Dining Room, Bedroom 2, Bedroom 3, Bedroom 4, Bedroom 5, Kitchen, Family Room, Bedroom 1, Great Room, Laundry
Basement Connecting Stairway, Daylight, Partial, Interior Access, Outside Entrance, Partially Finished, Side Entrance, Walkout Level, Windows
Main Level Bedrooms 1
Interior
Interior Features Attic, Built-Ins, Dining Area, Entry Level Bedroom, Exposed Beams, Floor Plan - Traditional, Formal/Separate Dining Room, Kitchen - Eat-In, Kitchen - Table Space, Recessed Lighting, Store/Office, Water Treat System, Wine Storage, Wood Floors
Hot Water Electric
Heating Forced Air
Cooling Central A/C, Geothermal
Flooring Ceramic Tile, Hardwood
Fireplaces Number 1
Fireplaces Type Mantel(s), Wood
Equipment Dishwasher, Disposal, Dryer - Front Loading, Oven/Range - Electric, Refrigerator, Stainless Steel Appliances, Washer, Water Conditioner - Owned, Water Heater
Fireplace Y
Window Features Energy Efficient,Insulated
Appliance Dishwasher, Disposal, Dryer - Front Loading, Oven/Range - Electric, Refrigerator, Stainless Steel Appliances, Washer, Water Conditioner - Owned, Water Heater
Heat Source Electric
Laundry Main Floor
Exterior
Exterior Feature Porch(es)
Garage Additional Storage Area, Garage - Front Entry
Garage Spaces 5.0
Fence Board, Fully, Wood
Waterfront N
Water Access N
View Garden/Lawn, Mountain, Panoramic, Scenic Vista, Trees/Woods
Roof Type Metal
Accessibility None
Porch Porch(es)
Parking Type Detached Garage, Driveway, Off Street
Total Parking Spaces 5
Garage Y
Building
Lot Description Backs to Trees, Front Yard, Landscaping, Premium, Rear Yard, SideYard(s)
Story 3
Sewer Septic < # of BR
Water Well
Architectural Style Colonial
Level or Stories 3
Additional Building Above Grade, Below Grade
Structure Type Beamed Ceilings
New Construction N
Schools
School District Loudoun County Public Schools
Others
Senior Community No
Tax ID 412188047000
Ownership Fee Simple
SqFt Source Assessor
Special Listing Condition Standard
Read Less Info
Want to know what your home might be worth? Contact us for a FREE valuation!

Our team is ready to help you sell your home for the highest possible price ASAP

Bought with Charles Witt • Nova Home Hunters Realty

"My job is to find and attract mastery-based agents to the office, protect the culture, and make sure everyone is happy! "






