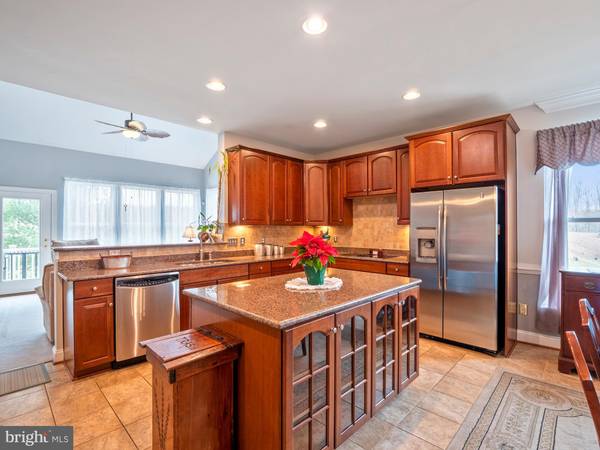$505,000
$500,000
1.0%For more information regarding the value of a property, please contact us for a free consultation.
3 Beds
4 Baths
4,130 SqFt
SOLD DATE : 05/18/2021
Key Details
Sold Price $505,000
Property Type Single Family Home
Sub Type Twin/Semi-Detached
Listing Status Sold
Purchase Type For Sale
Square Footage 4,130 sqft
Price per Sqft $122
Subdivision Lake Frederick
MLS Listing ID VAFV161466
Sold Date 05/18/21
Style Villa
Bedrooms 3
Full Baths 4
HOA Fees $335/mo
HOA Y/N Y
Abv Grd Liv Area 2,796
Originating Board BRIGHT
Year Built 2006
Annual Tax Amount $2,598
Tax Year 2020
Lot Size 5,663 Sqft
Acres 0.13
Property Description
Stunning former model home in Lake Frederick's premier retirement community! This home has been lovingly maintained by it's original owners and features many upgrades!! Main level living with a very open floor plan and elegant touches including vaulted ceilings, cherry cabinets throughout, crown molding, box molding, intercom system, whole house vacuum, water softener, and recessed lighting. The gourmet kitchen offers gleaming granite countertops, large island, 42" cherry cabinets, over and under cabinet lighting, tile backsplash, and stainless steel appliances. The owner's suite features luxurious touches including tray ceiling, large double moldings, bay window, large walk in closet, and a spa-like en suite bathroom with double sinks, walk in shower, and whirlpool tub. Sunny family room with cozy fireplace, many windows, and walk out to the trex deck! Large 2nd bedroom, library, laundry room with utility sink, and full bathroom complete the main level. Upstairs you will find the loft recreation room which opens to below, and a third bedroom, bathroom, office space, and huge storage room. The basement features 9 ft ceilings, plush carpet, 2nd fireplace, recessed lights, 4th bedroom/bonus room, full bathroom, and additional space for storage. This home is located at the end of a private cul-de-sac, with neighbors enjoying frequent social gatherings and events, and is very close to the lodge and the lake! Shenandoah at Lake Frederick is a lakefront 55+ community filled with amenities including the Regions 117 restaurant, lodge and athletic club, tennis courts, pickleball courts, community garden, arts studio, golf simulator, indoor and outdoor pools, fitness center, miles of trails, many clubs to participate in, and so much more! MUST SEE!!!
Location
State VA
County Frederick
Zoning R5
Rooms
Other Rooms Dining Room, Primary Bedroom, Bedroom 2, Bedroom 3, Kitchen, Family Room, Laundry, Office, Recreation Room, Bonus Room, Primary Bathroom, Full Bath
Basement Full
Main Level Bedrooms 2
Interior
Interior Features Carpet, Primary Bath(s), Entry Level Bedroom, Recessed Lighting, Crown Moldings, Chair Railings, Upgraded Countertops, Kitchen - Island, Wet/Dry Bar, Kitchen - Table Space, Walk-in Closet(s), Stall Shower, WhirlPool/HotTub, Water Treat System
Hot Water Natural Gas
Heating Forced Air
Cooling Central A/C, Ceiling Fan(s)
Flooring Carpet, Ceramic Tile, Vinyl
Fireplaces Number 2
Fireplaces Type Screen, Insert
Equipment Stainless Steel Appliances, Built-In Microwave, Dryer, Washer, Cooktop, Dishwasher, Disposal, Refrigerator, Icemaker, Oven - Wall, Central Vacuum
Fireplace Y
Window Features Bay/Bow
Appliance Stainless Steel Appliances, Built-In Microwave, Dryer, Washer, Cooktop, Dishwasher, Disposal, Refrigerator, Icemaker, Oven - Wall, Central Vacuum
Heat Source Natural Gas
Exterior
Exterior Feature Deck(s)
Garage Garage Door Opener
Garage Spaces 2.0
Amenities Available Lake, Common Grounds, Community Center, Retirement Community, Fitness Center, Tennis Courts, Pool - Indoor, Pool - Outdoor, Art Studio, Jog/Walk Path, Bar/Lounge, Bike Trail, Club House, Exercise Room, Recreational Center
Waterfront N
Water Access N
Roof Type Shingle,Asphalt
Accessibility None
Porch Deck(s)
Parking Type Attached Garage
Attached Garage 2
Total Parking Spaces 2
Garage Y
Building
Lot Description Backs - Open Common Area, Cul-de-sac
Story 3
Sewer Public Sewer
Water Public
Architectural Style Villa
Level or Stories 3
Additional Building Above Grade, Below Grade
Structure Type 2 Story Ceilings,Vaulted Ceilings,9'+ Ceilings,Tray Ceilings
New Construction N
Schools
Elementary Schools Armel
Middle Schools Admiral Richard E. Byrd
High Schools Sherando
School District Frederick County Public Schools
Others
HOA Fee Include Common Area Maintenance,Health Club,Management,Pool(s),Recreation Facility,Road Maintenance,Snow Removal,Trash
Senior Community Yes
Age Restriction 55
Tax ID 87B 1 1 15
Ownership Fee Simple
SqFt Source Assessor
Security Features Security System
Special Listing Condition Standard
Read Less Info
Want to know what your home might be worth? Contact us for a FREE valuation!

Our team is ready to help you sell your home for the highest possible price ASAP

Bought with Sheila R Pack • RE/MAX Roots

"My job is to find and attract mastery-based agents to the office, protect the culture, and make sure everyone is happy! "






