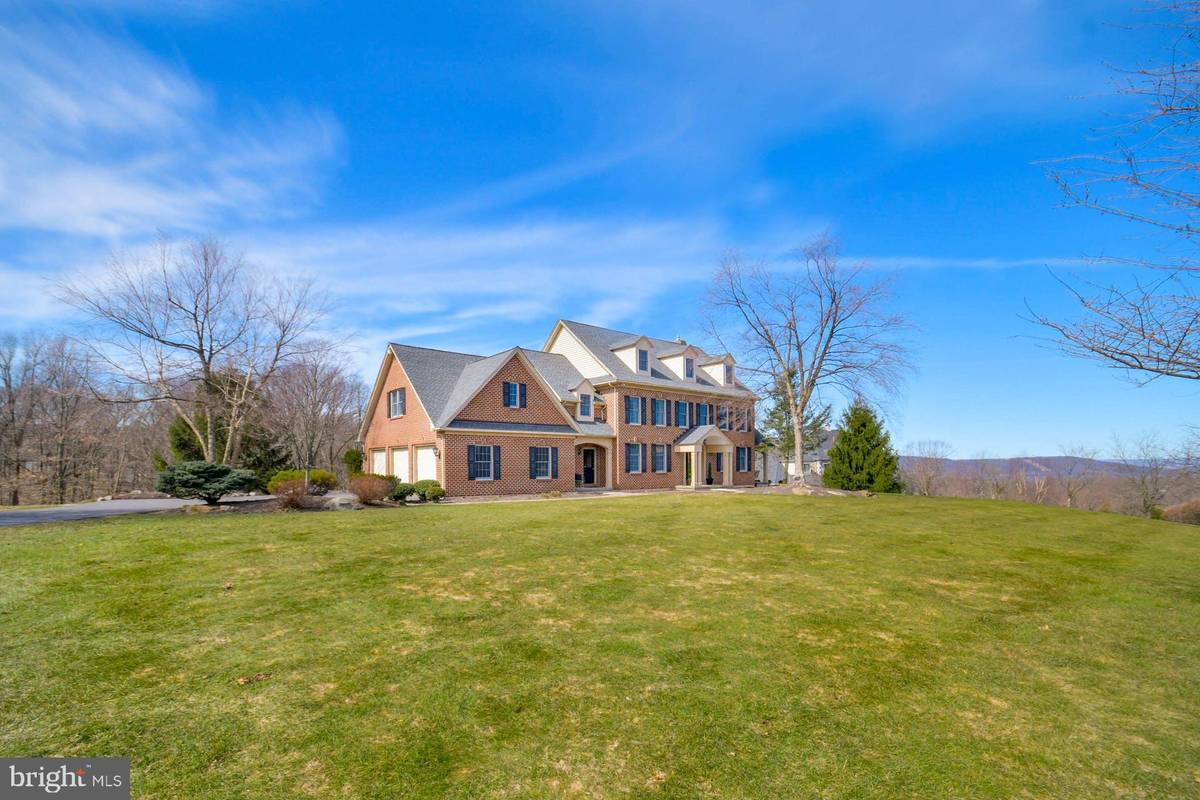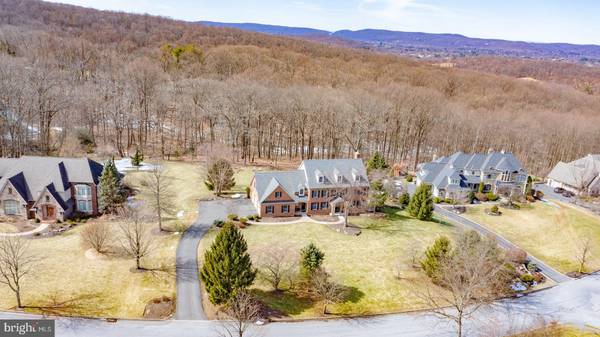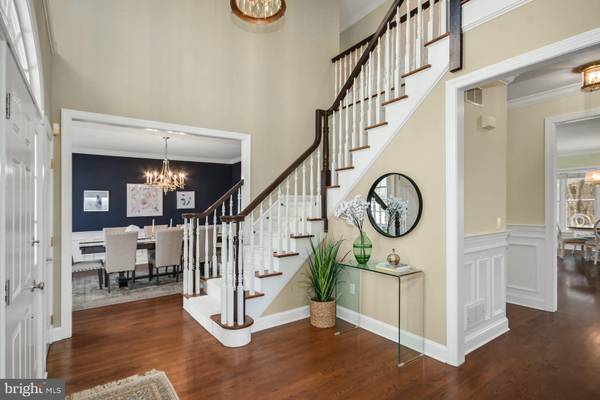$965,000
$895,000
7.8%For more information regarding the value of a property, please contact us for a free consultation.
4 Beds
5 Baths
6,776 SqFt
SOLD DATE : 05/04/2021
Key Details
Sold Price $965,000
Property Type Single Family Home
Sub Type Detached
Listing Status Sold
Purchase Type For Sale
Square Footage 6,776 sqft
Price per Sqft $142
Subdivision Saddle Ridge
MLS Listing ID PANH107858
Sold Date 05/04/21
Style Colonial
Bedrooms 4
Full Baths 4
Half Baths 1
HOA Fees $20/ann
HOA Y/N Y
Abv Grd Liv Area 5,476
Originating Board BRIGHT
Year Built 1999
Annual Tax Amount $18,247
Tax Year 2021
Lot Size 2.800 Acres
Acres 2.8
Lot Dimensions 0.00 x 0.00
Property Description
Prominently positioned on 2.8 acres, on one of the highest spots in Saddle Ridge, this custom-designed, brick colonial is at the end of a quiet cul-de-sac and offers forever views. Amidst an enclave of other elegant homes, this attractive property has abundant curb appeal, with a design and stylish new amenities that set it apart from the ordinary. As one would expect in a location known for its premium vistas, a rocking chair side porch and full back deck beckon you to relax and enjoy the long-distance views. However, it is the stunning 2018 renovations that will steal your heart. The new, designer color palette is striking, contemporary and intimate, warmed by the beauty of rich hardwood floors in every first floor room. A breathtaking, new, custom kitchen with quartz counters and decorator lighting opens to a newly redone family room with custom fireplace, built-ins and a wall of windows overlooking long distance horizons. Tucked quietly into its own corner of the first floor, an office and bath could also double as an in-law suite. There are front and back stairs to the second floor, where a wonderful master bedroom suite with sitting room boasts Brazilian cherry floors, gas fireplace, tray ceiling and a sumptuous master bath with whirlpool tub. Three additional bedrooms, bonus room and two additional baths complete this floor. Family living is exceptional in the 2018 lower level with new full bath, kitchen, game, exercise and media rooms. French doors open to the private backyard oasis with a covered deck, stone patio and steps, outdoor fireplace, fire pit and heated in ground pool the ultimate place for gatherings, large or small.
Location
State PA
County Northampton
Area Lower Saucon Twp (12419)
Zoning R40
Rooms
Other Rooms Living Room, Dining Room, Primary Bedroom, Sitting Room, Bedroom 2, Bedroom 3, Bedroom 4, Kitchen, Family Room, Foyer, Breakfast Room, Exercise Room, Laundry, Office, Recreation Room, Bonus Room, Primary Bathroom, Full Bath, Half Bath
Basement Full, Interior Access, Outside Entrance, Partially Finished, Shelving, Walkout Level, Windows
Interior
Interior Features Built-Ins, Attic, Additional Stairway, Carpet, Central Vacuum, Chair Railings, Crown Moldings, Family Room Off Kitchen, Floor Plan - Traditional, Formal/Separate Dining Room, Kitchen - Island, Kitchen - Gourmet, Primary Bath(s), Recessed Lighting, Soaking Tub, Stall Shower, Tub Shower, Walk-in Closet(s), Wood Floors, 2nd Kitchen
Hot Water Natural Gas, 60+ Gallon Tank
Heating Forced Air, Zoned
Cooling Central A/C, Zoned
Flooring Carpet, Ceramic Tile, Hardwood, Vinyl
Fireplaces Number 2
Fireplaces Type Gas/Propane, Insert, Mantel(s), Wood, Other
Equipment Built-In Microwave, Central Vacuum, Cooktop, Dishwasher, Disposal, Exhaust Fan, Oven - Double, Oven - Wall, Refrigerator, Stainless Steel Appliances, Washer/Dryer Hookups Only, Water Heater
Fireplace Y
Appliance Built-In Microwave, Central Vacuum, Cooktop, Dishwasher, Disposal, Exhaust Fan, Oven - Double, Oven - Wall, Refrigerator, Stainless Steel Appliances, Washer/Dryer Hookups Only, Water Heater
Heat Source Natural Gas
Laundry Main Floor, Hookup
Exterior
Exterior Feature Patio(s), Porch(es), Deck(s)
Garage Garage - Side Entry, Garage Door Opener, Inside Access
Garage Spaces 3.0
Pool In Ground, Heated
Waterfront N
Water Access N
View Panoramic
Roof Type Architectural Shingle
Accessibility None
Porch Patio(s), Porch(es), Deck(s)
Parking Type Attached Garage, Driveway, Off Street
Attached Garage 3
Total Parking Spaces 3
Garage Y
Building
Lot Description Cul-de-sac, Front Yard, Landscaping, Rear Yard, SideYard(s)
Story 2
Sewer On Site Septic
Water Well
Architectural Style Colonial
Level or Stories 2
Additional Building Above Grade, Below Grade
Structure Type Tray Ceilings,Vaulted Ceilings
New Construction N
Schools
School District Saucon Valley
Others
Senior Community No
Tax ID R7-23-6T-0719
Ownership Fee Simple
SqFt Source Assessor
Security Features Security System
Special Listing Condition Standard
Read Less Info
Want to know what your home might be worth? Contact us for a FREE valuation!

Our team is ready to help you sell your home for the highest possible price ASAP

Bought with Nicholas K. Smith • Coldwell Banker Hearthside-Allentown

"My job is to find and attract mastery-based agents to the office, protect the culture, and make sure everyone is happy! "






