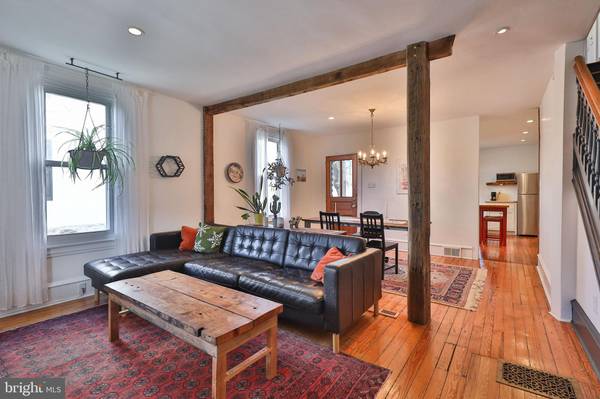$335,000
$335,000
For more information regarding the value of a property, please contact us for a free consultation.
3 Beds
2 Baths
1,350 SqFt
SOLD DATE : 04/02/2021
Key Details
Sold Price $335,000
Property Type Single Family Home
Sub Type Twin/Semi-Detached
Listing Status Sold
Purchase Type For Sale
Square Footage 1,350 sqft
Price per Sqft $248
Subdivision Glenside
MLS Listing ID PAMC680548
Sold Date 04/02/21
Style Craftsman
Bedrooms 3
Full Baths 1
Half Baths 1
HOA Y/N N
Abv Grd Liv Area 1,350
Originating Board BRIGHT
Year Built 1920
Annual Tax Amount $5,473
Tax Year 2021
Lot Size 3,825 Sqft
Acres 0.09
Lot Dimensions 28.00 x 0.00
Property Description
Welcome to this stylish craftsman style twin which has been fully remodeled with no expense spared! Unique and premium materials and finishes allow this home to stand out from the rest. This home has been interior designed with a blend of modern systems, historically restored antique accents, and contemporary luxury finishes and fixtures. Walk up onto the fully restored real wood front porch with all new railings and custom woodwork. Enter through the charming red door to an open concept living/dining space with reclaimed wood architectural details, tail ceilings with warm recessed lighting, and ample natural light coming through large modern windows which highlights the original hardwood floors. Continue through to the large fully remodeled and designed chefs kitchen featuring recessed and under cabinet lighting, beautiful built -in premium grade custom inset cabinetry with polished concrete countertops, Boos butcher block baking station, and built-in shelving and storage throughout. Every detail was hand built for this space! New premium kitchenaid, and Maytag stainless appliances. Notice the reclaimed floating shelving, shiplap walls with Mercer tile backsplash that blends fashion with function. Completing the 1st floor is the newly remodeled laundry room and sunroom with ample custom cabinetry and shelving for even more storage. Up the wide stairs with original wood balusters to the second floor one will find a spare bedroom with closet and great natural light. Down the hall is a very large main bedroom with a walk-in closet and built in storage, second floor is lit with handmade wall sconces throughout. 2nd floor full bath combines luxury finishes with artistic rustic accents. Large stall shower complete with frameless glass, carrara marble, linear drain, and European rain shower. 3rd floor bedroom with closet, dormer windows and beautifully decorated half bath with extra unfinished storage room adds additional utility and a great private bedroom on your top level. DRY Basement is currently used as a workshop/art studio with plenty of outlets and track lighting. Fenced in spacious backyard and new front landscaping that blooms colorful flowers throughout the season continue to add to the beauty and care placed into this home. A fully updated 200 amp electrical system, fully updated plumbing system, brand new high efficiency heating system, and a 5 year old roof mean that the major systems in this home should be care-free for years to come. Back-up generator hook-up for peace of mind during outages. Home has been fully painted inside and out so all you need to do is move in. Home is located on a very quiet desirable Glenside street that is 1 block from Glenside trains stations, and blocks from all the shopping, dining, and entertainment that Glenside has to offer. Conveniently located with fast and easy access to major roadways and an easy train or car ride to center city Philadelphia.
Location
State PA
County Montgomery
Area Cheltenham Twp (10631)
Zoning RESIDENTIAL
Rooms
Basement Full
Interior
Interior Features Carpet, Ceiling Fan(s), Crown Moldings, Dining Area, Exposed Beams, Floor Plan - Open, Kitchen - Gourmet, Pantry, Recessed Lighting, Stall Shower, Walk-in Closet(s), Wood Floors
Hot Water Electric
Heating Forced Air
Cooling Window Unit(s)
Flooring Hardwood, Carpet, Ceramic Tile, Stone, Wood
Equipment Built-In Range, Dishwasher, Dryer, Exhaust Fan, Oven/Range - Gas, Range Hood, Stainless Steel Appliances, Washer
Appliance Built-In Range, Dishwasher, Dryer, Exhaust Fan, Oven/Range - Gas, Range Hood, Stainless Steel Appliances, Washer
Heat Source Natural Gas
Exterior
Garage Spaces 4.0
Utilities Available Sewer Available, Phone Connected, Phone, Natural Gas Available, Electric Available, Cable TV
Waterfront N
Water Access N
Roof Type Shingle
Accessibility 2+ Access Exits
Parking Type Driveway, On Street
Total Parking Spaces 4
Garage N
Building
Story 3
Sewer Public Sewer
Water Public
Architectural Style Craftsman
Level or Stories 3
Additional Building Above Grade, Below Grade
New Construction N
Schools
Elementary Schools Glenside
High Schools Cheltenham
School District Cheltenham
Others
Pets Allowed Y
Senior Community No
Tax ID 31-00-17707-001
Ownership Fee Simple
SqFt Source Assessor
Acceptable Financing Cash, Conventional, FHA, FHA 203(b), FHVA, Negotiable, VA, Other
Listing Terms Cash, Conventional, FHA, FHA 203(b), FHVA, Negotiable, VA, Other
Financing Cash,Conventional,FHA,FHA 203(b),FHVA,Negotiable,VA,Other
Special Listing Condition Standard
Pets Description No Pet Restrictions
Read Less Info
Want to know what your home might be worth? Contact us for a FREE valuation!

Our team is ready to help you sell your home for the highest possible price ASAP

Bought with Marie M Collins • Coldwell Banker Realty

"My job is to find and attract mastery-based agents to the office, protect the culture, and make sure everyone is happy! "






