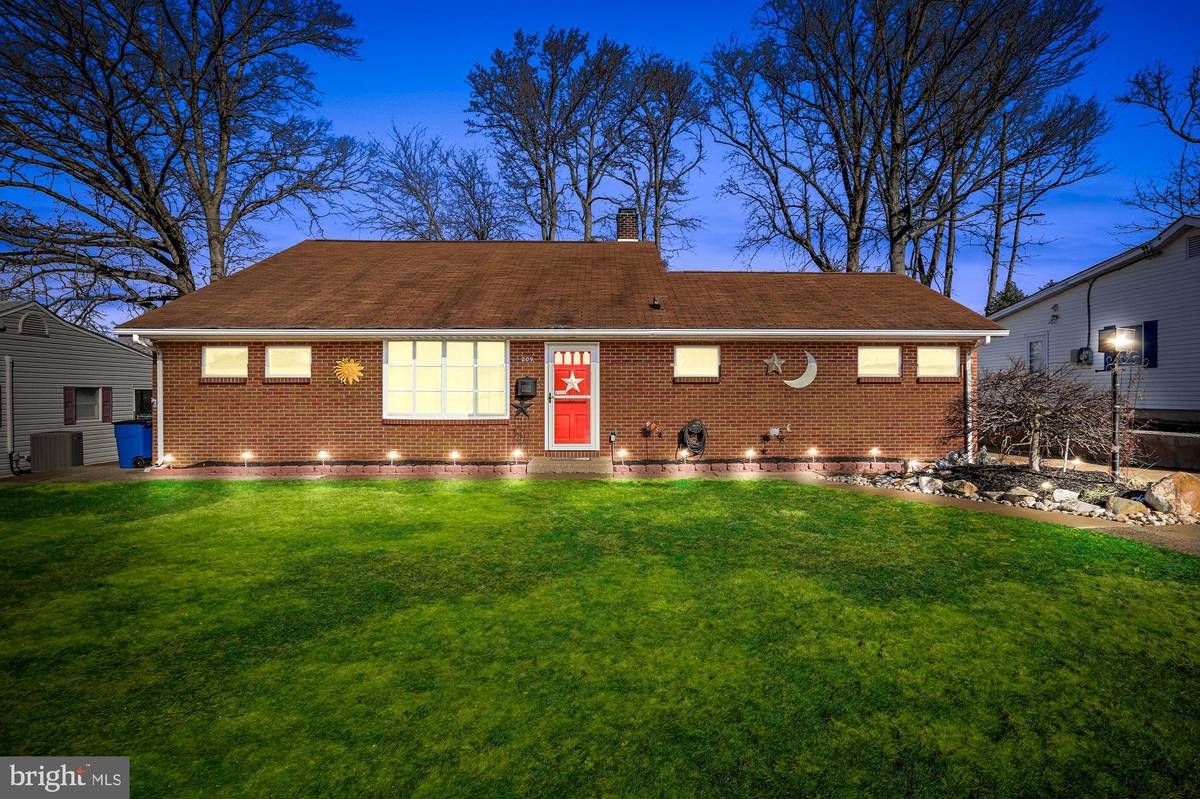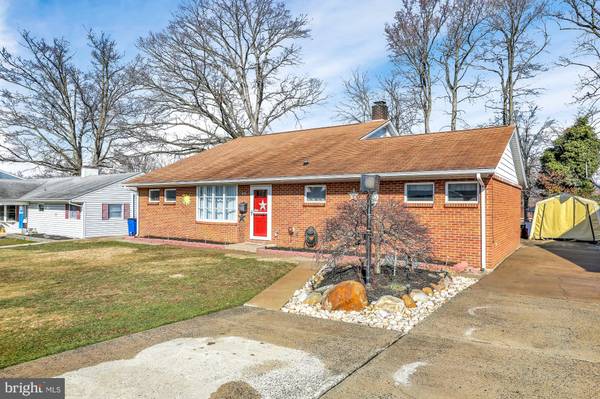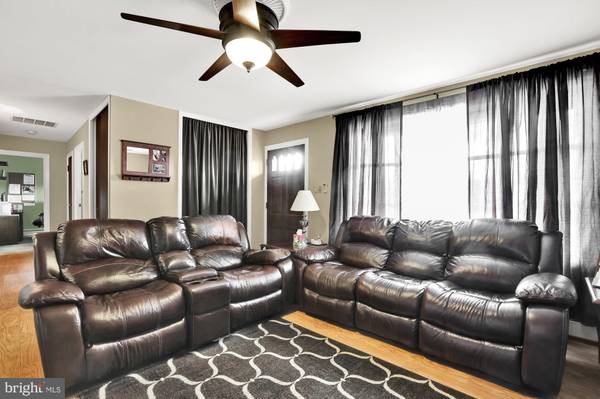$390,000
$389,900
For more information regarding the value of a property, please contact us for a free consultation.
5 Beds
2 Baths
2,640 SqFt
SOLD DATE : 03/31/2021
Key Details
Sold Price $390,000
Property Type Single Family Home
Sub Type Detached
Listing Status Sold
Purchase Type For Sale
Square Footage 2,640 sqft
Price per Sqft $147
Subdivision Fairless Hills
MLS Listing ID PABU519326
Sold Date 03/31/21
Style Ranch/Rambler
Bedrooms 5
Full Baths 2
HOA Y/N N
Abv Grd Liv Area 2,640
Originating Board BRIGHT
Year Built 1953
Annual Tax Amount $4,785
Tax Year 2021
Lot Dimensions 70.00 x 120.00
Property Description
What a rare find! Welcome home to this brick split level home located in the Fairless Hills Section of Falls Township and the Pennsbury School System. This home offers over 2,600 square feet of living space and features 5 bedrooms and 2 full baths. The main level offers a formal living room with wood laminated flooring & bay window, master bedroom with double closets plus 2 additional bedrooms, hall bath and main level laundry. A 28 X 10 Kitchen features cherry cabinetry with new counter tops, newer refrigerator and a nice size dining area. Two additional bedrooms are located on the 2nd level along with a remodeled bathroom & a large unfinished walk up attic area. Lower level family room has a very rustic feel with classic knotty pine paneling leading to utility area with laundry sink and a full shower. Additional living space can be found in the 31 X 14 Sun Room with skylights, tile flooring , propane heating & 8' sliding glass door with views of the private back yard featuring 2 level wood deck, shed, upper patio & koi pond. This home features a very unique floor plan that would be perfect for a potential in-law suite and also features 3 zone heating. Great location within minutes to shopping, schools & major highways.
Location
State PA
County Bucks
Area Falls Twp (10113)
Zoning NCR
Rooms
Other Rooms Living Room, Bedroom 2, Bedroom 3, Bedroom 4, Bedroom 5, Kitchen, Family Room, Bedroom 1, Sun/Florida Room, Utility Room
Main Level Bedrooms 3
Interior
Hot Water Oil
Heating Hot Water
Cooling Central A/C, Window Unit(s)
Fireplace N
Heat Source Oil
Exterior
Garage Spaces 4.0
Waterfront N
Water Access N
Accessibility None
Parking Type Driveway
Total Parking Spaces 4
Garage N
Building
Story 2
Sewer Public Sewer
Water Public
Architectural Style Ranch/Rambler
Level or Stories 2
Additional Building Above Grade, Below Grade
New Construction N
Schools
School District Pennsbury
Others
Senior Community No
Tax ID 13-002-303
Ownership Fee Simple
SqFt Source Assessor
Special Listing Condition Standard
Read Less Info
Want to know what your home might be worth? Contact us for a FREE valuation!

Our team is ready to help you sell your home for the highest possible price ASAP

Bought with Daniel J Guzzi • RE/MAX Aspire

"My job is to find and attract mastery-based agents to the office, protect the culture, and make sure everyone is happy! "






