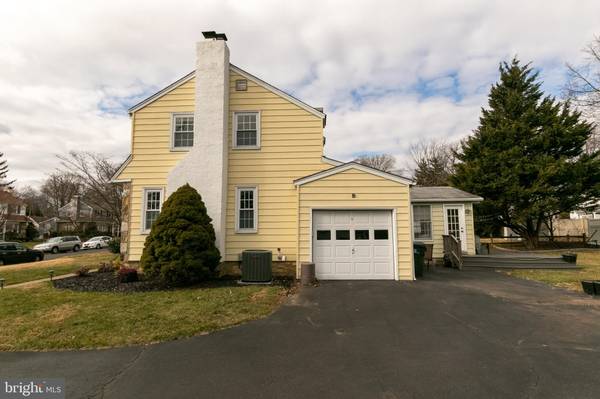$415,000
$415,000
For more information regarding the value of a property, please contact us for a free consultation.
3 Beds
2 Baths
1,680 SqFt
SOLD DATE : 03/15/2021
Key Details
Sold Price $415,000
Property Type Single Family Home
Sub Type Detached
Listing Status Sold
Purchase Type For Sale
Square Footage 1,680 sqft
Price per Sqft $247
Subdivision Highland Farms
MLS Listing ID PAMC681154
Sold Date 03/15/21
Style Colonial
Bedrooms 3
Full Baths 1
Half Baths 1
HOA Y/N N
Abv Grd Liv Area 1,680
Originating Board BRIGHT
Year Built 1954
Annual Tax Amount $5,413
Tax Year 2021
Lot Size 7,716 Sqft
Acres 0.18
Lot Dimensions 64.00 x 0.00
Property Description
Absolutely stunning & Move-in Ready Colonial in beautiful Highland Farms! As you enter you will immediately be taken away by the warm & inviting living room with a gorgeous fireplace with a custom finished mantel and an impressive refinished wood staircase leading to the upper level. Gleaming hardwood floors are featured throughout the home! Following through to your left you easily enter the formal dining room with white trim surrounds and freshly painted in cool crisp tones! The kitchen readily sits adjacent and features solid maple cabinetry, two pantries, & newer appliances! Kitchen opens to a light and bright breakfast room and gives convenient access to the remodeled half bath. A great room entertains you as you step down into the large family room addition that is surrounded by floor to ceiling glass windows on three sides. Plenty of light in this massive space which also offers a separate zoned heating and A/C for efficient use and has exterior door access to a large brand-new deck & beautifully landscaped yard. The second level also features hardwood floors throughout and three nice size bedrooms. The recently remodeled full bath also sits on 2nd level and comes with newly subway tiled shower & Tub, modern quartz vanity and ceramic flooring! The finished basement offers great space for work out room or additional entertaining! HVAC system has been replaced in 2016, newer windows throughout the home and there is also ample attic storage! Home comes with an attached one garage and is conveniently located within walking distance to Roslyn train station and Highland Elementary School as well as the Junior & Highschool. Centrally located to major restaurants and shopping & easy commuting to all major throughways!
Location
State PA
County Montgomery
Area Abington Twp (10630)
Zoning R
Rooms
Other Rooms Living Room, Dining Room, Primary Bedroom, Bedroom 2, Bedroom 3, Kitchen, Family Room, Breakfast Room
Basement Full, Partially Finished
Interior
Hot Water Natural Gas
Cooling Central A/C
Fireplaces Number 1
Heat Source Natural Gas
Exterior
Garage Built In
Garage Spaces 1.0
Waterfront N
Water Access N
Accessibility None
Parking Type Attached Garage
Attached Garage 1
Total Parking Spaces 1
Garage Y
Building
Story 2
Sewer Public Sewer
Water Public
Architectural Style Colonial
Level or Stories 2
Additional Building Above Grade, Below Grade
New Construction N
Schools
School District Abington
Others
Senior Community No
Tax ID 30-00-60904-005
Ownership Fee Simple
SqFt Source Assessor
Special Listing Condition Standard
Read Less Info
Want to know what your home might be worth? Contact us for a FREE valuation!

Our team is ready to help you sell your home for the highest possible price ASAP

Bought with Kurt C Werner • RE/MAX Keystone

"My job is to find and attract mastery-based agents to the office, protect the culture, and make sure everyone is happy! "






