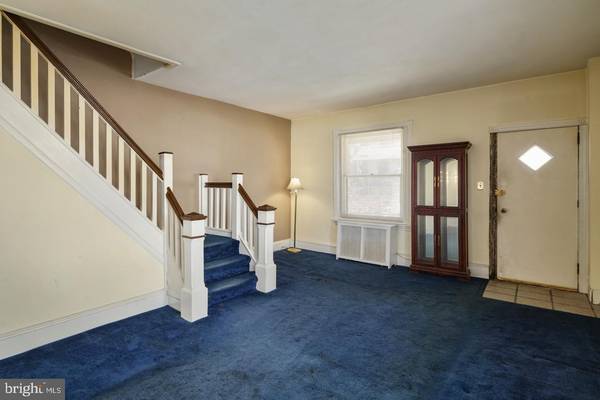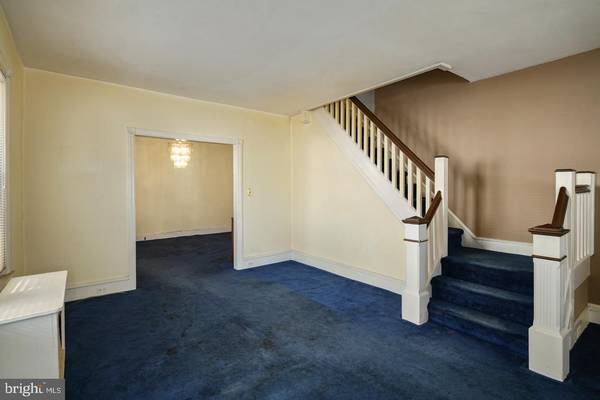$170,000
$170,000
For more information regarding the value of a property, please contact us for a free consultation.
3 Beds
1 Bath
1,408 SqFt
SOLD DATE : 04/27/2021
Key Details
Sold Price $170,000
Property Type Single Family Home
Sub Type Twin/Semi-Detached
Listing Status Sold
Purchase Type For Sale
Square Footage 1,408 sqft
Price per Sqft $120
Subdivision Tacony
MLS Listing ID PAPH999438
Sold Date 04/27/21
Style Traditional
Bedrooms 3
Full Baths 1
HOA Y/N N
Abv Grd Liv Area 1,408
Originating Board BRIGHT
Year Built 1920
Annual Tax Amount $1,643
Tax Year 2021
Lot Size 3,375 Sqft
Acres 0.08
Lot Dimensions 37.50 x 90.00
Property Description
Pull into your PRIVATE driveway, walk up the porch and inside this generously 15' wide home that's waiting just for you! The traditional layout of this home provides a gorgeous living room that features a unique L-shaped staircase, large north and east facing windows decorated with classic bullseye corner block moulding and soaring high ceilings. Continuing through to the dining room, you'll have countless dinner parties and family gatherings illuminated by the vintage glass chandelier, plus an oversized coat closet where your guests can hang their coat and get cozy! The bright kitchen is in need of some major love, but there's plenty of space to create your dream kitchen, perhaps with a breakfast bar or island where you can enjoy your cup of coffee in the warm, morning sunlight. Off of the kitchen, there is a unique flex space - currently utilized as the laundry room, this space can be transformed into an enclosed porch or expanded kitchen! It has direct access to the side yard, and who doesn't love MAIN FLOOR LAUNDRY!! At the top of the stairs is an authentically vintage bathroom with a green cast iron tub, green toilet and vanity to match plus green tile flooring in great condition! All three of the bedrooms are spacious and bright. The front bedroom includes the bay windows and access to the attic space that can be used as storage or an additional sleeping loft, work space or reading room. Get creative! Other unique features of this home include original radiator covers, original doors with crystal knobs and hardwood floors under the carpet that are waiting to be brought back to life! The outside spaces are the best attribute of the home, where the next homeowner will enjoy a front porch, side yard and private driveway, detached garage and backyard. The basement offers plenty of space for storage and includes a recently installed Weil-McLain energy efficient boiler. Just a half block from Torresdale Ave, less than 1 mile to I-95, and less than 1 mile to Frankford Ave this home has it all!!
Location
State PA
County Philadelphia
Area 19135 (19135)
Zoning RSA3
Direction Northwest
Rooms
Basement Unfinished
Interior
Interior Features Attic, Dining Area, Breakfast Area, Formal/Separate Dining Room, Floor Plan - Traditional, Tub Shower
Hot Water Natural Gas
Heating Radiator
Cooling Window Unit(s)
Flooring Hardwood, Fully Carpeted
Equipment Dryer, Freezer, Microwave, Oven/Range - Electric, Refrigerator, Washer
Fireplace N
Appliance Dryer, Freezer, Microwave, Oven/Range - Electric, Refrigerator, Washer
Heat Source Natural Gas
Laundry Main Floor, Dryer In Unit, Washer In Unit
Exterior
Exterior Feature Porch(es)
Garage Garage - Front Entry, Covered Parking, Additional Storage Area
Garage Spaces 3.0
Fence Chain Link
Waterfront N
Water Access N
Accessibility 2+ Access Exits
Porch Porch(es)
Parking Type Detached Garage, Off Street, Driveway
Total Parking Spaces 3
Garage Y
Building
Story 2
Sewer Public Sewer
Water Public
Architectural Style Traditional
Level or Stories 2
Additional Building Above Grade, Below Grade
New Construction N
Schools
Elementary Schools Disston Hamilton
Middle Schools Disston H
High Schools Lincoln Abraham
School District The School District Of Philadelphia
Others
Senior Community No
Tax ID 411277500
Ownership Fee Simple
SqFt Source Assessor
Acceptable Financing Cash, Conventional, FHA, VA, Other
Listing Terms Cash, Conventional, FHA, VA, Other
Financing Cash,Conventional,FHA,VA,Other
Special Listing Condition Standard
Read Less Info
Want to know what your home might be worth? Contact us for a FREE valuation!

Our team is ready to help you sell your home for the highest possible price ASAP

Bought with Evette Ruiz • Century 21 Advantage Gold-Castor

"My job is to find and attract mastery-based agents to the office, protect the culture, and make sure everyone is happy! "






