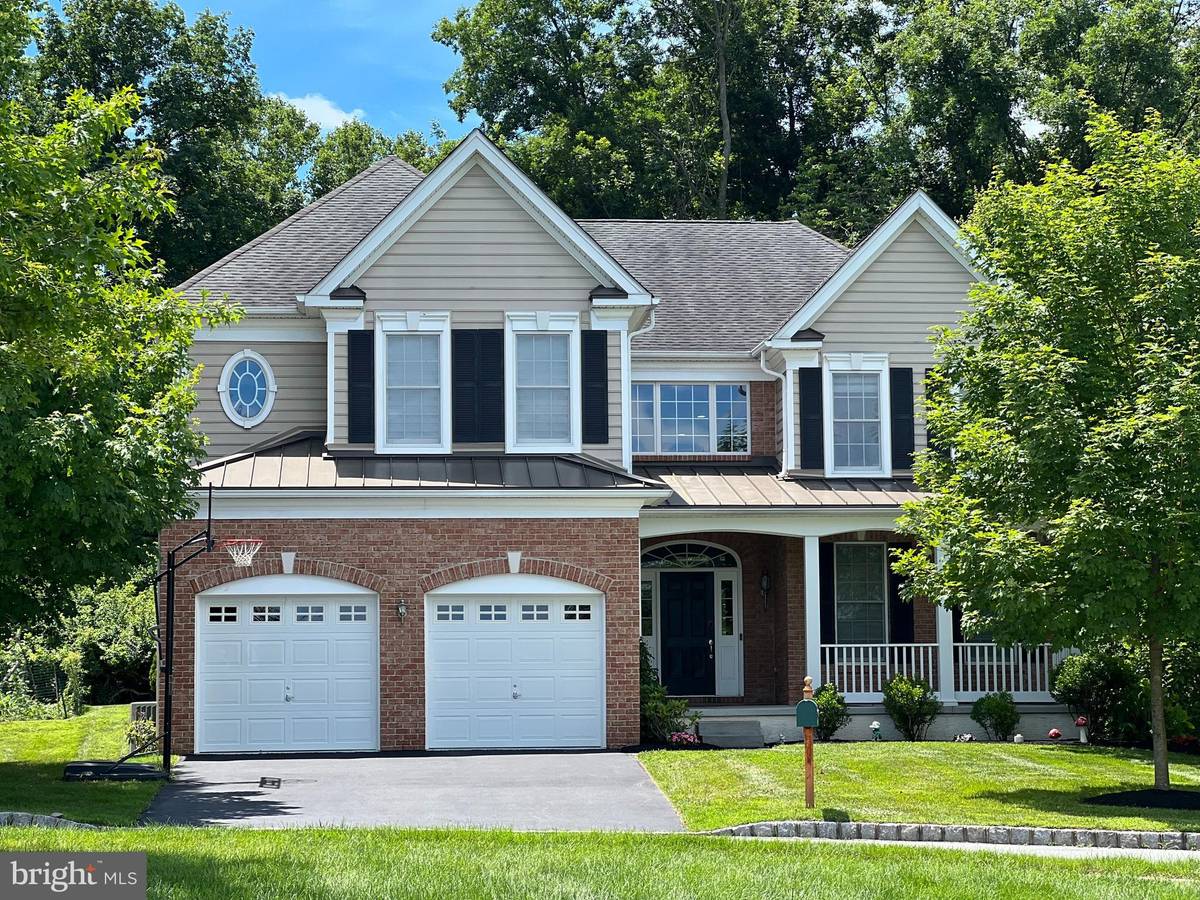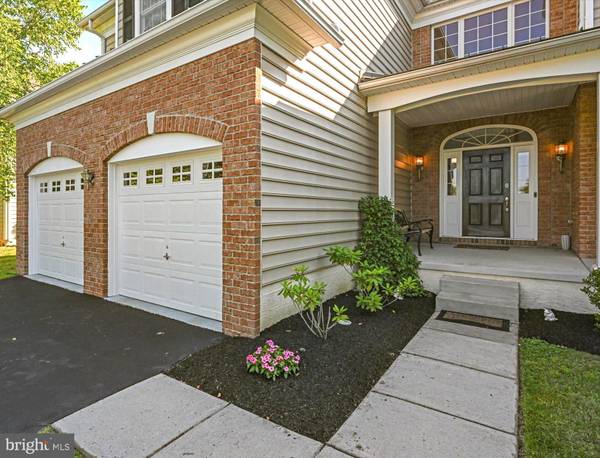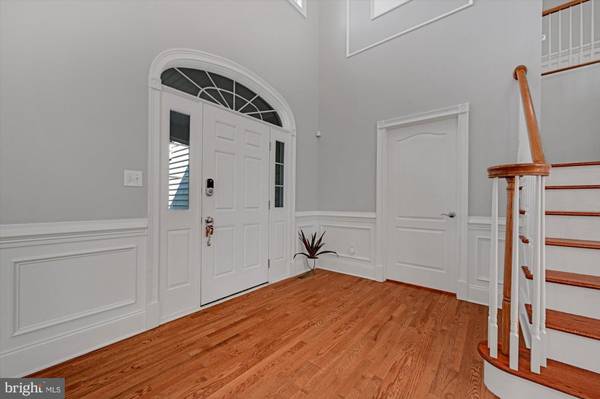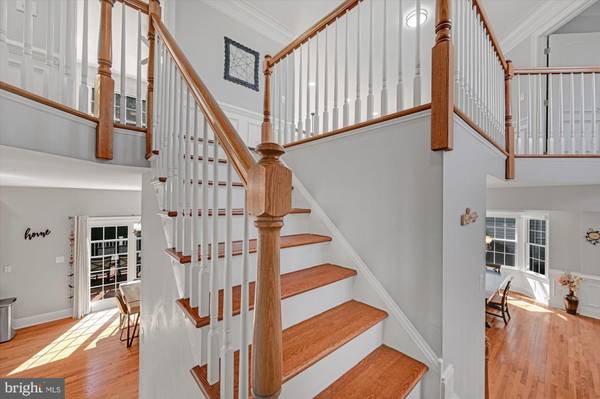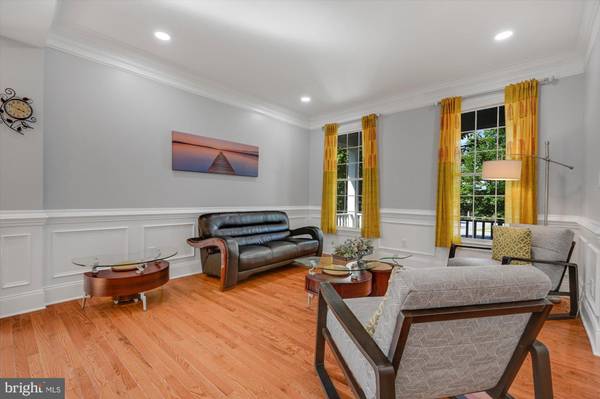$850,000
$830,000
2.4%For more information regarding the value of a property, please contact us for a free consultation.
4 Beds
4 Baths
3,640 SqFt
SOLD DATE : 08/18/2022
Key Details
Sold Price $850,000
Property Type Single Family Home
Sub Type Detached
Listing Status Sold
Purchase Type For Sale
Square Footage 3,640 sqft
Price per Sqft $233
Subdivision Riverside At Chadds
MLS Listing ID PACT2028084
Sold Date 08/18/22
Style Colonial
Bedrooms 4
Full Baths 3
Half Baths 1
HOA Fees $175/mo
HOA Y/N Y
Abv Grd Liv Area 3,640
Originating Board BRIGHT
Year Built 2008
Annual Tax Amount $10,865
Tax Year 2021
Lot Size 10,125 Sqft
Acres 0.23
Lot Dimensions 0.00 x 0.00
Property Description
North East facing and absolutely beautiful! 4 bedroom 3.5 bath colonial built by Toll Brothers in Award winning Unionville-Chadds Ford School District. Loaded with upgrades and meticulously maintained - this house has been loved by it's current owners and it shows. Front porch for morning coffee/tea. Open floor plan with a flow that is sure to please. Hardwood throughout both the first and second floors. Abundant custom millwork and wainscotting give it a luxurious feeling upon entry. Two story foyer with Williamsburg oak main staircase is open and welcoming. Formal living room and dining room with tray ceiling and bay window. The kitchen offers maple cabinets, corian countertops, backsplash, island with counter seating, cooktop hood that vents to the exterior, pantry, and opens to the breakfast area. Two Story Family room with a wall of windows to watch the sunset and relax in, stone veneer floor to ceiling gas fireplace. First floor office so you can work from home. Powder room, laundry room with laundry tub round out the first floor. Unique stair case affords quick access to the second floor from both the front of the house and also the kitchen/office/laundry /garage areas. The second floor offers the primary bedroom with vaulted ceiling; walk in closet and primary bath with large soaking tub, frameless shower, double sinks. The 2nd bedroom has its own full bath and walk in closet. Bedroom 3 and 4 are serviced by a hall bathroom. Ceiling fans in all bedrooms. There is even a little sitting/play area on this floor that overlooks the family room. The basement is spacious and has 9 ft ceilings, rough in plumbing for a full bath and an egress window. Nest doorbell, lock and thermostat included. 2 Car Garage with painted floor and outlet to charge an electric car. Huge deck with stairs to rear yard. Mature trees offer a serene back yard. Newer tankless hot water heater (2019). Riverside at Chadds Ford offers over 80 acres of green space. There is a Clubhouse with fitness facility, swimming pool, tot lot, and tennis court offering plenty to do while close to home. Walking trails connects to Pocopson Elementary School. Sidewalks throughout the community. Nearby you can enjoy the fine dining and cute boutique stores of downtown West Chester. Close to Longwood Gardens, and Delaware's tax free shopping. There is even a Daycare located at the front of the community. Welcome Home.
Location
State PA
County Chester
Area Pocopson Twp (10363)
Zoning RA
Direction Northeast
Rooms
Basement Full, Poured Concrete, Unfinished, Sump Pump, Rough Bath Plumb
Interior
Hot Water Instant Hot Water
Heating Forced Air
Cooling Central A/C
Fireplaces Number 1
Fireplaces Type Mantel(s), Gas/Propane, Stone
Fireplace Y
Heat Source Propane - Leased
Exterior
Exterior Feature Deck(s)
Parking Features Garage - Front Entry
Garage Spaces 4.0
Water Access N
Accessibility None
Porch Deck(s)
Attached Garage 2
Total Parking Spaces 4
Garage Y
Building
Story 2
Foundation Concrete Perimeter
Sewer Public Sewer
Water Public
Architectural Style Colonial
Level or Stories 2
Additional Building Above Grade, Below Grade
New Construction N
Schools
Elementary Schools Pocopson
School District Unionville-Chadds Ford
Others
HOA Fee Include Pool(s),Recreation Facility,Health Club,Common Area Maintenance
Senior Community No
Tax ID 63-04 -0429
Ownership Fee Simple
SqFt Source Assessor
Special Listing Condition Standard
Read Less Info
Want to know what your home might be worth? Contact us for a FREE valuation!

Our team is ready to help you sell your home for the highest possible price ASAP

Bought with Terri J Washco • RE/MAX Town & Country
"My job is to find and attract mastery-based agents to the office, protect the culture, and make sure everyone is happy! "

