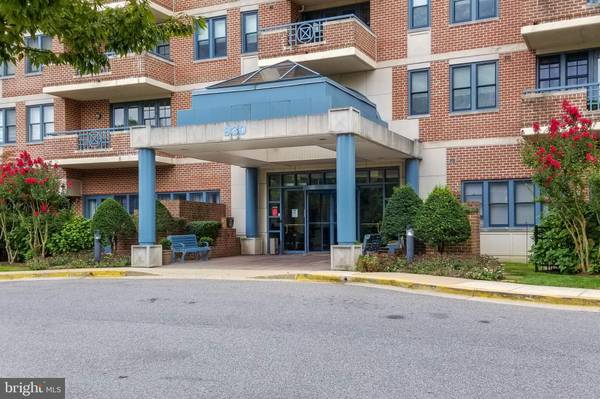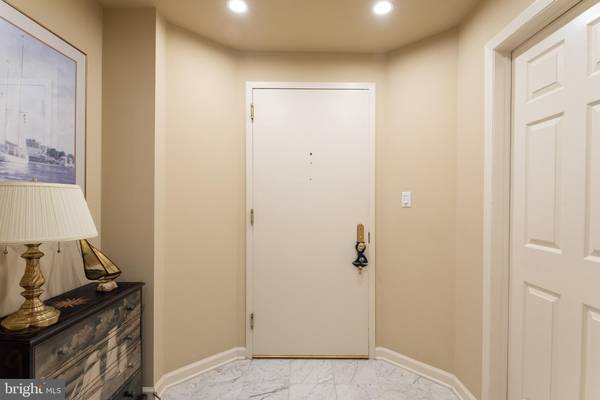$355,000
$355,000
For more information regarding the value of a property, please contact us for a free consultation.
2 Beds
2 Baths
1,487 SqFt
SOLD DATE : 11/05/2021
Key Details
Sold Price $355,000
Property Type Condo
Sub Type Condo/Co-op
Listing Status Sold
Purchase Type For Sale
Square Footage 1,487 sqft
Price per Sqft $238
Subdivision Heritage Harbour
MLS Listing ID MDAA2010704
Sold Date 11/05/21
Style Unit/Flat
Bedrooms 2
Full Baths 2
Condo Fees $477/mo
HOA Fees $130/mo
HOA Y/N Y
Abv Grd Liv Area 1,487
Originating Board BRIGHT
Year Built 1990
Annual Tax Amount $3,293
Tax Year 2021
Property Description
**Don't miss the opportunity to own this beautifully decorated, 1st. Floor Condo, with Glass doors looking out onto an inviting, delightful, private brick patio, surrounded by awesome, mature plantings and colorful blooming trees** The patio is complimented by a Black Wrought Iron Fence!! You will absolutely love having your morning coffee or tea, and your evening beverages on the patio, and of course all of your meals!! The patio is shaded by the mature trees and shrubs - there's nothing not to love!! The home features 2 bedrooms and 2 full baths, eat-in kitchen/dining area, a second dining area, a living room/family room and utility room - very spacious! One of the bedrooms is currently used as an office. The sellers have replaced all of the windows, upgraded the eat-in kitchen with Corian/Quartz counters, replaced the sink, and have replaced all of the appliances, with the exception of the built-in oven's. The Master Suite is very spacious with tranquil views of trees and shrubs. It is complimented with a beautifully upgraded bathroom featuring a whirlpool tub, a separate shower, and marble floors. There is reserved parking for residents in front of the building, and there is plenty of additional parking for guests. Just walk out the door of your condo and down the hall to enjoy the Indoor and the Outdoor Pools, the Party Room, and the Fitness Center!! You can also enjoy the many other amenities to include, Kayaking, Canoeing, Tennis, Pickleball, and more! The community has a Lodge with a large Ballroom, a library and more! You can also join the Golf Club. Seller desires to sell the home completely furnished - it's a must see!! Call Listing Agent, Barb Stammer, for details on the the furnishings. If you miss this one, you'll be sorry!!
Location
State MD
County Anne Arundel
Zoning R2
Rooms
Main Level Bedrooms 2
Interior
Interior Features Breakfast Area, Carpet, Ceiling Fan(s), Combination Dining/Living, Dining Area, Entry Level Bedroom, Floor Plan - Traditional, Kitchen - Eat-In, Kitchen - Table Space, Pantry, Recessed Lighting, Stall Shower, Tub Shower, Upgraded Countertops, Walk-in Closet(s), WhirlPool/HotTub, Window Treatments, Wood Floors
Hot Water Electric
Heating Heat Pump(s)
Cooling Ceiling Fan(s), Central A/C
Flooring Carpet, Hardwood
Equipment Built-In Microwave, Cooktop, Dishwasher, Disposal, Dryer, Dryer - Electric, Dryer - Front Loading, Exhaust Fan, Icemaker, Oven/Range - Electric, Oven - Double, Oven - Wall, Range Hood, Refrigerator, Stainless Steel Appliances, Washer, Washer - Front Loading, Water Heater - High-Efficiency
Window Features Double Hung,Replacement,Screens
Appliance Built-In Microwave, Cooktop, Dishwasher, Disposal, Dryer, Dryer - Electric, Dryer - Front Loading, Exhaust Fan, Icemaker, Oven/Range - Electric, Oven - Double, Oven - Wall, Range Hood, Refrigerator, Stainless Steel Appliances, Washer, Washer - Front Loading, Water Heater - High-Efficiency
Heat Source Electric
Laundry Main Floor
Exterior
Utilities Available Electric Available, Phone Available, Cable TV Available
Amenities Available Club House, Common Grounds, Exercise Room, Extra Storage, Fitness Center, Golf Course Membership Available, Lake, Jog/Walk Path, Party Room, Pier/Dock, Pool - Indoor, Pool - Outdoor, Retirement Community, Security, Tennis Courts, Transportation Service, Water/Lake Privileges
Waterfront N
Water Access N
View Garden/Lawn
Accessibility Level Entry - Main
Parking Type Off Street, Parking Lot
Garage N
Building
Story 4
Unit Features Mid-Rise 5 - 8 Floors
Sewer Public Sewer
Water Public
Architectural Style Unit/Flat
Level or Stories 4
Additional Building Above Grade, Below Grade
New Construction N
Schools
School District Anne Arundel County Public Schools
Others
Pets Allowed Y
HOA Fee Include Common Area Maintenance,Ext Bldg Maint,Pool(s),Snow Removal,All Ground Fee,Road Maintenance,Recreation Facility,Trash
Senior Community Yes
Age Restriction 55
Tax ID 020289290061985
Ownership Condominium
Security Features Main Entrance Lock,Smoke Detector
Acceptable Financing Cash, Conventional
Listing Terms Cash, Conventional
Financing Cash,Conventional
Special Listing Condition Standard
Pets Description Size/Weight Restriction
Read Less Info
Want to know what your home might be worth? Contact us for a FREE valuation!

Our team is ready to help you sell your home for the highest possible price ASAP

Bought with Kelly Parks • Coldwell Banker Realty

"My job is to find and attract mastery-based agents to the office, protect the culture, and make sure everyone is happy! "






